406 Red River Road, Palm Desert, CA 92211
Local realty services provided by:ERA Excel Realty
406 Red River Road,Palm Desert, CA 92211
$1,100,000
- 4 Beds
- 4 Baths
- 3,202 sq. ft.
- Condominium
- Active
Listed by: jennifer carter
Office: carter & company
MLS#:219136841
Source:CA_DAMLS
Price summary
- Price:$1,100,000
- Price per sq. ft.:$343.54
- Monthly HOA dues:$1,877
About this home
This expanded Santa Fe floor plan at The Lakes Country Club offers over 3,200 sq. ft. of beautifully designed living space. The home features an added office and an additional bedroom/media room with twin Murphy beds—perfect for guests or flexible use.
Walls of windows frame the private pool and spa in your enclosed side yard, while the expanded patio on the golf course side offers a built-in outdoor kitchen and spectacular double fairway views complete with a stone bridge and tranquil water feature. 2 ceiling mounted gas heaters keep this additional entertaining space warm for cool desert nights. The kitchen has been upgraded with warm rich cabinetry sparing no expense emulating a french farmhouse. Coffered ceilings with in laid ambient lighting is centered over a large two tiered island with creamy countertops on the top tier, while an authentic butcher block lower tier makes this kitchen so fun for any level of cooking! 2 dishwashers for easy clean up.
The primary suite has been expanded with French doors that open to the private side yard, and the remodeled primary bath showcases a sleek, contemporary design with a walk-in, step-free shower. Additional highlights include an enlarged laundry room with extra refrigerator and freezer, an added golf cart garage, and abundant storage throughout—ideal for keeping everything organized and easily accessible.
Impeccably maintained, And SOLAR!!!
Contact an agent
Home facts
- Year built:1984
- Listing ID #:219136841
- Added:34 day(s) ago
- Updated:November 15, 2025 at 04:57 PM
Rooms and interior
- Bedrooms:4
- Total bathrooms:4
- Full bathrooms:3
- Half bathrooms:1
- Living area:3,202 sq. ft.
Heating and cooling
- Cooling:Air Conditioning, Central Air
- Heating:Central, Fireplace(s)
Structure and exterior
- Roof:Concrete
- Year built:1984
- Building area:3,202 sq. ft.
- Lot area:0.1 Acres
Utilities
- Sewer:Connected and Paid, In
Finances and disclosures
- Price:$1,100,000
- Price per sq. ft.:$343.54
New listings near 406 Red River Road
- New
 $439,000Active3 beds 3 baths1,808 sq. ft.
$439,000Active3 beds 3 baths1,808 sq. ft.41629 Woodhaven Drive W, Palm Desert, CA 92211
MLS# 219138816DAListed by: WINDERMERE REAL ESTATE - New
 $514,999Active2 beds 2 baths940 sq. ft.
$514,999Active2 beds 2 baths940 sq. ft.48201 Birdie Way #A, Palm Desert, CA 92260
MLS# OC25261102Listed by: 1 VISION REAL ESTATE - New
 $465,000Active3 beds 2 baths1,232 sq. ft.
$465,000Active3 beds 2 baths1,232 sq. ft.42671 Susan Circle, Palm Desert, CA 92260
MLS# 219138812DAListed by: BERKSHIRE HATHAWAY HOMESERVICES CALIFORNIA PROPERTIES - New
 $465,000Active3 beds 2 baths1,232 sq. ft.
$465,000Active3 beds 2 baths1,232 sq. ft.42671 Susan Circle, Palm Desert, CA 92260
MLS# 219138812Listed by: BERKSHIRE HATHAWAY HOMESERVICES CALIFORNIA PROPERTIES - New
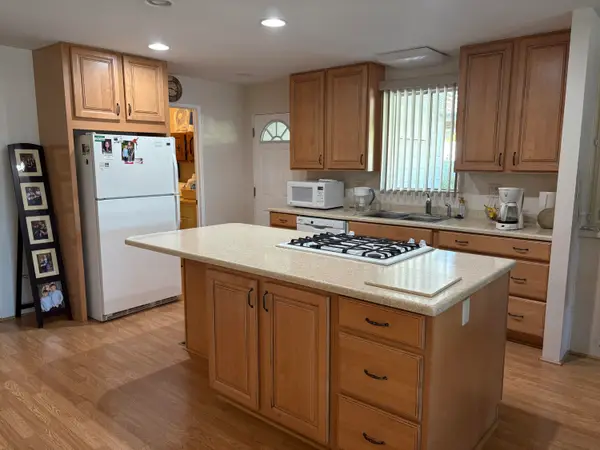 $285,000Active2 beds 2 baths1,440 sq. ft.
$285,000Active2 beds 2 baths1,440 sq. ft.39077 Moronga Canyon Drive, Palm Desert, CA 92260
MLS# 219138615Listed by: PALM DESERT GREENS REAL ESTATE - New
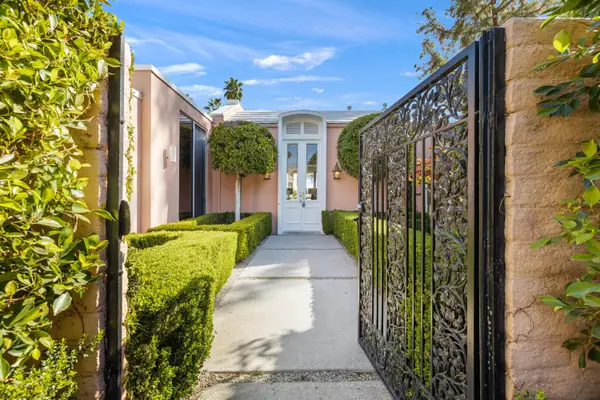 $1,325,000Active2 beds 3 baths2,268 sq. ft.
$1,325,000Active2 beds 3 baths2,268 sq. ft.47204 El Agadir, Palm Desert, CA 92260
MLS# 219138619Listed by: DESERT SOTHEBY'S INTERNATIONAL REALTY - Open Sat, 12 to 3pmNew
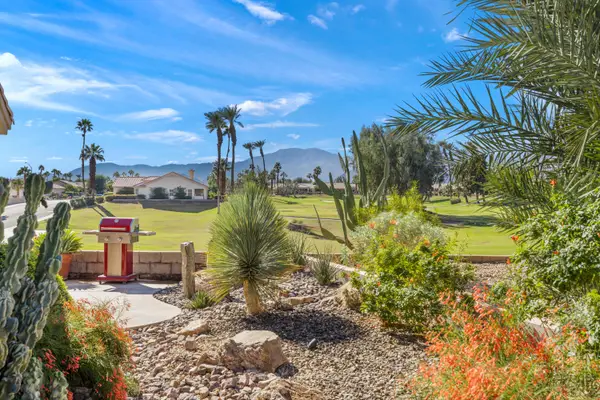 $445,000Active2 beds 2 baths1,157 sq. ft.
$445,000Active2 beds 2 baths1,157 sq. ft.38801 Brandywine Avenue, Palm Desert, CA 92211
MLS# 219138622Listed by: HOMESMART - New
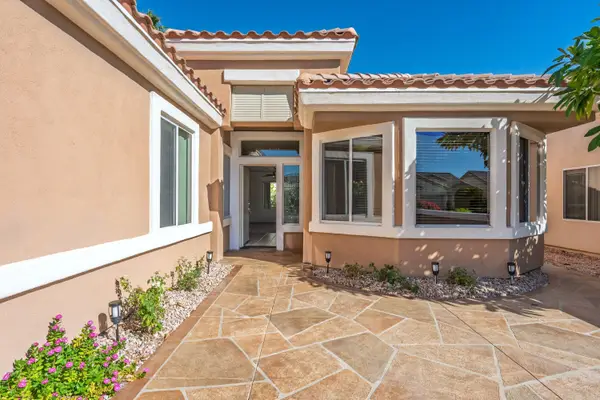 $529,900Active2 beds 2 baths2,142 sq. ft.
$529,900Active2 beds 2 baths2,142 sq. ft.35238 Flute Avenue, Palm Desert, CA 92211
MLS# 219138641Listed by: BENNION DEVILLE HOMES - New
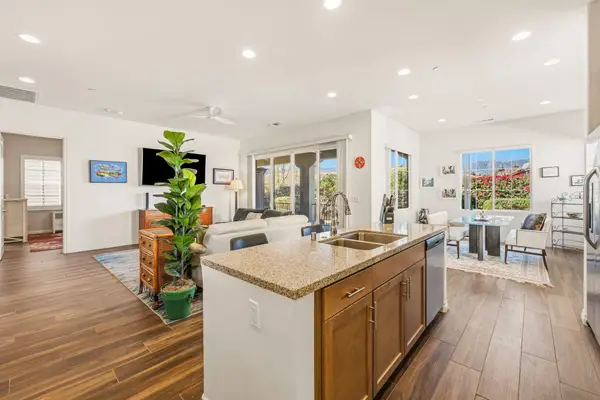 $649,999Active3 beds 3 baths2,114 sq. ft.
$649,999Active3 beds 3 baths2,114 sq. ft.3923 Via Amalfi, Palm Desert, CA 92260
MLS# 219138671Listed by: DESERT ELITE PROPERTIES, INC. - New
 $327,000Active2 beds 2 baths1,207 sq. ft.
$327,000Active2 beds 2 baths1,207 sq. ft.48724 Desert Flower Drive, Palm Desert, CA 92260
MLS# 219138674Listed by: BENNION DEVILLE HOMES
