41823 Preston Trail, Palm Desert, CA 92211
Local realty services provided by:ERA North Orange County Real Estate
41823 Preston Trail,Palm Desert, CA 92211
$409,000
- 2 Beds
- 2 Baths
- 1,245 sq. ft.
- Condominium
- Active
Listed by: erinn frisbie, michael horne
Office: compass
MLS#:219136617
Source:CA_DAMLS
Price summary
- Price:$409,000
- Price per sq. ft.:$328.51
- Monthly HOA dues:$845
About this home
This popular Classic floorplan is nicely updated with 2 bed, 2 bath,1245 sq. ft. and is move-in ready. Located on the 2nd hole of the Palm Desert Resort Country Club. Whether you're looking for a full-time home, seasonal retreat, or investment property, this one checks all the boxes! Step inside to a bright and open floor plan with easy-care vinyl plank flooring throughout and a tile-lined fireplace in the spacious living area. A large sliding glass door leads out to the rear patio, offering gorgeous panoramic golf course views and plenty of space to relax, dine, or entertain outdoors. The kitchen has been tastefully updated with modern countertops, a deep stainless steel sink, and fresh cabinetry. There's also a dining area just off the kitchen, giving you lots of room for entertaining and meals with family and friends. The primary suite is a true highlight, featuring double-door entry for added privacy, a private slider to the backyard, a large soaking tub, dual sinks, and a generously sized walk-in closet. The guest bedroom is perfect for visitors and connects to a Jack-and-Jill bathroom, offering both privacy and convenience. You'll also appreciate the indoor laundry area. This home is part of the Palm Desert Resort Country Club, a welcoming community with access to golf, tennis, pools, spas, and a clubhouse — all in a beautifully maintained setting. The location is ideal too, just minutes from shopping, dining, entertainment, and world-class events like the BNP Paribas Open and Coachella. If you're dreaming of desert sunsets, peaceful mornings on the patio, and a low-maintenance home in a vibrant community — this is it. Come take a look and see why this condo is the perfect fit for your next chapter.
Contact an agent
Home facts
- Year built:1987
- Listing ID #:219136617
- Added:37 day(s) ago
- Updated:November 15, 2025 at 04:58 PM
Rooms and interior
- Bedrooms:2
- Total bathrooms:2
- Full bathrooms:2
- Living area:1,245 sq. ft.
Heating and cooling
- Cooling:Air Conditioning, Central Air
- Heating:Central
Structure and exterior
- Year built:1987
- Building area:1,245 sq. ft.
- Lot area:0.06 Acres
Utilities
- Sewer:Connected and Paid, In
Finances and disclosures
- Price:$409,000
- Price per sq. ft.:$328.51
New listings near 41823 Preston Trail
- New
 $439,000Active3 beds 3 baths1,808 sq. ft.
$439,000Active3 beds 3 baths1,808 sq. ft.41629 Woodhaven Drive W, Palm Desert, CA 92211
MLS# 219138816DAListed by: WINDERMERE REAL ESTATE - New
 $514,999Active2 beds 2 baths940 sq. ft.
$514,999Active2 beds 2 baths940 sq. ft.48201 Birdie Way #A, Palm Desert, CA 92260
MLS# OC25261102Listed by: 1 VISION REAL ESTATE - New
 $465,000Active3 beds 2 baths1,232 sq. ft.
$465,000Active3 beds 2 baths1,232 sq. ft.42671 Susan Circle, Palm Desert, CA 92260
MLS# 219138812DAListed by: BERKSHIRE HATHAWAY HOMESERVICES CALIFORNIA PROPERTIES - New
 $465,000Active3 beds 2 baths1,232 sq. ft.
$465,000Active3 beds 2 baths1,232 sq. ft.42671 Susan Circle, Palm Desert, CA 92260
MLS# 219138812Listed by: BERKSHIRE HATHAWAY HOMESERVICES CALIFORNIA PROPERTIES - New
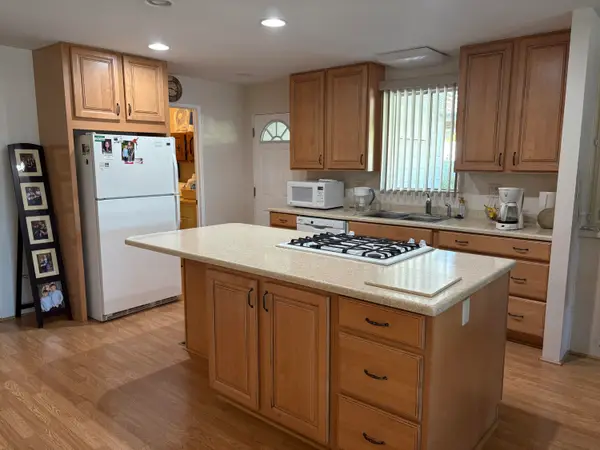 $285,000Active2 beds 2 baths1,440 sq. ft.
$285,000Active2 beds 2 baths1,440 sq. ft.39077 Moronga Canyon Drive, Palm Desert, CA 92260
MLS# 219138615Listed by: PALM DESERT GREENS REAL ESTATE - New
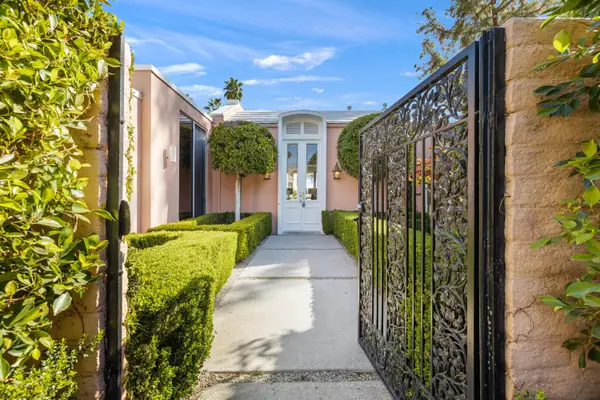 $1,325,000Active2 beds 3 baths2,268 sq. ft.
$1,325,000Active2 beds 3 baths2,268 sq. ft.47204 El Agadir, Palm Desert, CA 92260
MLS# 219138619Listed by: DESERT SOTHEBY'S INTERNATIONAL REALTY - Open Sat, 12 to 3pmNew
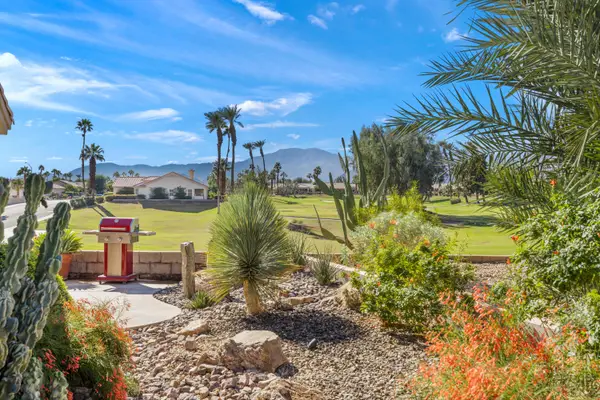 $445,000Active2 beds 2 baths1,157 sq. ft.
$445,000Active2 beds 2 baths1,157 sq. ft.38801 Brandywine Avenue, Palm Desert, CA 92211
MLS# 219138622Listed by: HOMESMART - New
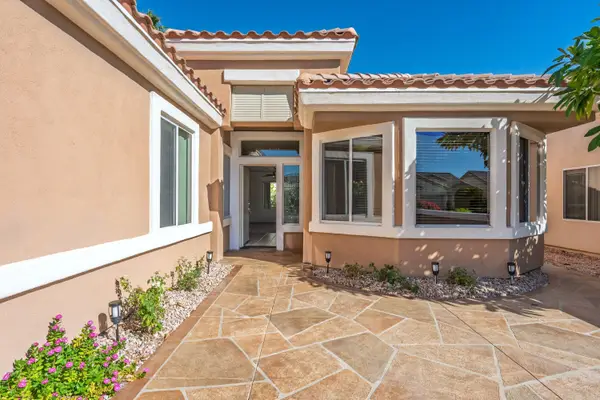 $529,900Active2 beds 2 baths2,142 sq. ft.
$529,900Active2 beds 2 baths2,142 sq. ft.35238 Flute Avenue, Palm Desert, CA 92211
MLS# 219138641Listed by: BENNION DEVILLE HOMES - New
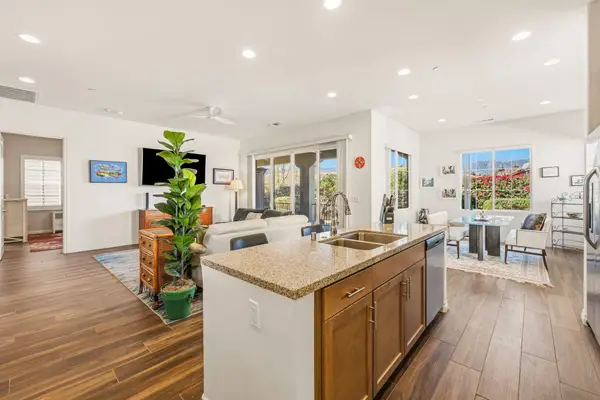 $649,999Active3 beds 3 baths2,114 sq. ft.
$649,999Active3 beds 3 baths2,114 sq. ft.3923 Via Amalfi, Palm Desert, CA 92260
MLS# 219138671Listed by: DESERT ELITE PROPERTIES, INC. - New
 $327,000Active2 beds 2 baths1,207 sq. ft.
$327,000Active2 beds 2 baths1,207 sq. ft.48724 Desert Flower Drive, Palm Desert, CA 92260
MLS# 219138674Listed by: BENNION DEVILLE HOMES
