428 Tomahawk Drive, Palm Desert, CA 92211
Local realty services provided by:ERA Donahoe Realty
428 Tomahawk Drive,Palm Desert, CA 92211
$1,425,000
- 3 Beds
- 4 Baths
- 2,430 sq. ft.
- Single family
- Active
Listed by: terri munselle, jennifer drummond
Office: the agency
MLS#:219132146DA
Source:CRMLS
Price summary
- Price:$1,425,000
- Price per sq. ft.:$586.42
- Monthly HOA dues:$619
About this home
Extensive Fairway Views + Room for Pool/Casita! Bougainvillea 1 with unobstructed views of Grove #18 & the Driving Range at Indian Ridge CC. CLUB Membership available to Buyer with no wait. This 8712 sqft pie-shaped lot has possible space for a south-facing pool/spa and/or a Casita! This popular model has an open floor plan - All living & dining areas open out to the patio and share those panoramic course & mountain views. Beautifully maintained with custom details & upgrades - including: porcelain tile throughout, plantation shutters, custom interior wall finishes, newer HVAC, and more. Living room has custom fireplace mantle & entertainment center. Kitchen features upgraded wood cabinetry & appliances. Primary Suite has private access out to fairway patio - updated sinks & faucets in ensuite bathroom. Two Guest bedrooms are ensuite - 1 currently used as office. Attached 2-car garage + golf cart garage. Offered partially furnished per inventory. Solar Lease - new in 2024. Indian Ridge CC features two Arnold Palmer Signature golf courses, tennis & pickleball facilities, fitness center, full-service day spa, two restaurants, 38 community pools/spas, & active social calendar. Come join the fun! (Buyer to confirm ability to add pool/casita, including any necessary permits & authorizations.)
Contact an agent
Home facts
- Year built:1997
- Listing ID #:219132146DA
- Added:400 day(s) ago
- Updated:January 01, 2026 at 10:30 PM
Rooms and interior
- Bedrooms:3
- Total bathrooms:4
- Full bathrooms:3
- Half bathrooms:1
- Living area:2,430 sq. ft.
Heating and cooling
- Heating:Central, Fireplaces, Natural Gas
Structure and exterior
- Roof:Tile
- Year built:1997
- Building area:2,430 sq. ft.
- Lot area:0.2 Acres
Finances and disclosures
- Price:$1,425,000
- Price per sq. ft.:$586.42
New listings near 428 Tomahawk Drive
- Open Sat, 11am to 2pmNew
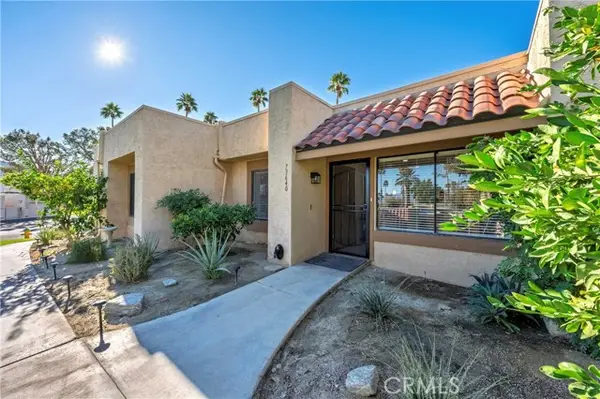 $439,000Active2 beds 2 baths1,032 sq. ft.
$439,000Active2 beds 2 baths1,032 sq. ft.73640 Nez Perce Court, Palm Desert, CA 92260
MLS# SW25276990Listed by: SERV CORP - New
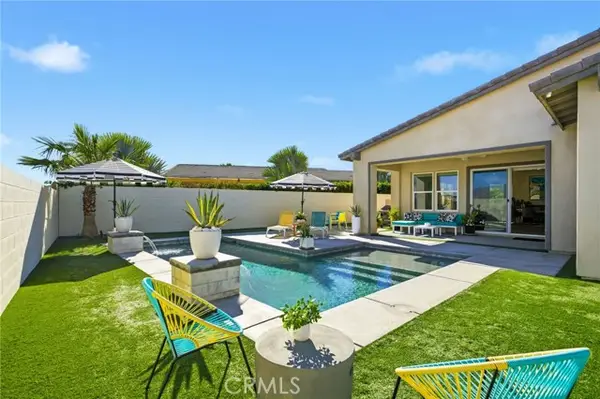 $925,000Active3 beds 4 baths2,467 sq. ft.
$925,000Active3 beds 4 baths2,467 sq. ft.74376 Zeppelin, Palm Desert, CA 92211
MLS# OC25282502Listed by: KELLER WILLIAMS REALTY - Open Sat, 12 to 2pmNew
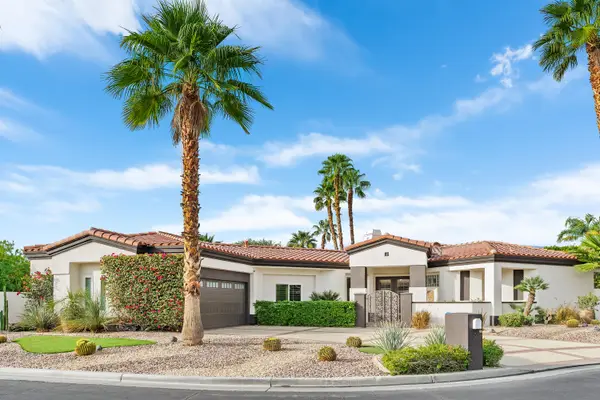 $1,249,000Active4 beds 3 baths2,694 sq. ft.
$1,249,000Active4 beds 3 baths2,694 sq. ft.3 Adria Circle, Palm Desert, CA 92211
MLS# 219140543Listed by: COLDWELL BANKER REALTY - Open Sat, 11am to 2pmNew
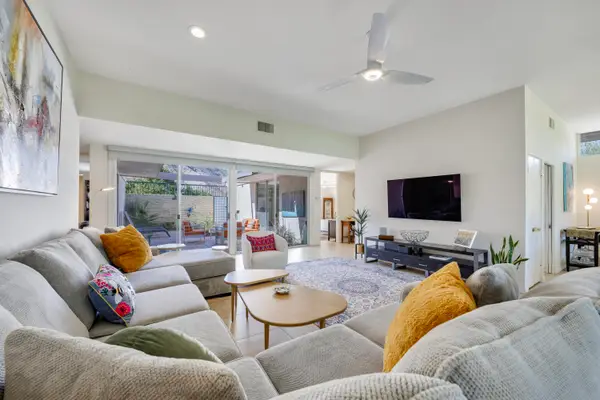 $999,990Active3 beds 3 baths2,372 sq. ft.
$999,990Active3 beds 3 baths2,372 sq. ft.72229 El Paseo, #1715, Palm Desert, CA 92260
MLS# 219140549Listed by: COLDWELL BANKER REALTY - New
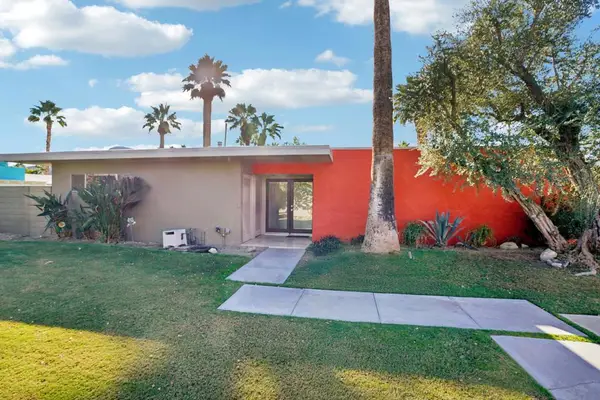 $825,000Active3 beds 2 baths1,663 sq. ft.
$825,000Active3 beds 2 baths1,663 sq. ft.74645 Yucca Tree Drive, Palm Desert, CA 92260
MLS# 219140532DAListed by: EXP REALTY OF SOUTHERN CALIFORNIA INC - New
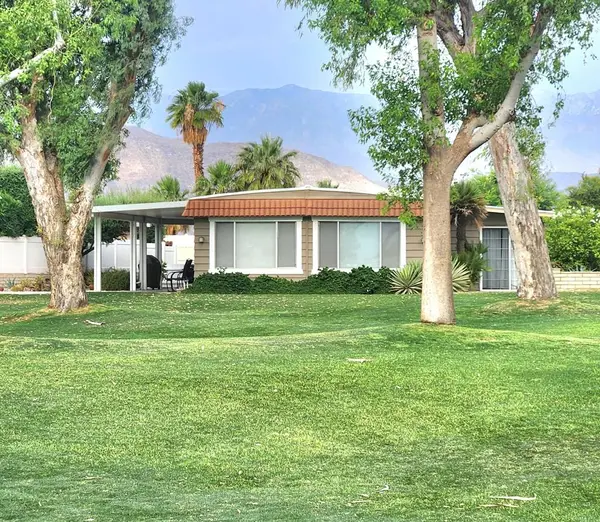 $399,900Active3 beds 2 baths1,840 sq. ft.
$399,900Active3 beds 2 baths1,840 sq. ft.38432 Poppet Canyon Drive, Palm Desert, CA 92260
MLS# 219140537DAListed by: BERKSHIRE HATHAWAY HOMESERVICES CALIFORNIA PROPERTIES - New
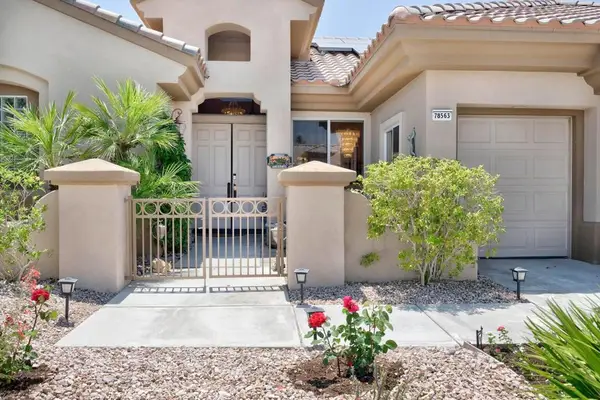 $720,000Active3 beds 3 baths2,304 sq. ft.
$720,000Active3 beds 3 baths2,304 sq. ft.78563 Links Drive, Palm Desert, CA 92211
MLS# 219140538DAListed by: LPT REALTY - New
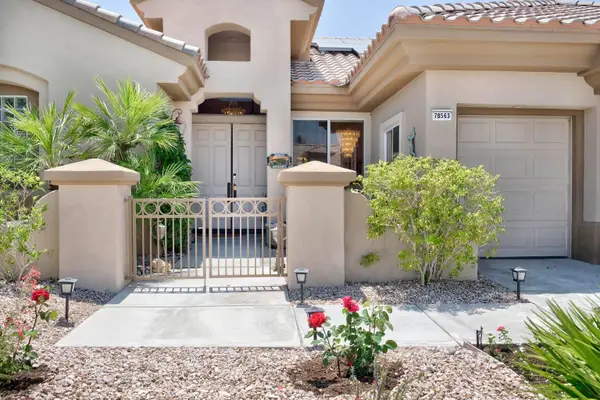 $720,000Active3 beds 3 baths2,304 sq. ft.
$720,000Active3 beds 3 baths2,304 sq. ft.78563 Links Drive, Palm Desert, CA 92211
MLS# 219140538Listed by: LPT REALTY - New
 $399,000Active2 beds 2 baths1,177 sq. ft.
$399,000Active2 beds 2 baths1,177 sq. ft.77277 Olympic Way, Palm Desert, CA 92211
MLS# PV25274580Listed by: ESTATE PROPERTIES - New
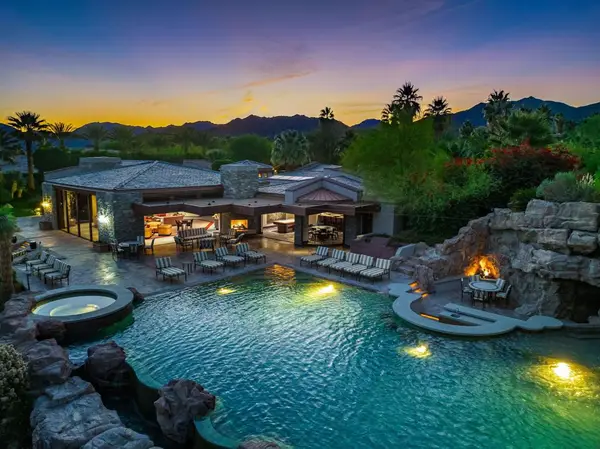 $11,500,000Active5 beds 7 baths9,712 sq. ft.
$11,500,000Active5 beds 7 baths9,712 sq. ft.100 Lantana, Palm Desert, CA 92260
MLS# 219140520DAListed by: COMPASS
