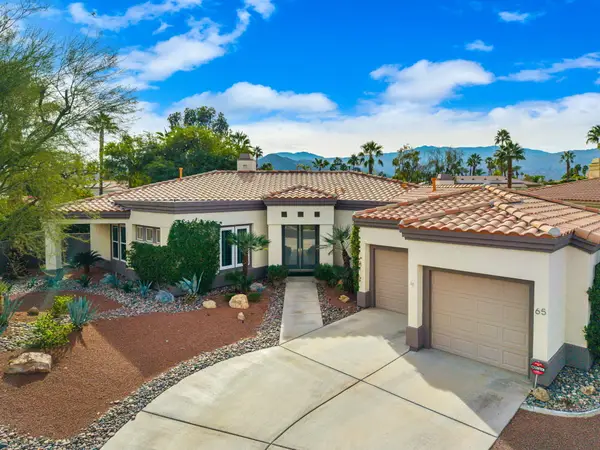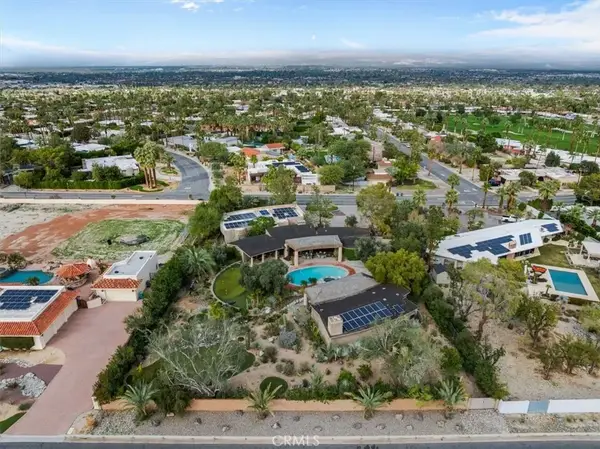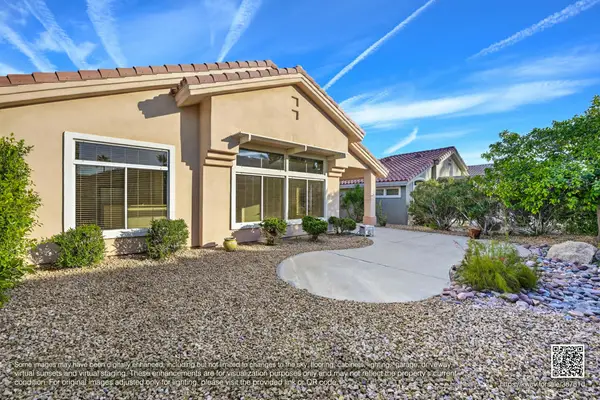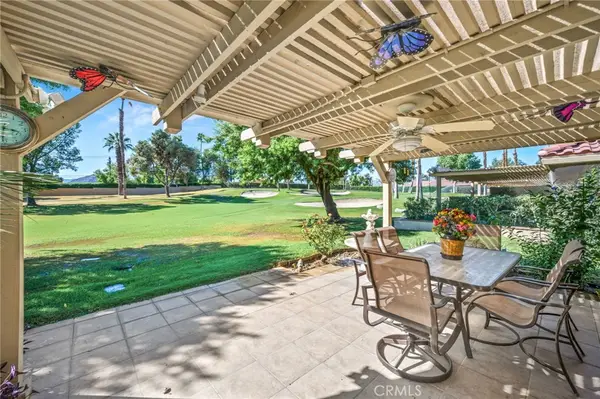46920 Amir Drive, Palm Desert, CA 92260
Local realty services provided by:ERA North Orange County Real Estate
46920 Amir Drive,Palm Desert, CA 92260
$1,650,000
- 3 Beds
- 3 Baths
- 2,435 sq. ft.
- Condominium
- Active
Listed by: brady sandahl, jan ray
Office: keller williams luxury homes
MLS#:25617129PS
Source:CRMLS
Price summary
- Price:$1,650,000
- Price per sq. ft.:$677.62
- Monthly HOA dues:$1,150
About this home
Hello Gorgeous! Architect John Elgin Woolf's legacy of restrained opulence meets a timeless renovation in this exceptional desert residence at Marrakesh Country Club. Set on a corner lot with mountain views and an expansive rolling greenbelt as its backdrop, the home features three ensuite bedrooms and captures the essence of Palm Desert sophistication. From the walled courtyard to the broad terrace, the home unfolds in layers where gallery lighting and graceful lines frame a striking marble fireplace, built in sound system, and refined finishes throughout. The extended dining area, highlighted by a beautiful picture window, flows seamlessly into a stylish kitchen with built in appliances, desk nook, and convenient barbecue just off the service entrance. The adjacent laundry enhances the thoughtful layout. The primary suite opens to the patio and mountain views, featuring a soaking tub, separate tiled shower, heated bathroom floors, and generous walk in closet. Bedroom Two opens to the courtyard with its own walk in closet, while Bedroom Three, currently used as a den, also opens to the courtyard with a full bath nearby. Garage parking accommodates two cars plus a golf cart. Take the Matterport Virtual Tour for a complete sense of flow. Marrakesh, surrounding Ted Robinson's 18 hole executive golf course since 1969, remains one of the desert's most architecturally significant enclaves with a recently renovated clubhouse, tennis, pickleball, and a full social calendar. The Town and Country Magazine profile in recent times speaks to the club's energized scene for a whole new generation.
Contact an agent
Home facts
- Year built:1977
- Listing ID #:25617129PS
- Added:58 day(s) ago
- Updated:December 19, 2025 at 02:27 PM
Rooms and interior
- Bedrooms:3
- Total bathrooms:3
- Full bathrooms:3
- Living area:2,435 sq. ft.
Heating and cooling
- Cooling:Central Air
- Heating:Central Furnace, Forced Air
Structure and exterior
- Roof:Foam, Mansard
- Year built:1977
- Building area:2,435 sq. ft.
- Lot area:0.1 Acres
Utilities
- Sewer:Sewer Tap Paid
Finances and disclosures
- Price:$1,650,000
- Price per sq. ft.:$677.62
New listings near 46920 Amir Drive
- New
 $399,000Active2 beds 2 baths1,392 sq. ft.
$399,000Active2 beds 2 baths1,392 sq. ft.77583 Woodhaven South, Palm Desert, CA 92211
MLS# SW26004238Listed by: CA HOME SELLER - Open Sat, 11am to 2pmNew
 $459,000Active3 beds 3 baths1,543 sq. ft.
$459,000Active3 beds 3 baths1,543 sq. ft.73746 Manzanita Court, Palm Desert, CA 92260
MLS# SW26000172Listed by: SERV CORP - New
 $1,000,000Active4 beds 3 baths2,820 sq. ft.
$1,000,000Active4 beds 3 baths2,820 sq. ft.65 Laken Lane, Palm Desert, CA 92211
MLS# 219140972Listed by: EQUITY UNION - New
 $419,999Active2 beds 2 baths1,486 sq. ft.
$419,999Active2 beds 2 baths1,486 sq. ft.77080 Florida Avenue, Palm Desert, CA 92211
MLS# 219140968DAListed by: DESERT BLOOM REALTY - New
 $2,850,000Active3 beds 4 baths4,587 sq. ft.
$2,850,000Active3 beds 4 baths4,587 sq. ft.73297 Grapevine Street, Palm Desert, CA 92260
MLS# BB26003268Listed by: REMAX EMPOWER - New
 $395,000Active2 beds 2 baths1,475 sq. ft.
$395,000Active2 beds 2 baths1,475 sq. ft.38781 Brandywine Avenue, Palm Desert, CA 92211
MLS# 219140959DAListed by: KW COACHELLA VALLEY - New
 $289,000Active2 beds 2 baths1,416 sq. ft.
$289,000Active2 beds 2 baths1,416 sq. ft.42605 Vanadium, Palm Desert, CA 92260
MLS# SB26004188Listed by: CENTURY 21 COASTAL PROPERTIES - New
 $399,000Active2 beds 2 baths1,392 sq. ft.
$399,000Active2 beds 2 baths1,392 sq. ft.77583 Woodhaven S, Palm Desert, CA 92211
MLS# SW26004238Listed by: CA HOME SELLER - New
 $910,000Active5 beds 4 baths2,986 sq. ft.
$910,000Active5 beds 4 baths2,986 sq. ft.22 Via Cielo Azul, Palm Desert, CA 92260
MLS# 219140964DAListed by: EXP REALTY OF SOUTHERN CALIFORNIA INC - New
 $399,000Active2 beds 2 baths1,392 sq. ft.
$399,000Active2 beds 2 baths1,392 sq. ft.77583 Woodhaven S, Palm Desert, CA 92211
MLS# SW26004238Listed by: CA HOME SELLER
