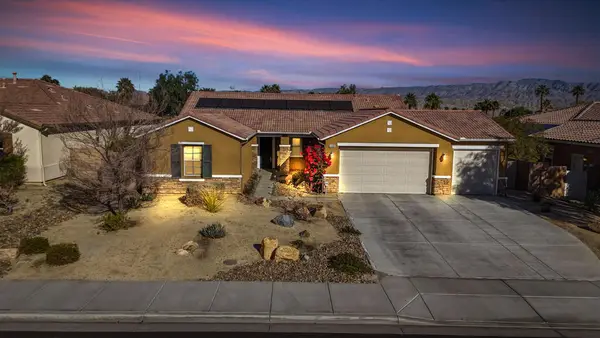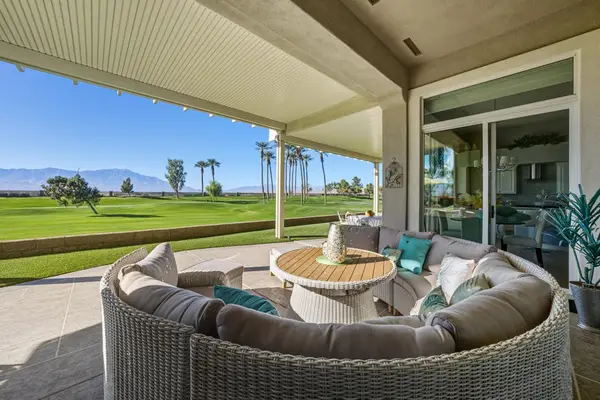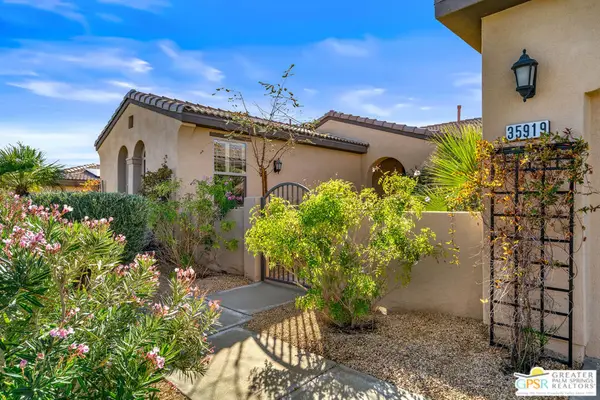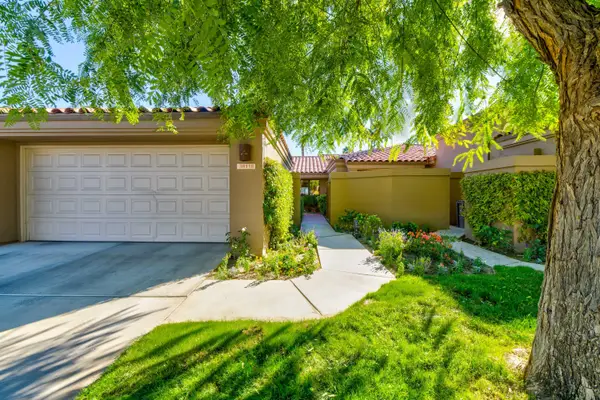472 Desert Holly Drive, Palm Desert, CA 92211
Local realty services provided by:ERA North Orange County Real Estate
472 Desert Holly Drive,Palm Desert, CA 92211
$775,000
- 3 Beds
- 2 Baths
- 1,903 sq. ft.
- Condominium
- Active
Listed by: dw & associates
Office: equity union
MLS#:219138251DA
Source:CRMLS
Price summary
- Price:$775,000
- Price per sq. ft.:$407.25
- Monthly HOA dues:$1,209
About this home
This is the best priced water view home on the market!! Experience one of the most sought-after open floor plans at the prestigious Indian Ridge Country Club: the Acacia 3. With 1,903 square feet of spacious living, this layout is perfect for entertaining. The lot is elevated and overlooks the 4th hole of the Grove Course where you can see the Chocolate mountains as well as the beautiful water features on this hole. From the open kitchen that flows seamlessly into the great room and adjoining dining area, you'll love hosting family and friends. Upgrades in 2020 included fresh interior paint, new stainless kitchen appliances, a wine refrigerator, updated furnishings in the great and dining rooms, plus a new hot water heater. The primary suite features dual sinks, a walk-in closet, a separate tile shower, and a bathtub. Two guest rooms share a full bath, offering both comfort and privacy. Ask us how to expand the patio for ultimate outdoor living, or adding a 3rd bathroom which has been done multiple times in this great floor plan. This home is furnished per Inventory List and is ready for you to move in. A Club Membership is available to a new buyer upon close of escrow. Discover the ultimate in carefree desert living at Indian Ridge, featuring two Arnold Palmer-designed Championship Golf Courses, an expansive Fitness Center, full-service Day Spa, Tennis, Pickleball, Bocce, three dining options, and a lively calendar of activities and social events. Plus, Club or Golf Membership is available through the membership office.
Contact an agent
Home facts
- Year built:1995
- Listing ID #:219138251DA
- Added:43 day(s) ago
- Updated:December 19, 2025 at 02:27 PM
Rooms and interior
- Bedrooms:3
- Total bathrooms:2
- Full bathrooms:2
- Living area:1,903 sq. ft.
Heating and cooling
- Heating:Central Furnace, Natural Gas
Structure and exterior
- Roof:Tile
- Year built:1995
- Building area:1,903 sq. ft.
- Lot area:0.07 Acres
Finances and disclosures
- Price:$775,000
- Price per sq. ft.:$407.25
New listings near 472 Desert Holly Drive
- Open Fri, 2:30 to 4pmNew
 $675,000Active3 beds 3 baths1,991 sq. ft.
$675,000Active3 beds 3 baths1,991 sq. ft.74098 Imperial Court W, Palm Desert, CA 92211
MLS# 219139937Listed by: COLDWELL BANKER REALTY - Open Sat, 11am to 1pmNew
 $675,000Active3 beds 3 baths1,991 sq. ft.
$675,000Active3 beds 3 baths1,991 sq. ft.74098 Imperial Court W, Palm Desert, CA 92211
MLS# 219139937DAListed by: COLDWELL BANKER REALTY - New
 $1,100,000Active3 beds 4 baths2,918 sq. ft.
$1,100,000Active3 beds 4 baths2,918 sq. ft.35507 Inverness Avenue, Palm Desert, CA 92211
MLS# 219139976DAListed by: COMPASS - New
 $1,100,000Active3 beds 4 baths2,918 sq. ft.
$1,100,000Active3 beds 4 baths2,918 sq. ft.35507 Inverness Avenue, Palm Desert, CA 92211
MLS# 219139976Listed by: COMPASS - New
 $1,100,000Active3 beds 4 baths2,918 sq. ft.
$1,100,000Active3 beds 4 baths2,918 sq. ft.35507 Inverness Avenue, Palm Desert, CA 92211
MLS# 219139976DAListed by: COMPASS - New
 $185,500Active2 beds 2 baths1,440 sq. ft.
$185,500Active2 beds 2 baths1,440 sq. ft.73920 Line Canyon Lane, Palm Desert, CA 92260
MLS# 219140144DAListed by: WEICHERT REALTORS-PREFERRED - Open Sat, 12 to 2pmNew
 $850,000Active2 beds 3 baths2,361 sq. ft.
$850,000Active2 beds 3 baths2,361 sq. ft.35919 Matisse Drive, Palm Desert, CA 92211
MLS# 25628421PSListed by: EQUITY UNION - Open Sat, 11am to 2pmNew
 $379,000Active2 beds 2 baths1,740 sq. ft.
$379,000Active2 beds 2 baths1,740 sq. ft.39565 Ciega Creek Drive, Palm Desert, CA 92260
MLS# 219139634DAListed by: BERKSHIRE HATHAWAY HOMESERVICES CALIFORNIA PROPERTIES - Open Sat, 10am to 2pmNew
 $1,250,000Active3 beds 3 baths2,660 sq. ft.
$1,250,000Active3 beds 3 baths2,660 sq. ft.72815 Somera Road, Palm Desert, CA 92260
MLS# 219140137DAListed by: EXP REALTY OF CALIFORNIA, INC. - New
 $489,000Active2 beds 2 baths1,549 sq. ft.
$489,000Active2 beds 2 baths1,549 sq. ft.38118 Zinnia Lane E, Palm Desert, CA 92211
MLS# 219140135Listed by: WINDERMERE REAL ESTATE
