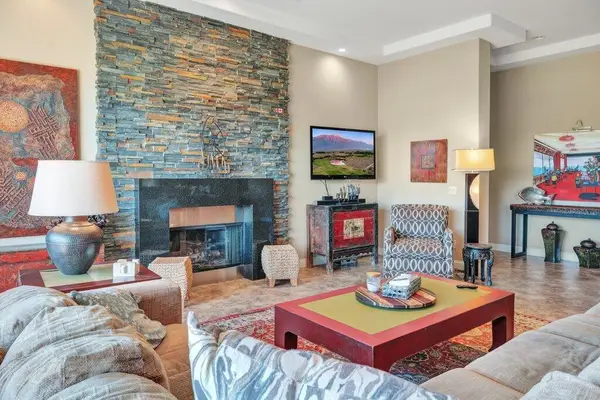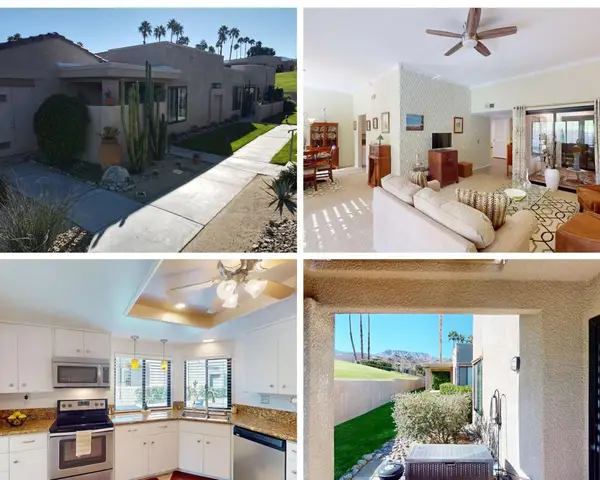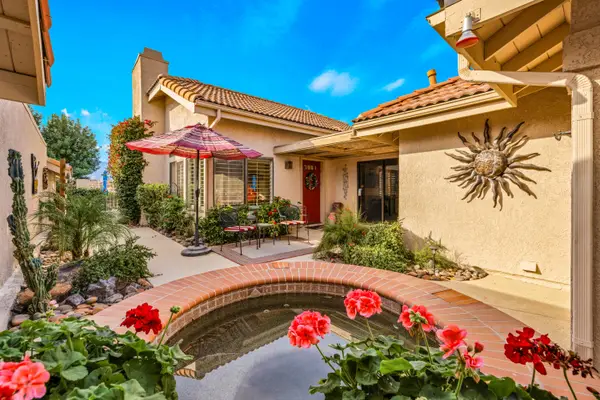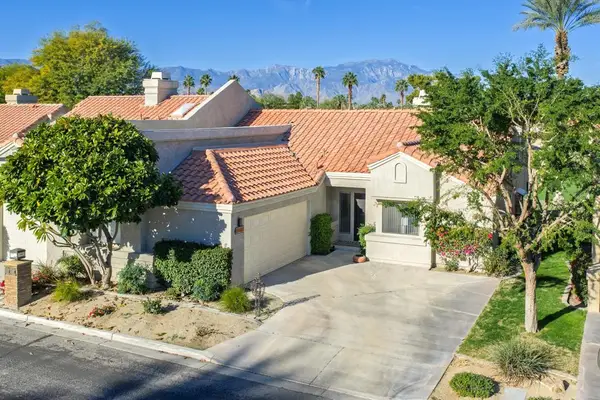47425 Medina Drive, Palm Desert, CA 92260
Local realty services provided by:ERA Excel Realty
47425 Medina Drive,Palm Desert, CA 92260
$1,250,000
- 3 Beds
- 3 Baths
- - sq. ft.
- Condominium
- Sold
Listed by: frankie alvarado iii, jan ray
Office: keller williams luxury homes
MLS#:25546795PS
Source:CRMLS
Sorry, we are unable to map this address
Price summary
- Price:$1,250,000
- Monthly HOA dues:$1,270
About this home
THE EYE MUST TRAVEL! Where Southern California's tallest peaks meet the first fairway and second tee box at Marrakesh Country Club, this inspired home near the clubhouse offers a setting as stunning as the views. With 180 degrees of fairway vistas, this location is truly one of the most picturesque in the desert. The home's designer took cues from the refined elegance of 20th-century New York apartments, blending that vision with architect John Elgin Woolf's signature Hollywood Regency style and that of the home's first interior designer, Tony Duquette. The result is both unique and enduring with its harmonious blend of color from room to room. There are three bedrooms, three bathrooms, plus a dedicated office. An elegant mansard roofline and tall Pullman doors introduce the architectural story. Orchid trees frame the courtyard, where ceramic tiles extend through much of the interior and onto both terraces. Gallery-inspired lighting enhances the living room, which features a limestone fireplace and custom bookshelves. The formal dining room opens to one of several outdoor conversation areas and showcases expansive views. The eat-in kitchen is filled with natural light and features a Bertazzoni professional dual fuel range, Sub-Zero wine cooler, walk-in pantry, and direct access to a private hedged terrace for seamless indoor-outdoor living. The Primary Suite offers terrace access, a spacious dressing area, dual vanities, an oversized soaking tub, and a separate shower. Guest Bedroom Two opens to the courtyard and includes an ensuite bath with a separate tub and shower. A nearby office with built-in cabinetry and French doors leads to a serene atrium. Guest Bedroom Three, currently enjoyed as a den, is located on the south side of the home with a nearby bath. Marrakesh Country Club has welcomed homeowners since 1969. Today, it remains one of the desert's most architecturally significant and cherished communities. With just 364 homes, the club maintains an intimate atmosphere with an iconic design pedigree. A recent feature in Town and Country Magazine offers a wonderful glimpse into the charm and character that set Marrakesh apart including the newly renovated club house. Explore the Matterport Virtual Tour to experience the flow and feel of this exceptional home.
Contact an agent
Home facts
- Year built:1971
- Listing ID #:25546795PS
- Added:226 day(s) ago
- Updated:December 31, 2025 at 08:25 PM
Rooms and interior
- Bedrooms:3
- Total bathrooms:3
- Full bathrooms:3
Heating and cooling
- Cooling:Central Air
- Heating:Central Furnace, Forced Air
Structure and exterior
- Year built:1971
Utilities
- Sewer:Sewer Tap Paid
Finances and disclosures
- Price:$1,250,000
New listings near 47425 Medina Drive
- New
 $975,000Active3 beds 4 baths2,489 sq. ft.
$975,000Active3 beds 4 baths2,489 sq. ft.38410 Zinnia Lane E, Palm Desert, CA 92211
MLS# 219141614DAListed by: WINDERMERE REAL ESTATE - New
 $419,900Active2 beds 2 baths1,177 sq. ft.
$419,900Active2 beds 2 baths1,177 sq. ft.77401 Sawgrass Circle, Palm Desert, CA 92211
MLS# 219141608DAListed by: EPIQUE REALTY - New
 $449,900Active3 beds 2 baths1,654 sq. ft.
$449,900Active3 beds 2 baths1,654 sq. ft.72339 Canyon Lane, Palm Desert, CA 92260
MLS# 219141598DAListed by: EPIQUE REALTY - New
 $348,000Active2 beds 3 baths1,350 sq. ft.
$348,000Active2 beds 3 baths1,350 sq. ft.76645 Sheba Way, Palm Desert, CA 92211
MLS# 219141603DAListed by: EQUITY UNION - New
 $425,000Active2 beds 2 baths1,080 sq. ft.
$425,000Active2 beds 2 baths1,080 sq. ft.45 Verde Way, Palm Desert, CA 92260
MLS# 219141605Listed by: WINDERMERE REAL ESTATE - New
 $269,000Active2 beds 2 baths1,788 sq. ft.
$269,000Active2 beds 2 baths1,788 sq. ft.73450 Country Club Drive #Sp. 91, Palm Desert, CA 92260
MLS# 219141566DAListed by: BENNION DEVILLE HOMES - New
 $459,000Active2 beds 2 baths1,622 sq. ft.
$459,000Active2 beds 2 baths1,622 sq. ft.37215 Turnberry Isle Drive, Palm Desert, CA 92211
MLS# 219141593DAListed by: KELLER WILLIAMS REALTY - New
 $445,000Active2 beds 2 baths1,245 sq. ft.
$445,000Active2 beds 2 baths1,245 sq. ft.41681 Kansas Street, Palm Desert, CA 92211
MLS# 219141533DAListed by: COMPASS - New
 $480,000Active3 beds 2 baths1,484 sq. ft.
$480,000Active3 beds 2 baths1,484 sq. ft.42535 Saladin Drive, Palm Desert, CA 92211
MLS# PW26011949Listed by: EXP REALTY OF CALIFORNIA INC - Open Sun, 11am to 2pmNew
 $688,000Active3 beds 3 baths2,185 sq. ft.
$688,000Active3 beds 3 baths2,185 sq. ft.78075 Ravencrest Circle, Palm Desert, CA 92211
MLS# 26639117PSListed by: PLATINUM STAR PROPERTIES
