491 Desert Falls Drive N, Palm Desert, CA 92211
Local realty services provided by:ERA Excel Realty
491 Desert Falls Drive N,Palm Desert, CA 92211
$469,000
- 2 Beds
- 2 Baths
- 1,330 sq. ft.
- Condominium
- Active
Listed by:fred solomon
Office:solomon financial mortgage
MLS#:PW25112948
Source:CRMLS
Price summary
- Price:$469,000
- Price per sq. ft.:$352.63
- Monthly HOA dues:$785
About this home
**$20,000 price reduction!**This beautifully updated, furnished villa offers a seamless blend of comfort and modern elegance. Situated on the lower level, it boasts a south-facing orientation with panoramic views of the 15th fairway of the championship Desert Falls Golf Course, enhancing its serene ambiance. Two spacious bedrooms and two well-appointed bathrooms provide ample space for relaxation. The living room features a cozy gas fireplace and an adjacent mirrored wet bar, perfect for entertaining. A cheerful breakfast nook complements the kitchen, which is equipped with quartz countertops, newer cabinetry, stainless steel appliances, and a built-in desk, combining functionality with modern aesthetics. Wood-look tile flooring runs throughout the condo, complemented by shutters on all windows and a newer sliding door. The primary bathroom includes updated cabinetry, quartz countertops, framed mirrors, and LED lighting. The shower features floor-to-ceiling tile and a frameless glass enclosure. The covered patio, adorned with Saltillo pavers, offers a sunny retreat with stunning golf course views. An extra-long driveway leads to a two-car garage equipped with a new roll-up door, providing ample parking and storage space. Desert Falls Country Club is a guard-gated community offering a plethora of amenities: Recreational Facilities: Residents have access to 34 pools and spas, 9 tennis courts, 8 pickleball courts, & a state-of-the-art fitness center. Desert Falls Properties. The 35,000-square-foot clubhouse features dining facilities & hosts various club events. The community offers an 18-hole championship golf course designed by Ronald Fream, with pay-as-you-play options or membership opportunities. The HOA provides 24-hour guard-gated security, landscaping, building maintenance, & upkeep of community areas, roads, exteriors, and roofs. HOA dues cover tennis & fitness club membership, cable TV with HBO, internet, & more. Location & Accessibility Situated mid-valley, Desert Falls Country Club offers easy access to I-10, making commuting convenient. The community is in proximity to dining, retail, grocery stores, & entertainment venues like the Acrisure Arena, home to the Coachella Valley Firebirds. This turnkey furnished villa is in excellent condition.
Contact an agent
Home facts
- Year built:1989
- Listing ID #:PW25112948
- Added:134 day(s) ago
- Updated:September 26, 2025 at 10:31 AM
Rooms and interior
- Bedrooms:2
- Total bathrooms:2
- Full bathrooms:2
- Living area:1,330 sq. ft.
Heating and cooling
- Cooling:Central Air
- Heating:Central
Structure and exterior
- Year built:1989
- Building area:1,330 sq. ft.
Utilities
- Water:Public
- Sewer:Public Sewer
Finances and disclosures
- Price:$469,000
- Price per sq. ft.:$352.63
New listings near 491 Desert Falls Drive N
- New
 $550,000Active2 beds 2 baths1,865 sq. ft.
$550,000Active2 beds 2 baths1,865 sq. ft.78818 Ballare Parkway, Palm Desert, CA 92211
MLS# 219135248DAListed by: COMPASS - New
 $550,000Active2 beds 2 baths1,865 sq. ft.
$550,000Active2 beds 2 baths1,865 sq. ft.78818 Ballare Parkway, Palm Desert, CA 92211
MLS# 219135248Listed by: COMPASS - Open Sat, 1 to 3pmNew
 $1,250,000Active3 beds 3 baths2,180 sq. ft.
$1,250,000Active3 beds 3 baths2,180 sq. ft.73409 Little Bend Trail, Palm Desert, CA 92260
MLS# 25595471PSListed by: DESERT LIFESTYLE PROPERTIES - Open Sat, 12:30 to 2pmNew
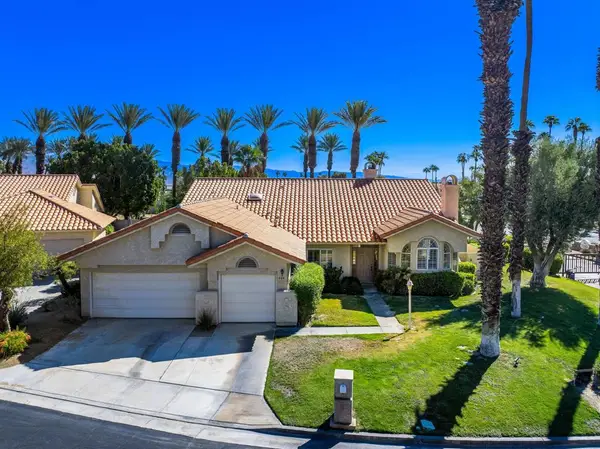 $599,900Active4 beds 3 baths2,302 sq. ft.
$599,900Active4 beds 3 baths2,302 sq. ft.404 Links Drive, Palm Desert, CA 92211
MLS# 219136294DAListed by: REAL BROKERAGE TECHNOLOGIES - New
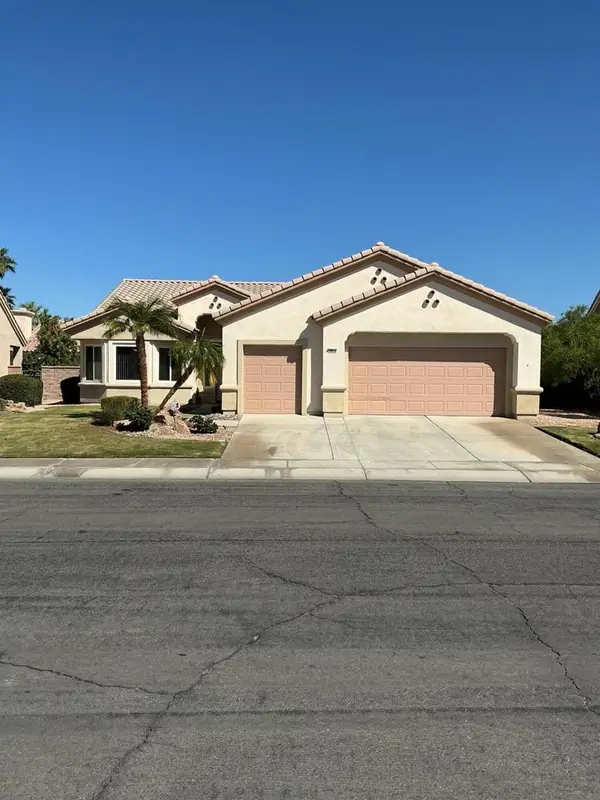 $580,000Active2 beds 2 baths2,102 sq. ft.
$580,000Active2 beds 2 baths2,102 sq. ft.78214 Grape Arbor Avenue, Palm Desert, CA 92211
MLS# 219136295DAListed by: CAL MUTUAL INC. - Open Sat, 12:30 to 2pmNew
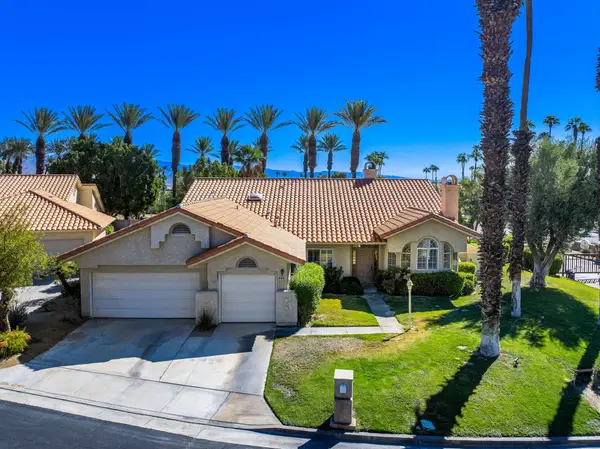 $599,900Active4 beds 3 baths2,302 sq. ft.
$599,900Active4 beds 3 baths2,302 sq. ft.404 Links Drive, Palm Desert, CA 92211
MLS# 219136294Listed by: REAL BROKERAGE TECHNOLOGIES - New
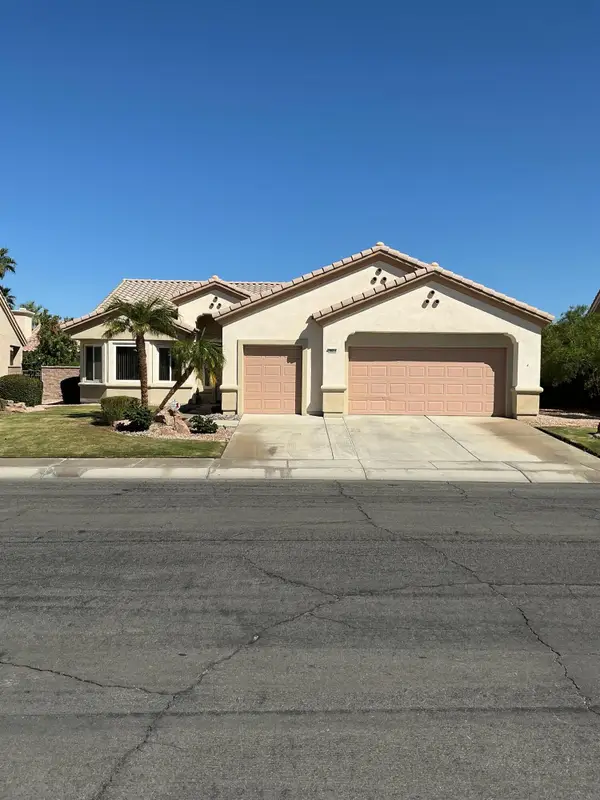 $580,000Active2 beds 2 baths2,102 sq. ft.
$580,000Active2 beds 2 baths2,102 sq. ft.78214 Grape Arbor Avenue, Palm Desert, CA 92211
MLS# 219136295Listed by: CAL MUTUAL INC. - New
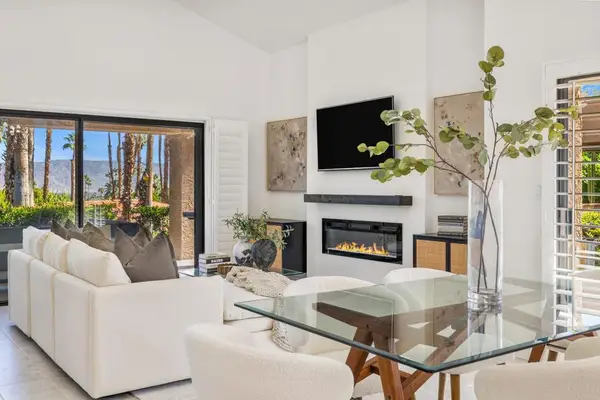 $749,000Active2 beds 2 baths1,278 sq. ft.
$749,000Active2 beds 2 baths1,278 sq. ft.48641 Palo Verde Court, Palm Desert, CA 92260
MLS# 219136289DAListed by: COMPASS - New
 $749,000Active2 beds 2 baths1,278 sq. ft.
$749,000Active2 beds 2 baths1,278 sq. ft.48641 Palo Verde Court, Palm Desert, CA 92260
MLS# 219136289Listed by: COMPASS - New
 $410,000Active2 beds 2 baths1,940 sq. ft.
$410,000Active2 beds 2 baths1,940 sq. ft.74276 Zircon Circle E, Palm Desert, CA 92260
MLS# 219136205Listed by: CYNTHIA CRIST, BROKER
