73685 Jasmine Place, Palm Desert, CA 92260
Local realty services provided by:ERA North Orange County Real Estate
73685 Jasmine Place,Palm Desert, CA 92260
$736,000
- 2 Beds
- 2 Baths
- 1,441 sq. ft.
- Condominium
- Active
Listed by:michael r spanier
Office:bennion deville homes
MLS#:219125809
Source:CA_DAMLS
Price summary
- Price:$736,000
- Price per sq. ft.:$510.76
- Monthly HOA dues:$863
About this home
Situated in a prime cul-de-sac location near the Clubhouse, this home exudes quality and careful attention to detail. Blending the latest finishes and craftsmanship. The end result is a place to be proud of. Strategically situated with awe inspiring views of the golf course and the mountains beyond. While relaxing on the huge patio, you can enjoy the firepit and natural gas BBQ. This all private and secluded. This well thought out extensively remodel was meticulously carried out. The 6 burner Viking gas stove includes a griddle. It looks well near the Viking stainless steel refrigerator. There is a walk-in panty with ample space. The soft-tone wood design tile floor are soothing. Nothing was overlooked. Dazzling finishes. The main bath now incorporates a Jacuzzi tub with jets and shower for all your needs. Ample storage is available in the walk-in closet. The wine cooler allows for gracious guest entertaining. The fireplace was redone with a new insert and porcelain tile treatment. Upgraded lighting to set the proper mood for every moment. Even the garage was treated to a new 'rock' floor. The extra long driveway that works well for guest parking and entry walk way have nicely designed paverstones.
Contact an agent
Home facts
- Year built:1980
- Listing ID #:219125809
- Added:213 day(s) ago
- Updated:October 03, 2025 at 02:42 PM
Rooms and interior
- Bedrooms:2
- Total bathrooms:2
- Full bathrooms:1
- Living area:1,441 sq. ft.
Heating and cooling
- Cooling:Air Conditioning, Central Air, Gas
- Heating:Central, Forced Air, Natural Gas
Structure and exterior
- Roof:Foam, Tile
- Year built:1980
- Building area:1,441 sq. ft.
- Lot area:0.1 Acres
Utilities
- Water:Water District
- Sewer:Connected and Paid, In
Finances and disclosures
- Price:$736,000
- Price per sq. ft.:$510.76
New listings near 73685 Jasmine Place
- New
 $550,000Active2 beds 2 baths1,865 sq. ft.
$550,000Active2 beds 2 baths1,865 sq. ft.78818 Ballare Parkway, Palm Desert, CA 92211
MLS# 219135248DAListed by: COMPASS - New
 $550,000Active2 beds 2 baths1,865 sq. ft.
$550,000Active2 beds 2 baths1,865 sq. ft.78818 Ballare Parkway, Palm Desert, CA 92211
MLS# 219135248Listed by: COMPASS - Open Sat, 1 to 3pmNew
 $1,250,000Active3 beds 3 baths2,180 sq. ft.
$1,250,000Active3 beds 3 baths2,180 sq. ft.73409 Little Bend Trail, Palm Desert, CA 92260
MLS# 25595471PSListed by: DESERT LIFESTYLE PROPERTIES - Open Sat, 12:30 to 2pmNew
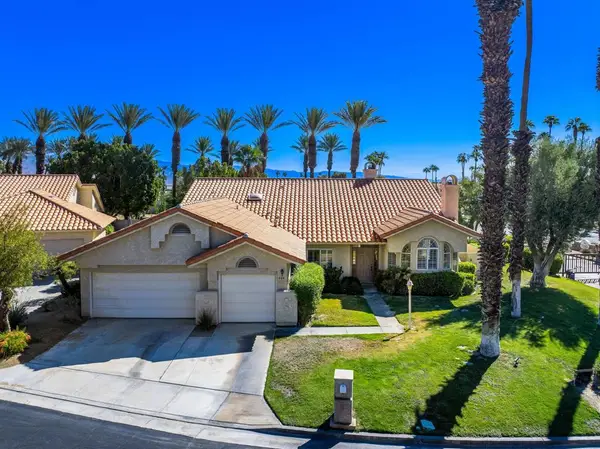 $599,900Active4 beds 3 baths2,302 sq. ft.
$599,900Active4 beds 3 baths2,302 sq. ft.404 Links Drive, Palm Desert, CA 92211
MLS# 219136294DAListed by: REAL BROKERAGE TECHNOLOGIES - New
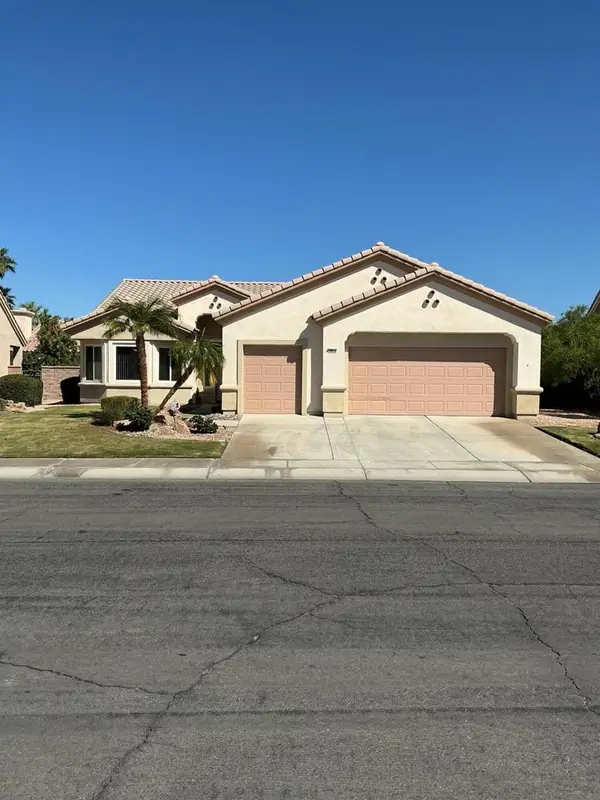 $580,000Active2 beds 2 baths2,102 sq. ft.
$580,000Active2 beds 2 baths2,102 sq. ft.78214 Grape Arbor Avenue, Palm Desert, CA 92211
MLS# 219136295DAListed by: CAL MUTUAL INC. - Open Sat, 12:30 to 2pmNew
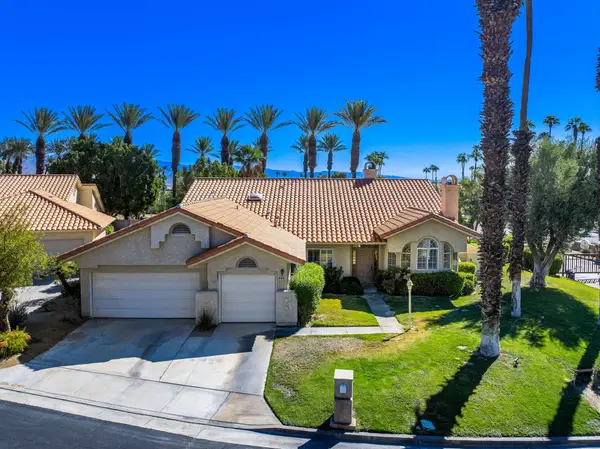 $599,900Active4 beds 3 baths2,302 sq. ft.
$599,900Active4 beds 3 baths2,302 sq. ft.404 Links Drive, Palm Desert, CA 92211
MLS# 219136294Listed by: REAL BROKERAGE TECHNOLOGIES - New
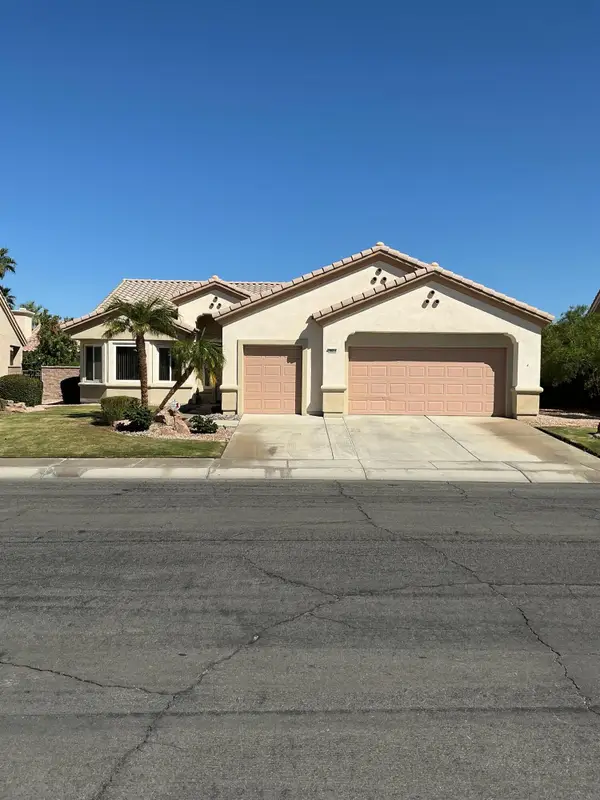 $580,000Active2 beds 2 baths2,102 sq. ft.
$580,000Active2 beds 2 baths2,102 sq. ft.78214 Grape Arbor Avenue, Palm Desert, CA 92211
MLS# 219136295Listed by: CAL MUTUAL INC. - New
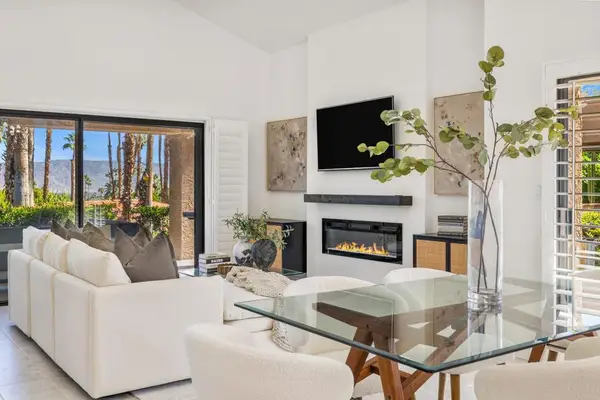 $749,000Active2 beds 2 baths1,278 sq. ft.
$749,000Active2 beds 2 baths1,278 sq. ft.48641 Palo Verde Court, Palm Desert, CA 92260
MLS# 219136289DAListed by: COMPASS - New
 $749,000Active2 beds 2 baths1,278 sq. ft.
$749,000Active2 beds 2 baths1,278 sq. ft.48641 Palo Verde Court, Palm Desert, CA 92260
MLS# 219136289Listed by: COMPASS - New
 $410,000Active2 beds 2 baths1,940 sq. ft.
$410,000Active2 beds 2 baths1,940 sq. ft.74276 Zircon Circle E, Palm Desert, CA 92260
MLS# 219136205Listed by: CYNTHIA CRIST, BROKER
