77401 Preston Trail, Palm Desert, CA 92211
Local realty services provided by:ERA North Orange County Real Estate
77401 Preston Trail,Palm Desert, CA 92211
$370,000
- 2 Beds
- 2 Baths
- 1,177 sq. ft.
- Condominium
- Active
Listed by: andrea best
Office: the mason group
MLS#:219133485DA
Source:CRMLS
Price summary
- Price:$370,000
- Price per sq. ft.:$314.36
- Monthly HOA dues:$845
About this home
MARKET CONDITIONS/PRICE ADJUSTMENT! Sensational Golf Course and Snow Capped Mountain Views from a tastefully updated Vintage unit. The SUNNY SOUTH/WEST facing elongated patio is BRAND NEW and is bordered by artistically designed landscaping of beautiful plants and stones. Wide awnings offer protection from the afternoon sun. The kitchen features Stainless Steel appliances and this unit's open concept kitchen/ living/ dining spaces are anchored by an attractive island. The 2 bedrooms, located on either side of the living area are separate worlds unto themselves. Walk-in closets in both the primary bedroom suite and 2nd bedroom provide plenty of storage. Laundry machines are situated inside for maximum convenience. NEW HVAC compressor. 2 car side by side parking, 1 under the carport, 1 next to it. Easy in and out access as Preston Trail is the first street from the main gate. Great opportunity to enjoy resort-like living, in a secure guard gated community offering fun events, plenty of sports: golf, tennis, pickle ball, bocce ball, biking, walking, plus 20 swimming pools, active clubhouse. Pet friendly. Short terms leases allowed. Turnkey, including 3 BIG SREENS! GREAT VALUE. A GREAT DEAL!
Contact an agent
Home facts
- Year built:1981
- Listing ID #:219133485DA
- Added:198 day(s) ago
- Updated:February 16, 2026 at 02:31 PM
Rooms and interior
- Bedrooms:2
- Total bathrooms:2
- Full bathrooms:2
- Living area:1,177 sq. ft.
Heating and cooling
- Cooling:Central Air
- Heating:Central
Structure and exterior
- Roof:Tile
- Year built:1981
- Building area:1,177 sq. ft.
- Lot area:0.05 Acres
Finances and disclosures
- Price:$370,000
- Price per sq. ft.:$314.36
New listings near 77401 Preston Trail
- New
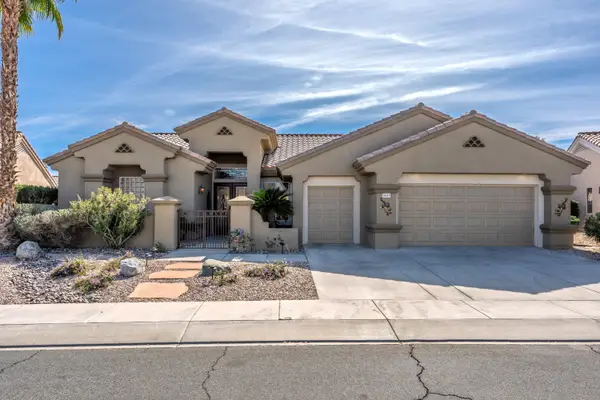 $699,000Active3 beds 3 baths2,432 sq. ft.
$699,000Active3 beds 3 baths2,432 sq. ft.78443 Sterling Lane, Palm Desert, CA 92211
MLS# 219143288Listed by: COMPASS - Open Sat, 11am to 2pmNew
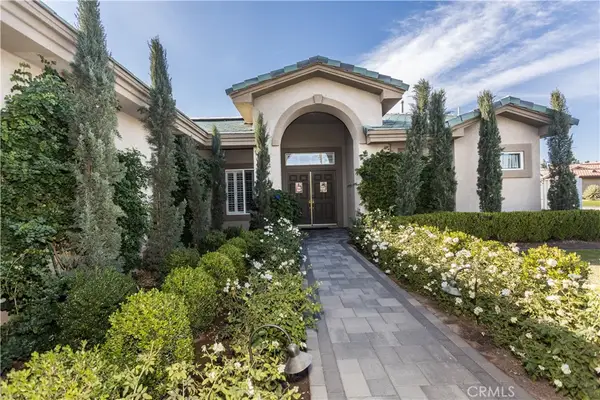 $800,000Active4 beds 3 baths2,430 sq. ft.
$800,000Active4 beds 3 baths2,430 sq. ft.40603 Via Fonda, Palm Desert, CA 92260
MLS# OC26033409Listed by: REDFIN - New
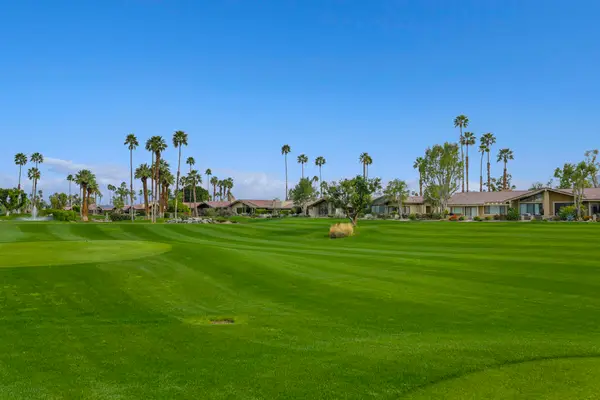 $789,000Active3 beds 4 baths2,764 sq. ft.
$789,000Active3 beds 4 baths2,764 sq. ft.229 Green Mountain Drive, Palm Desert, CA 92211
MLS# 219143289DAListed by: CARTER & COMPANY - New
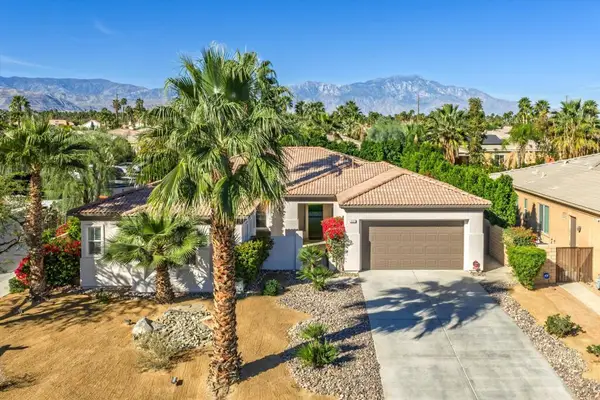 $665,000Active4 beds 4 baths2,219 sq. ft.
$665,000Active4 beds 4 baths2,219 sq. ft.117 Rosetta Court, Palm Desert, CA 92211
MLS# 219143286DAListed by: BENNION DEVILLE HOMES - New
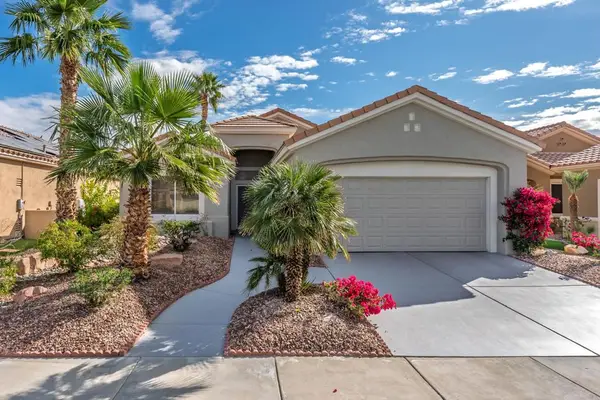 $425,000Active2 beds 2 baths1,578 sq. ft.
$425,000Active2 beds 2 baths1,578 sq. ft.37366 Medjool Avenue, Palm Desert, CA 92211
MLS# 219143264DAListed by: COMPASS - Open Sat, 3 to 5pmNew
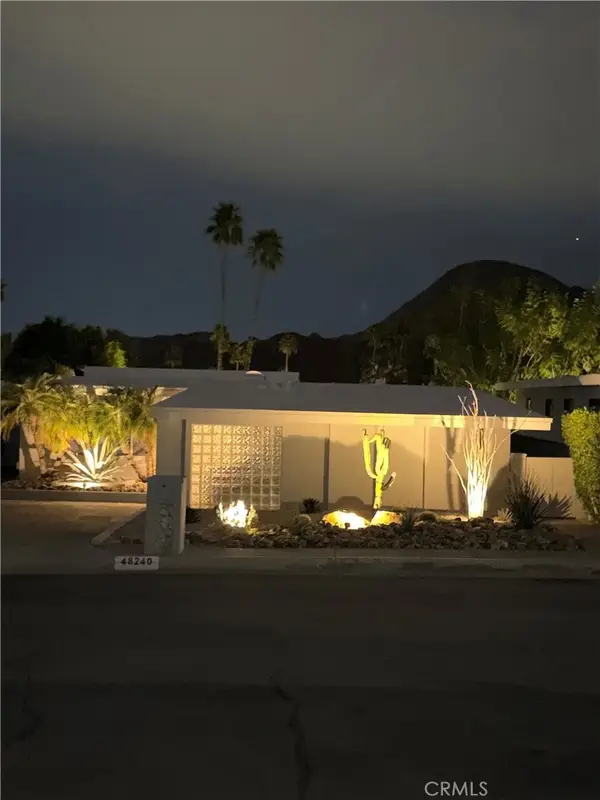 $689,000Active2 beds 2 baths1,316 sq. ft.
$689,000Active2 beds 2 baths1,316 sq. ft.48240 Birdie, Palm Desert, CA 92260
MLS# OC26034297Listed by: REEVE BROKERAGE INC. - New
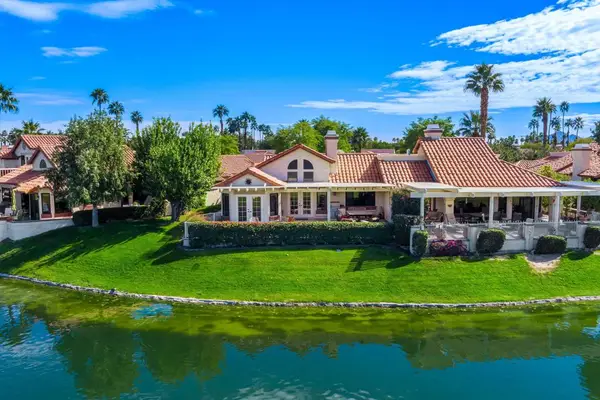 $699,000Active2 beds 2 baths1,702 sq. ft.
$699,000Active2 beds 2 baths1,702 sq. ft.127 Avellino Circle, Palm Desert, CA 92211
MLS# 219143256DAListed by: EQUITY UNION - New
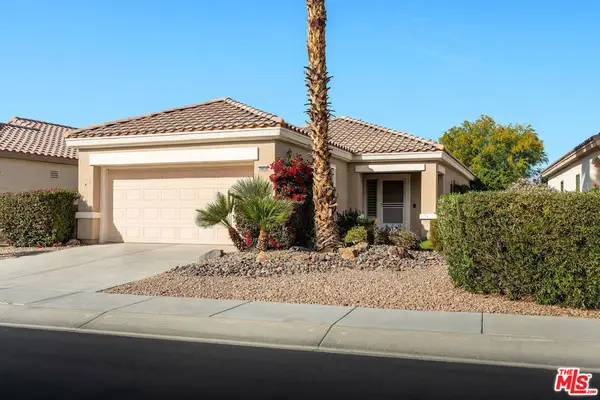 $397,500Active2 beds 2 baths1,080 sq. ft.
$397,500Active2 beds 2 baths1,080 sq. ft.78658 Rockwell Circle, Palm Desert, CA 92211
MLS# 26652191Listed by: EQUITY UNION - New
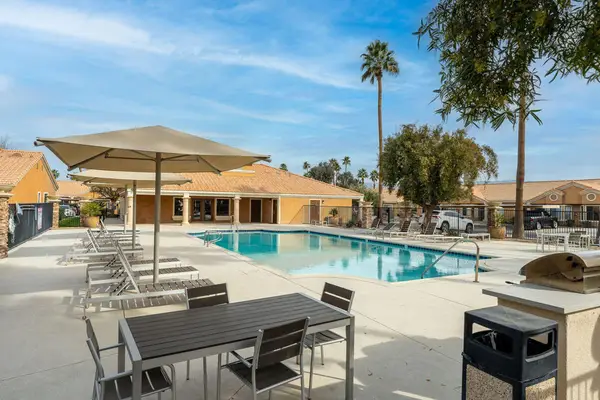 $262,000Active2 beds 2 baths925 sq. ft.
$262,000Active2 beds 2 baths925 sq. ft.40880 Whirling Wind Drive #A, Palm Desert, CA 92211
MLS# 219143250DAListed by: JUDY WAGNER REAL ESTATE - Open Sat, 11am to 1pmNew
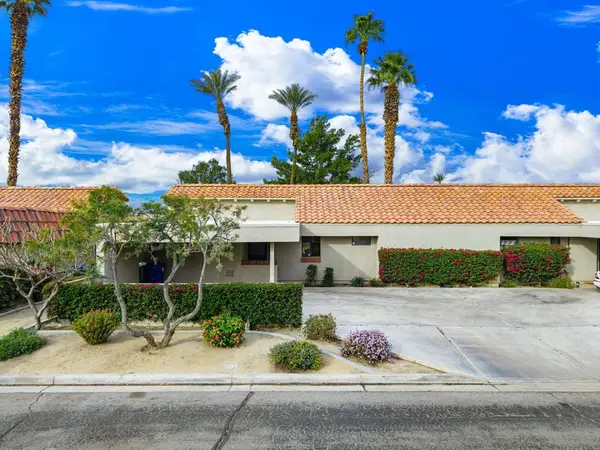 $369,900Active2 beds 2 baths1,184 sq. ft.
$369,900Active2 beds 2 baths1,184 sq. ft.40523 Preston Trail, Palm Desert, CA 92211
MLS# 219143244DAListed by: ANSELMO REAL ESTATE

