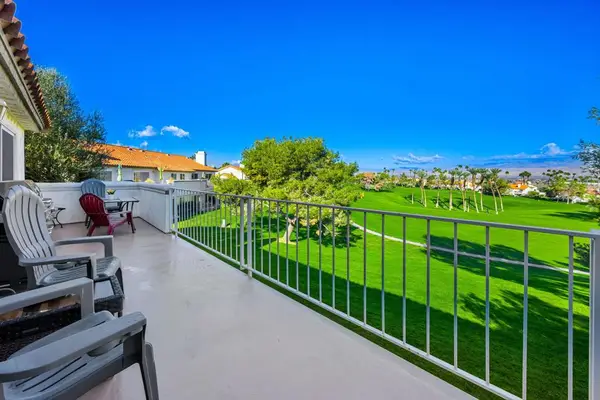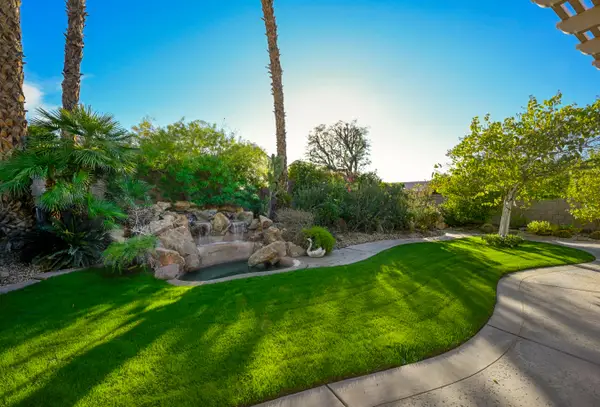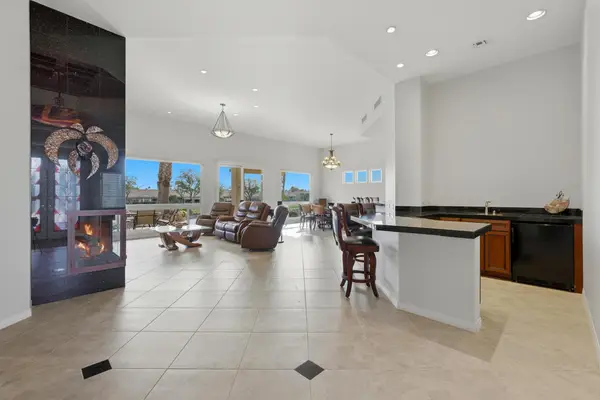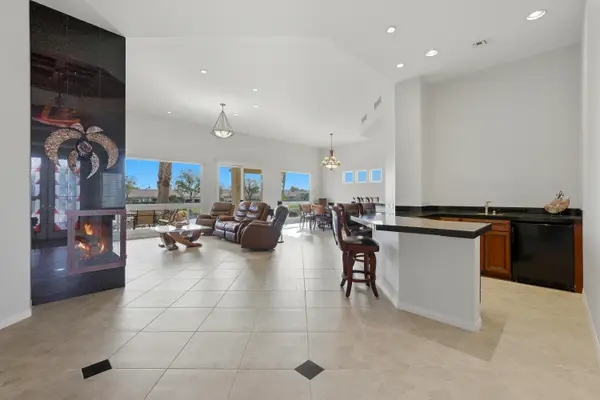77827 Woodhaven Drive S, Palm Desert, CA 92211
Local realty services provided by:ERA Donahoe Realty
77827 Woodhaven Drive S,Palm Desert, CA 92211
$420,000
- 2 Beds
- 2 Baths
- 1,348 sq. ft.
- Condominium
- Active
Upcoming open houses
- Sun, Jan 1110:00 am - 12:00 pm
Listed by: ron bone
Office: coldwell banker realty
MLS#:219138261
Source:CA_DAMLS
Price summary
- Price:$420,000
- Price per sq. ft.:$311.57
- Monthly HOA dues:$725
About this home
Just Relisted — Now at an Improved Price!
Stunning 2-Bedroom Condo Overlooking the 2nd Fairway at Woodhaven Country Club!
Discover resort-style living in this beautifully remodeled 1,345 sq. ft. Cypress Floor Plan condo, perfectly positioned on the 2nd fairway of the prestigious Woodhaven Country Club in Palm Desert, CA.
Highlights include:
Fully renovated interiors with new flooring, countertops, cabinet doors, appliances, vanities, sinks, and more — move-in ready perfection.
Enclosed atrium offering added closet space for both bedrooms.
Spacious living room featuring a cozy fireplace, wet bar, and remote-controlled UV-protection blinds — ideal for relaxing or entertaining.
Primary suite with a large walk-in closet and a newer HVAC system (installed less than 3 years ago).
Charming rear patio with natural gas hookup for your BBQ — enjoy tranquil golf course views and desert sunsets.
Community Amenities:
Woodhaven Country Club offers an exceptional lifestyle with access to:
An 18-hole golf course
Tennis & pickleball courts
Fitness center
Clubhouse with restaurant & lounge
4 heated pools, 2 spas, and a social membership included with HOA dues
HOA includes: cable TV, internet, trash, security gate access, pools/spas, and social club privileges — providing convenience and peace of mind.
Don't miss this chance to own your own piece of paradise at Woodhaven Country Club. Schedule your private tour today!
Contact an agent
Home facts
- Year built:1984
- Listing ID #:219138261
- Added:66 day(s) ago
- Updated:December 18, 2025 at 03:28 PM
Rooms and interior
- Bedrooms:2
- Total bathrooms:2
- Full bathrooms:1
- Living area:1,348 sq. ft.
Heating and cooling
- Cooling:Air Conditioning, Ceiling Fan(s), Electric
- Heating:Fireplace(s), Forced Air, Natural Gas
Structure and exterior
- Roof:Tile
- Year built:1984
- Building area:1,348 sq. ft.
- Lot area:0.05 Acres
Utilities
- Water:Water District
- Sewer:Connected and Paid, In
Finances and disclosures
- Price:$420,000
- Price per sq. ft.:$311.57
New listings near 77827 Woodhaven Drive S
- New
 $220,000Active1 beds 1 baths750 sq. ft.
$220,000Active1 beds 1 baths750 sq. ft.77845 California Drive #D9, Palm Desert, CA 92211
MLS# 26636117PSListed by: KELLER WILLIAMS LUXURY HOMES - New
 $515,000Active3 beds 3 baths1,814 sq. ft.
$515,000Active3 beds 3 baths1,814 sq. ft.320 Vista Royale Drive, Palm Desert, CA 92211
MLS# 219141162DAListed by: EQUITY UNION - New
 $549,900Active3 beds 3 baths1,888 sq. ft.
$549,900Active3 beds 3 baths1,888 sq. ft.78559 Platinum Drive, Palm Desert, CA 92211
MLS# 219141147Listed by: KW COACHELLA VALLEY - New
 $675,000Active2 beds 2 baths1,706 sq. ft.
$675,000Active2 beds 2 baths1,706 sq. ft.685 Box Canyon Trail, Palm Desert, CA 92211
MLS# 219141138Listed by: EQUITY UNION - New
 $434,900Active3 beds 2 baths1,459 sq. ft.
$434,900Active3 beds 2 baths1,459 sq. ft.44220 Anacapa Way, Palm Desert, CA 92260
MLS# 219141129DAListed by: BENNION DEVILLE HOMES - New
 $869,000Active2 beds 3 baths2,588 sq. ft.
$869,000Active2 beds 3 baths2,588 sq. ft.37552 Mojave Sage Street, Palm Desert, CA 92211
MLS# 219141130DAListed by: COMPASS - New
 $869,000Active2 beds 3 baths2,588 sq. ft.
$869,000Active2 beds 3 baths2,588 sq. ft.37552 Mojave Sage Street, Palm Desert, CA 92211
MLS# 219141130Listed by: COMPASS - New
 $869,000Active2 beds 3 baths2,588 sq. ft.
$869,000Active2 beds 3 baths2,588 sq. ft.37552 Mojave Sage Street, Palm Desert, CA 92211
MLS# 219141130DAListed by: COMPASS - New
 $549,000Active2 beds 2 baths1,303 sq. ft.
$549,000Active2 beds 2 baths1,303 sq. ft.276 Serena Drive, Palm Desert, CA 92260
MLS# TR26004567Listed by: HOMECOIN.COM - New
 $549,000Active2 beds 2 baths1,303 sq. ft.
$549,000Active2 beds 2 baths1,303 sq. ft.276 Serena Drive, Palm Desert, CA 92260
MLS# TR26004567Listed by: HOMECOIN.COM
