840 Hawk Hill Trail, Palm Desert, CA 92211
Local realty services provided by:ERA North Orange County Real Estate
840 Hawk Hill Trail,Palm Desert, CA 92211
$1,580,000
- 3 Beds
- 4 Baths
- - sq. ft.
- Single family
- Sold
Listed by: dw & associates
Office: equity union
MLS#:219138529DA
Source:CRMLS
Sorry, we are unable to map this address
Price summary
- Price:$1,580,000
- Monthly HOA dues:$594
About this home
This beautifully updated Bougainvillea 2 floor plan offers the perfect blend of comfort and style in Indian Ridge Country Club. Step through the private courtyard with pavers and desert landscaping into an inviting open-concept home filled with natural light. The spacious great room features tile flooring throughout and large windows framing breathtaking views of the 3rd hole of the Grove Course and the surrounding mountains. The updated kitchen boasts stainless steel appliances, sleek new countertops, and upgraded cabinetry with pull-outs for easy organization. The expanded back patio is an entertainer's dream, complete with a spa, fire pit, and plenty of space to relax and enjoy the stunning desert sunsets. The primary suite is generous in size with a beautifully updated bathroom, while two additional guest bedrooms--each with their own en-suite bath--offer comfort and privacy for friends and family. This move-in-ready home captures the essence of desert living with stylish updates, bright open spaces, and unbeatable views. This home also has the benefit of owned solar. Offered furnished per inventory list. Golf or Club Membership available.
Contact an agent
Home facts
- Year built:2000
- Listing ID #:219138529DA
- Added:43 day(s) ago
- Updated:December 19, 2025 at 07:51 AM
Rooms and interior
- Bedrooms:3
- Total bathrooms:4
- Full bathrooms:3
- Half bathrooms:1
Heating and cooling
- Cooling:Central Air
- Heating:Fireplaces, Forced Air, Natural Gas
Structure and exterior
- Year built:2000
Finances and disclosures
- Price:$1,580,000
New listings near 840 Hawk Hill Trail
- New
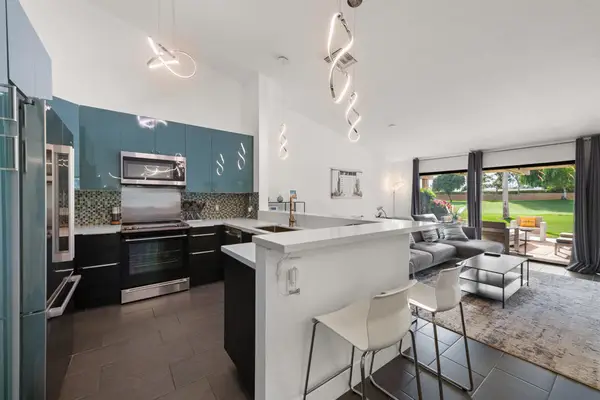 $510,000Active2 beds 2 baths1,348 sq. ft.
$510,000Active2 beds 2 baths1,348 sq. ft.77653 Woodhaven Drive S, Palm Desert, CA 92211
MLS# 219140316DAListed by: WINDERMERE REAL ESTATE - New
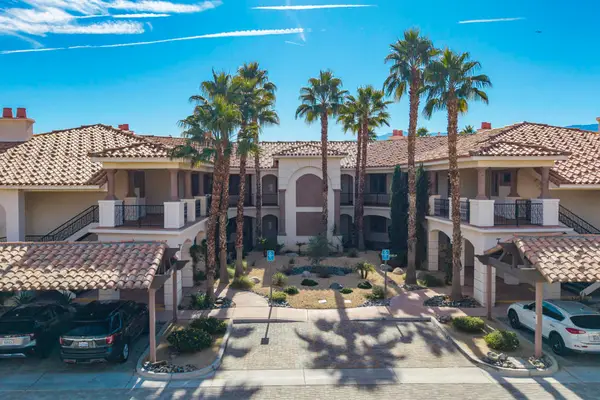 $325,000Active1 beds 1 baths960 sq. ft.
$325,000Active1 beds 1 baths960 sq. ft.1706 Via San Martino, Palm Desert, CA 92260
MLS# 219140273DAListed by: DESERT PALMS REALTY - New
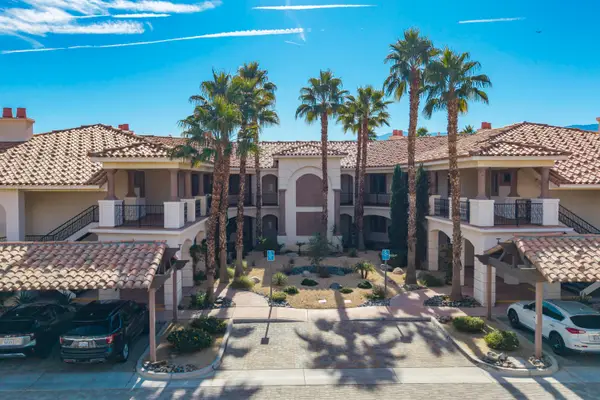 $325,000Active1 beds 1 baths960 sq. ft.
$325,000Active1 beds 1 baths960 sq. ft.1706 Via San Martino, Palm Desert, CA 92260
MLS# 219140273Listed by: DESERT PALMS REALTY - New
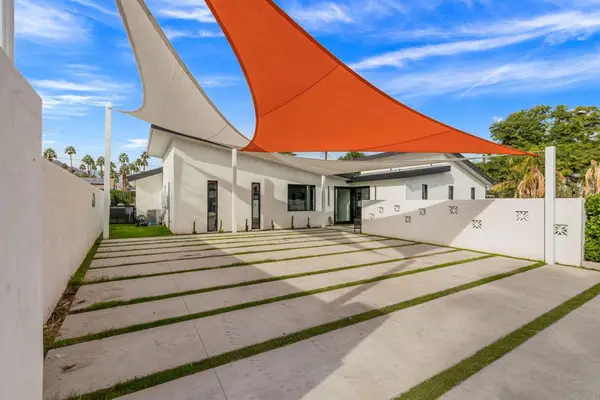 $999,000Active-- beds -- baths
$999,000Active-- beds -- baths44393 Lingo Lane, Palm Desert, CA 92260
MLS# 219140259DAListed by: RENNIE GROUP - New
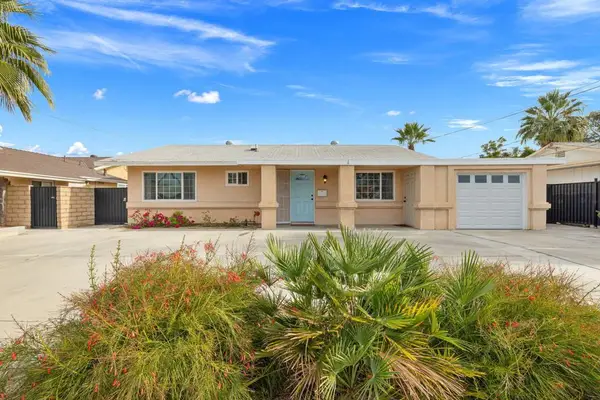 $480,000Active2 beds 2 baths1,064 sq. ft.
$480,000Active2 beds 2 baths1,064 sq. ft.42600 Wisconsin Avenue, Palm Desert, CA 92211
MLS# 219140260DAListed by: RENNIE GROUP - New
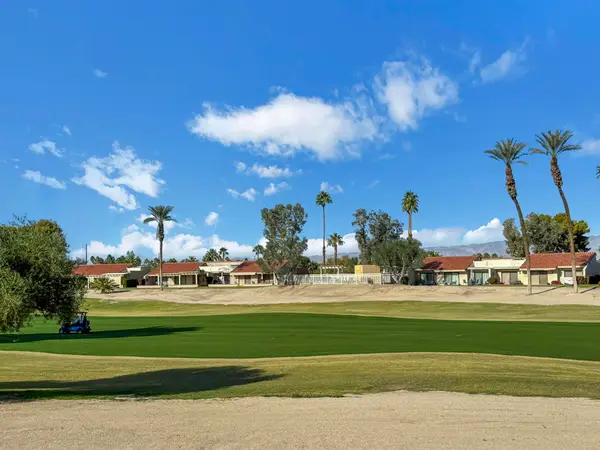 $305,000Active2 beds 1 baths938 sq. ft.
$305,000Active2 beds 1 baths938 sq. ft.40141 Baltusrol Circle, Palm Desert, CA 92211
MLS# 219140253DAListed by: THE MASON GROUP - New
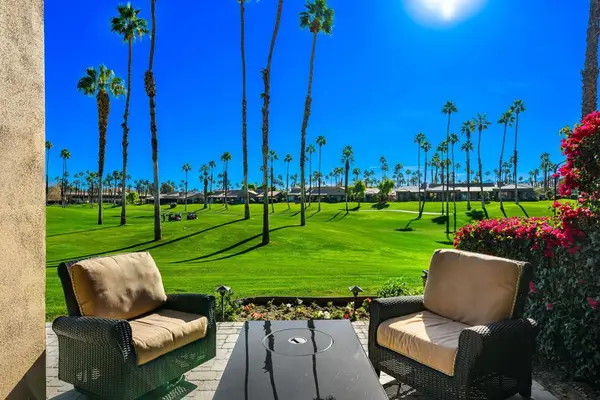 $585,000Active3 beds 2 baths1,808 sq. ft.
$585,000Active3 beds 2 baths1,808 sq. ft.38900 Lobelia Circle, Palm Desert, CA 92211
MLS# 219140256DAListed by: KELLER WILLIAMS REALTY - New
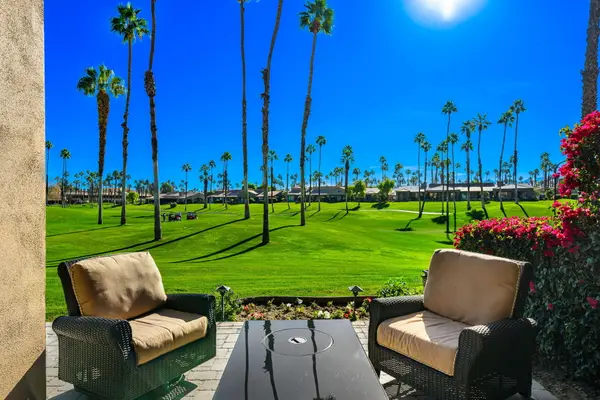 $585,000Active3 beds 2 baths1,808 sq. ft.
$585,000Active3 beds 2 baths1,808 sq. ft.38900 Lobelia Circle, Palm Desert, CA 92211
MLS# 219140256Listed by: KELLER WILLIAMS REALTY - New
 $585,000Active3 beds 2 baths1,808 sq. ft.
$585,000Active3 beds 2 baths1,808 sq. ft.38900 Lobelia Circle, Palm Desert, CA 92211
MLS# 219140256DAListed by: KELLER WILLIAMS REALTY - New
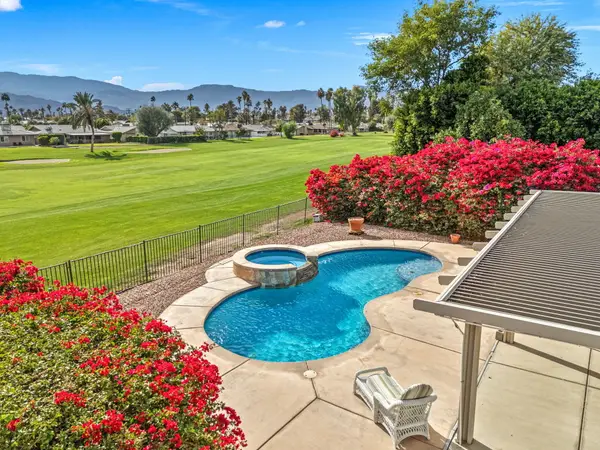 $549,500Active3 beds 3 baths1,800 sq. ft.
$549,500Active3 beds 3 baths1,800 sq. ft.77225 Michigan Drive, Palm Desert, CA 92211
MLS# 219139986Listed by: COLDWELL BANKER REALTY
