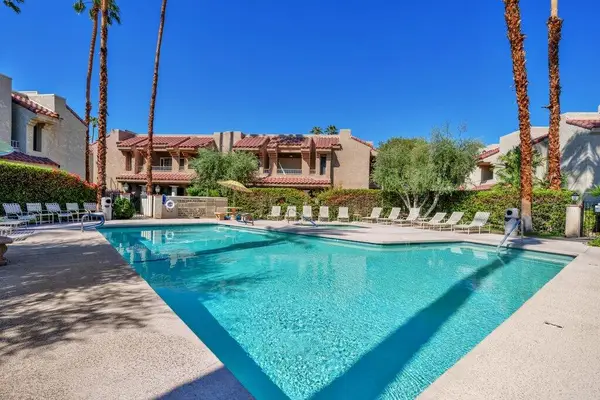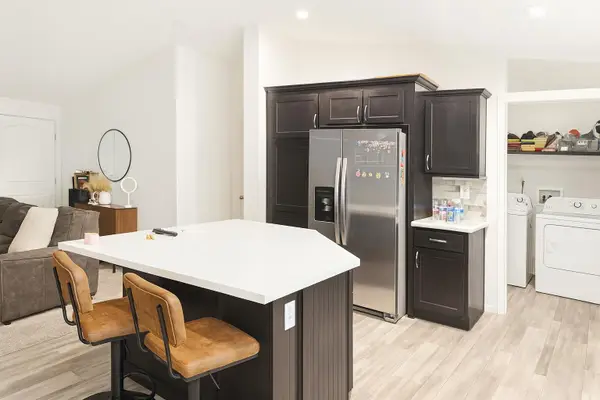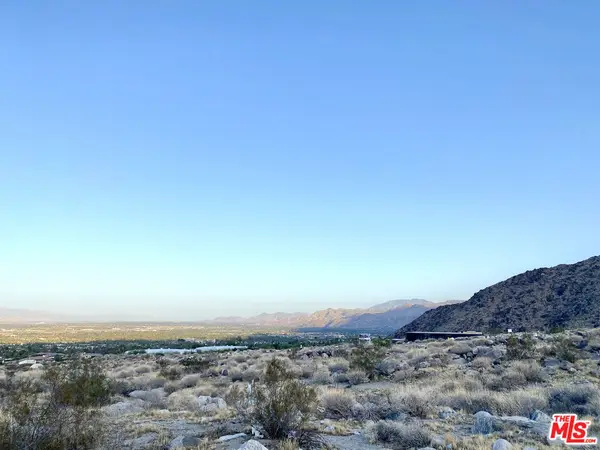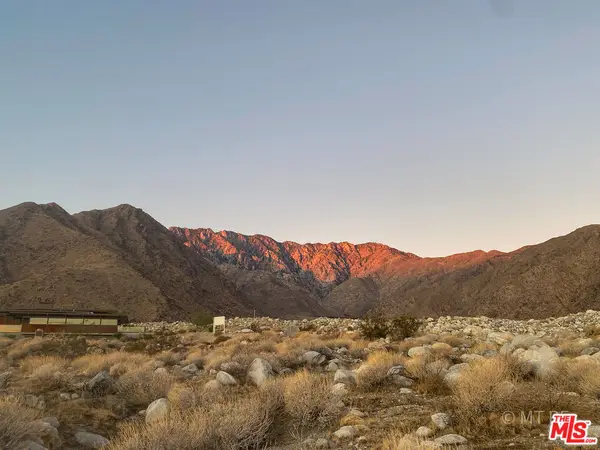1404 E Sierra Way, Palm Springs, CA 92264
Local realty services provided by:ERA Excel Realty
1404 E Sierra Way,Palm Springs, CA 92264
$1,950,000
- 4 Beds
- 4 Baths
- 3,069 sq. ft.
- Single family
- Active
Upcoming open houses
- Sat, Oct 0411:00 am - 02:00 pm
Listed by:john white
Office:equity union
MLS#:25578535PS
Source:CRMLS
Price summary
- Price:$1,950,000
- Price per sq. ft.:$635.39
- Monthly HOA dues:$951
About this home
Experience Palm Springs' architectural heritage in this beautifully renovated Charles Du Bois-designed home, located within the Canyon Estates community in the desirable Indian Canyons neighborhood. Built in 1972 and fully updated between 2021 and today with approximately $300,000 in improvements, this residence perfectly blends preserved mid-century character with modern comfort, style, and efficiency, framed by panoramic, unobstructed mountain views without unsightly power poles and wires. Step inside to terrazzo porcelain tile flooring that flows seamlessly from the entry through to the rear patio for effortless indoor/outdoor living. The focal point of the main living space features a stunning floor-to-ceiling gas fireplace in buff stone, built by the original stonemason who created the outdoor walls. The living room and hallway ceilings have been refinished, all interiors have been freshly painted, and over 40 recessed lights, plus six ceiling fans, have been installed for a bright and breezy feel. Three bathrooms have been completely reimagined with designer tile, custom vanities, premium fixtures, and cabinetry, while one original 1972 bath featuring its tub, walk-in closet, and vintage details remains preserved. Authentic mid-century elements include a mirrored entry ceiling, an original mirrored bar that adds a swanky 70's touch, and a mirrored accent wall in the former primary bedroom currently used as an office and guest bedroom, Lucite vanity pulls, sliding pocket doors, retro kitchen accordion doors, and original breakfast area cabinetry. The kitchen harmonizes classic design with modern updates, including a Bertazzoni gas range, Bosch dishwasher, reverse-osmosis filtration, and a dining room pass-through. In 2022, the original marquis-shaped pool was completely rebuilt with PebbleTec finish, glass tile, and an adjacent spa, both with remote control operation. Deck surfaces were refinished with cool-touch paint, and a full outdoor kitchen was added, complete with plumbed barbecue, sink, storage, and bar seating. Additional upgrades include a tiled outdoor shower, built-in concrete block planters and bench seating, and a gas firepit for evening gatherings. This home boasts a new 25-year roof, 37 owned solar panels (with an average electric bill of approximately $150/month), and a 14kW battery backup capable of powering essential appliances during outages. A new Trane AC system cools the main home, while a mini-split in the garage ensures year-round comfort for hobbies or storage. One other interior AC unit is also in place. Canyon Estates offers 15 sparkling pools, tennis and pickleball courts, a private, executive 9-hole golf course, landscape maintenance both in front and back yards, a fitness center, Spectrum cable and internet, a well-appointed clubhouse with many social activities, earthquake insurance, and lushly landscaped greenbelts. Select furnishings, including a rebuilt 13.5' vintage sofa with curved table, Barcelona chairs, pool lounges, and Adirondack seating, are available outside of escrow. This is a rare opportunity to own a masterfully restored mid-century modern gem offering architectural pedigree, thoughtful upgrades, and the ultimate Palm Springs resort lifestyle.
Contact an agent
Home facts
- Year built:1973
- Listing ID #:25578535PS
- Added:50 day(s) ago
- Updated:September 30, 2025 at 01:49 AM
Rooms and interior
- Bedrooms:4
- Total bathrooms:4
- Full bathrooms:3
- Half bathrooms:1
- Living area:3,069 sq. ft.
Heating and cooling
- Cooling:Central Air
- Heating:Central Furnace
Structure and exterior
- Year built:1973
- Building area:3,069 sq. ft.
- Lot area:0.23 Acres
Finances and disclosures
- Price:$1,950,000
- Price per sq. ft.:$635.39
New listings near 1404 E Sierra Way
- New
 $935,000Active3 beds 2 baths1,260 sq. ft.
$935,000Active3 beds 2 baths1,260 sq. ft.572 N Calle Marcus Street N, Palm Springs, CA 92262
MLS# 219136403DAListed by: WEICHERT REALTORS-PREFERRED - New
 $935,000Active3 beds 2 baths1,260 sq. ft.
$935,000Active3 beds 2 baths1,260 sq. ft.572 N Calle Marcus Street N, Palm Springs, CA 92262
MLS# 219136403Listed by: WEICHERT REALTORS-PREFERRED - New
 $935,000Active3 beds 2 baths1,260 sq. ft.
$935,000Active3 beds 2 baths1,260 sq. ft.572 N Calle Marcus Street N, Palm Springs, CA 92262
MLS# 219136403DAListed by: WEICHERT REALTORS-PREFERRED - New
 $359,000Active3 beds 2 baths1,512 sq. ft.
$359,000Active3 beds 2 baths1,512 sq. ft.17349 Sanborn Street, Palm Springs, CA 92258
MLS# 219136367DAListed by: CHOICE 1 REALTY - New
 $325,000Active2 beds 2 baths1,012 sq. ft.
$325,000Active2 beds 2 baths1,012 sq. ft.401 S El Cielo Road #49, Palm Springs, CA 92262
MLS# 219136372DAListed by: DESERT PROPERTIES REALTORS - New
 $254,000Active1 beds 1 baths728 sq. ft.
$254,000Active1 beds 1 baths728 sq. ft.2700 Lawrence Crossley Road #90, Palm Springs, CA 92264
MLS# 219136383Listed by: DIBBLE REAL ESTATE - New
 $359,000Active3 beds 2 baths1,512 sq. ft.
$359,000Active3 beds 2 baths1,512 sq. ft.17349 Sanborn Street, Palm Springs, CA 92258
MLS# 219136367Listed by: CHOICE 1 REALTY - New
 $835,000Active3 beds 2 baths1,317 sq. ft.
$835,000Active3 beds 2 baths1,317 sq. ft.888 S Calle Santa Cruz, Palm Springs, CA 92264
MLS# 25597257PSListed by: KELLER WILLIAMS LUXURY HOMES - New
 $1,200,000Active0.55 Acres
$1,200,000Active0.55 Acres2363 Winter Sun Drive, Palm Springs, CA 92262
MLS# 25600871Listed by: COLDWELL BANKER REALTY - New
 $1,100,000Active0.59 Acres
$1,100,000Active0.59 Acres2335 Winter Sun Drive, Palm Springs, CA 92262
MLS# 25600889Listed by: COLDWELL BANKER REALTY
