1444 E Murray Canyon Drive, Palm Springs, CA 92264
Local realty services provided by:ERA North Orange County Real Estate
1444 E Murray Canyon Drive,Palm Springs, CA 92264
$2,585,000
- 4 Beds
- 5 Baths
- 4,285 sq. ft.
- Single family
- Pending
Listed by: ttk represents
Office: compass
MLS#:25595987PS
Source:CRMLS
Price summary
- Price:$2,585,000
- Price per sq. ft.:$603.27
About this home
Designed by renowned Hollywood set designer turned architect James McNaughton, this magnificent Mid-Century home embodies the drama and elegance of Palm Springs living with walls of glass showcasing panoramic views of Mt. San Jacinto, the Indian Canyons Golf Course, and the sparkling pool. A dramatic double-door entry opens to a light-filled great room with soaring arches, sunken living space, and seamless indoor-outdoor flow through multiple sliders. Luxurious finishes include Kenyan marble, honed limestone floors that extend outdoors, and striking circular skylights, complemented by three fireplaces and refined architectural details throughout. The gourmet kitchen is outfitted with concealed appliances, wine storage, and an ice maker, while the adjacent bar features a pass-through window to the poolside patio perfect for entertaining. Four ensuite bedrooms offer exceptional privacy, with the primary retreat boasting its own fireplace, coffee/wine bar, walk-in closet, and spa-like bath with dual water closets, soaking tub, and outdoor shower. Outdoor living is maximized with a covered lanai, fireplace, television, and breathtaking desert views with owned solar panels to ensure energy efficiency. Ideally located in South Palm Springs, this home is just steps from hiking, horseback riding, golf, and minutes from downtown.
Contact an agent
Home facts
- Year built:1972
- Listing ID #:25595987PS
- Added:89 day(s) ago
- Updated:December 19, 2025 at 08:16 AM
Rooms and interior
- Bedrooms:4
- Total bathrooms:5
- Full bathrooms:3
- Half bathrooms:1
- Living area:4,285 sq. ft.
Heating and cooling
- Cooling:Central Air
- Heating:Central Furnace
Structure and exterior
- Year built:1972
- Building area:4,285 sq. ft.
- Lot area:0.29 Acres
Utilities
- Water:Public
- Sewer:Sewer Tap Paid
Finances and disclosures
- Price:$2,585,000
- Price per sq. ft.:$603.27
New listings near 1444 E Murray Canyon Drive
- New
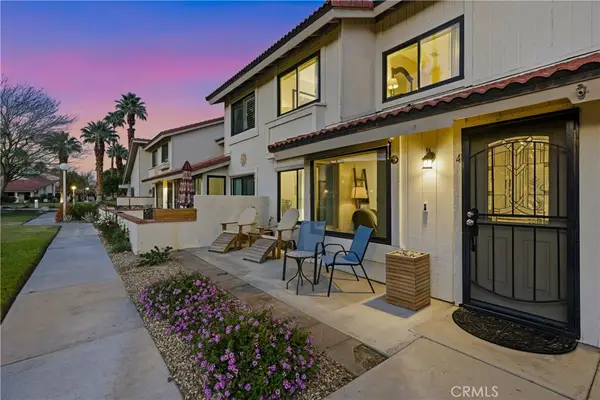 $450,000Active4 beds 3 baths1,551 sq. ft.
$450,000Active4 beds 3 baths1,551 sq. ft.6147 Arroyo Road #4, Palm Springs, CA 92264
MLS# PV25270569Listed by: COMPASS - New
 $1,334,000Active3 beds 4 baths2,402 sq. ft.
$1,334,000Active3 beds 4 baths2,402 sq. ft.1337 Celadon Street, Palm Springs, CA 92262
MLS# OC26004172Listed by: TOLL BROTHERS REAL ESTATE, INC - New
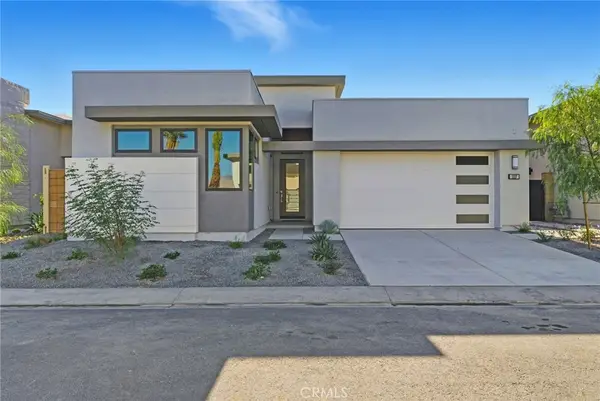 $1,334,000Active3 beds 4 baths2,402 sq. ft.
$1,334,000Active3 beds 4 baths2,402 sq. ft.1337 Celadon Street, Palm Springs, CA 92262
MLS# OC26004172Listed by: TOLL BROTHERS REAL ESTATE, INC - New
 $459,000Active2 beds 2 baths1,680 sq. ft.
$459,000Active2 beds 2 baths1,680 sq. ft.874 N Village Square N, Palm Springs, CA 92262
MLS# IG26003100Listed by: KELLER WILLIAMS-LA QUINTA - New
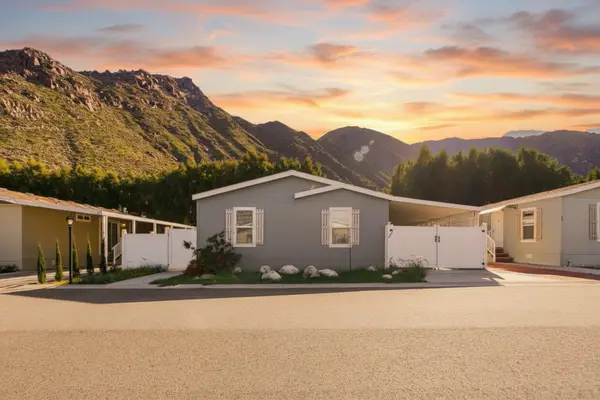 $150,000Active3 beds 2 baths1,188 sq. ft.
$150,000Active3 beds 2 baths1,188 sq. ft.22840 Sterling Avenue #45, Palm Springs, CA 92262
MLS# 219140946Listed by: EMERGE HOME SERVICES - New
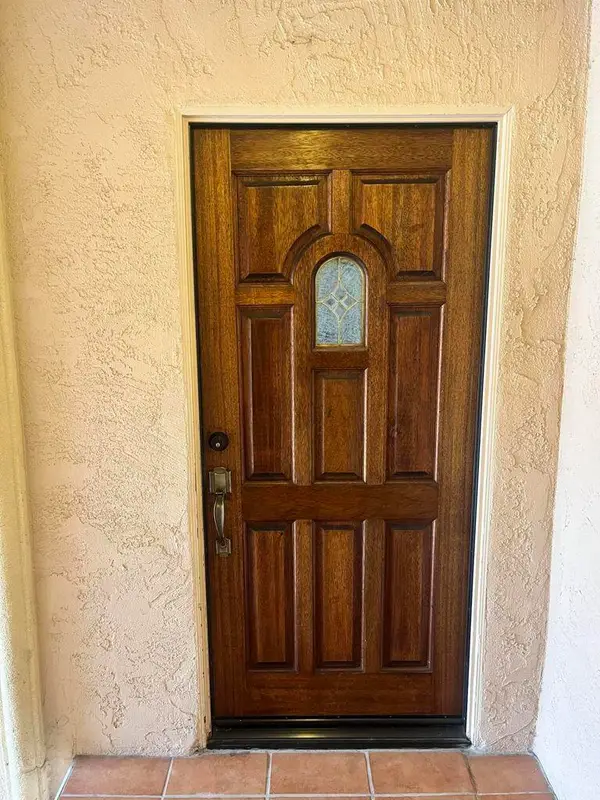 $275,000Active1 beds 1 baths850 sq. ft.
$275,000Active1 beds 1 baths850 sq. ft.400 N Sunrise Way #250, Palm Springs, CA 92262
MLS# 219140952Listed by: BENNION DEVILLE HOMES - New
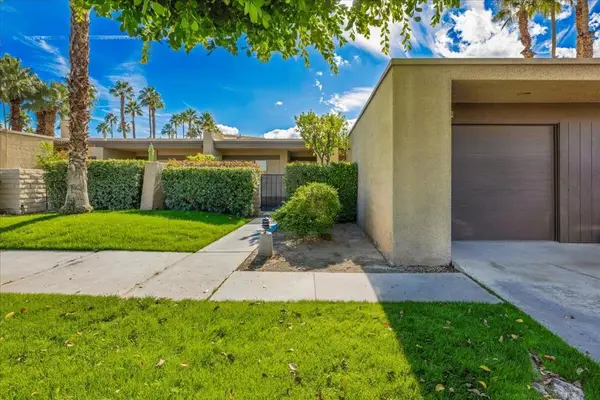 $560,000Active2 beds 1 baths1,260 sq. ft.
$560,000Active2 beds 1 baths1,260 sq. ft.1293 Tiffany Circle N, Palm Springs, CA 92262
MLS# 219140697DAListed by: KELLER WILLIAMS REALTY - New
 $897,300Active3 beds 2 baths1,456 sq. ft.
$897,300Active3 beds 2 baths1,456 sq. ft.373 E Simms, Palm Springs, CA 92262
MLS# DW26004030Listed by: IBERRI & ASSOCIATES REAL ESTATE - New
 $629,000Active3 beds 2 baths1,146 sq. ft.
$629,000Active3 beds 2 baths1,146 sq. ft.2034 Marni Court, Palm Springs, CA 92262
MLS# 219140937PSListed by: EQUITY UNION - New
 $487,500Active2 beds 2 baths1,512 sq. ft.
$487,500Active2 beds 2 baths1,512 sq. ft.7651 Calle Mazamitla, Palm Springs, CA 92264
MLS# 26634503PSListed by: KELLER WILLIAMS LUXURY HOMES
