1540 E Sierra Way, Palm Springs, CA 92264
Local realty services provided by:ERA Donahoe Realty
1540 E Sierra Way,Palm Springs, CA 92264
$1,350,000
- 4 Beds
- 4 Baths
- 3,104 sq. ft.
- Single family
- Active
Upcoming open houses
- Sat, Feb 1411:30 am - 01:30 pm
- Sun, Feb 1511:30 am - 01:30 pm
Listed by: wayne h barnard
Office: bennion deville homes
MLS#:219140556
Source:CA_DAMLS
Price summary
- Price:$1,350,000
- Price per sq. ft.:$434.92
- Monthly HOA dues:$976
About this home
SELLER MOTIVATED! ICONIC Mid-Century Canvas Ready for Your Dream home in Canyon Estates!
Welcome to 1540 E. Sierra Way, Palm Springs—a truly exceptional chance to own desert architectural history! This spacious executive home, a celebrated Charles Du Bois design is an absolute steal and has been aggressively priced.
Located in the prestigious Canyon Estates, this property presents a canvas of opportunity in an enviable South Palm Springs location. The seller is motivated, which means you have the immediate chance to acquire a largely original home and customize it exactly to your personal taste, maximizing your investment potential.
The signature celestial windows and the classic layout are waiting for your vision to bring them into the 21st century.
The property is move-in ready, but the true value lies in the freedom to completely customize the modern kitchen, the two spacious primary suites (each with ensuite bath and dressing area), and two additional spacious bedrooms with a third shared bath. The private swimming pool is ideal for those essential poolside soirées, and the recent interior paint by Segovia's Custom Painting and new complementary colored carpet offers a clean start.
This is the opportunity discerning buyers look for: acquiring an architectural home at an outstanding price - before - thoughtful remodel commands a much higher price.
You're not just buying a home; you're buying a lifestyle investment in the Canyon Estates community. The HOA dues deliver value with access to: 15 pools & spas, a 9-hole executive golf course, tennis/pickleball courts, a fitness center, irrigation water, landscaping, & upgraded Spectrum cable & internet.
Seize the opportunity, channel that Rat Pack glamour, and design your own perfect slice of Palm Springs paradise.
Motivated Seller. - Outstanding Value - Unlimited Potential.
Call & schedule your private showing today!
Contact an agent
Home facts
- Year built:1973
- Listing ID #:219140556
- Added:289 day(s) ago
- Updated:February 10, 2026 at 04:06 PM
Rooms and interior
- Bedrooms:4
- Total bathrooms:4
- Full bathrooms:3
- Half bathrooms:1
- Living area:3,104 sq. ft.
Heating and cooling
- Cooling:Air Conditioning, Attic Fan, Ceiling Fan(s), Central Air, Dual, Electric, Gas, Zoned
- Heating:Central, Forced Air, Natural Gas, Zoned
Structure and exterior
- Roof:Elastomeric, Flat
- Year built:1973
- Building area:3,104 sq. ft.
- Lot area:0.23 Acres
Utilities
- Water:In Street, Water District
- Sewer:In Street Paid
Finances and disclosures
- Price:$1,350,000
- Price per sq. ft.:$434.92
New listings near 1540 E Sierra Way
- Open Sun, 11am to 3pmNew
 $1,995,000Active3 beds 4 baths2,656 sq. ft.
$1,995,000Active3 beds 4 baths2,656 sq. ft.3111 E San Juan Road, Palm Springs, CA 92262
MLS# 26651449PSListed by: FIRST TEAM REAL ESTATE - Open Sat, 11am to 1pmNew
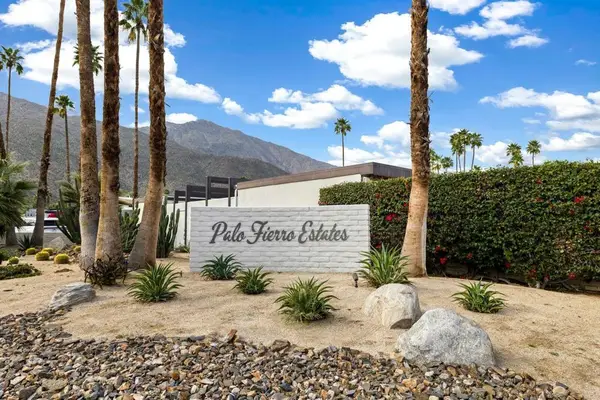 $619,000Active2 beds 2 baths1,364 sq. ft.
$619,000Active2 beds 2 baths1,364 sq. ft.2089 S Calle Palo Fierro, Palm Springs, CA 92264
MLS# 219142831PSListed by: DAVID WAGNER, BROKER - Open Sat, 10:30am to 12:30pmNew
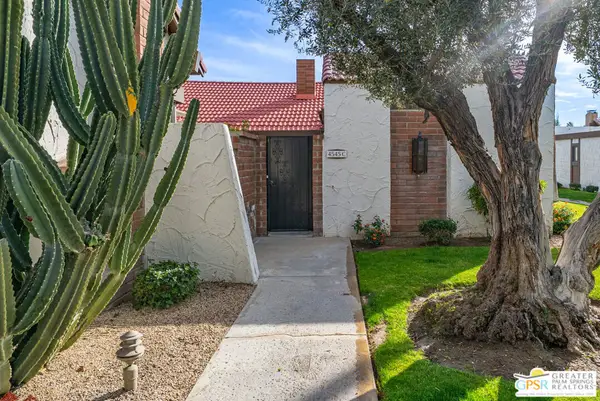 $480,000Active2 beds 2 baths1,188 sq. ft.
$480,000Active2 beds 2 baths1,188 sq. ft.4545 E Seven Lakes Drive #C, Palm Springs, CA 92264
MLS# 26651215PSListed by: BERKSHIRE HATHAWAY HOME SERVICES CALIFORNIA PROPERTIES - New
 $1,700,000Active4 beds 4 baths2,387 sq. ft.
$1,700,000Active4 beds 4 baths2,387 sq. ft.1455 S Calle De Maria, Palm Springs, CA 92264
MLS# NDP2601381Listed by: REAL ESTATE CENTER - Open Sat, 11am to 1pmNew
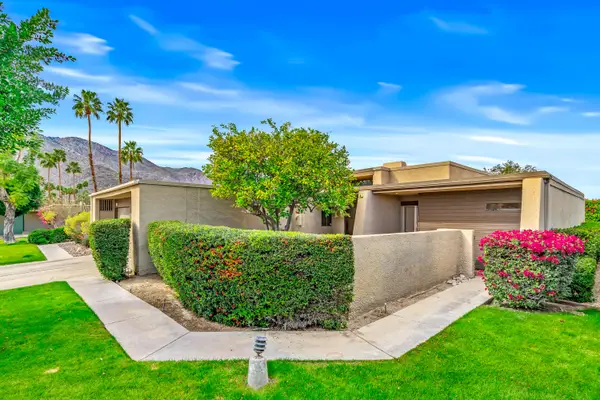 $449,900Active2 beds 2 baths1,251 sq. ft.
$449,900Active2 beds 2 baths1,251 sq. ft.1456 Tiffany Circle N, Palm Springs, CA 92262
MLS# 219143074Listed by: COLDWELL BANKER REALTY - New
 $729,000Active2 beds 2 baths1,125 sq. ft.
$729,000Active2 beds 2 baths1,125 sq. ft.290 S San Jacinto Drive #9, Palm Springs, CA 92262
MLS# 219143069PSListed by: REALTY TRUST - New
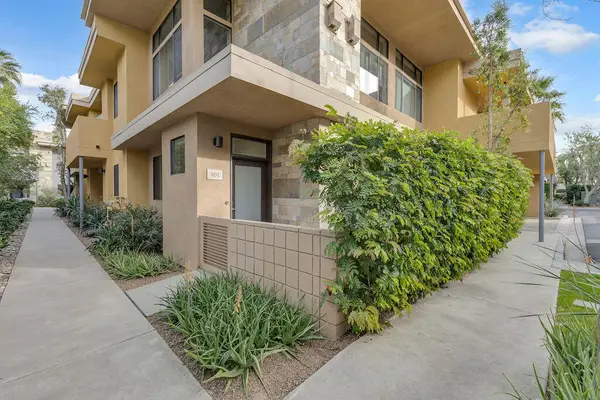 $509,000Active2 beds 2 baths1,257 sq. ft.
$509,000Active2 beds 2 baths1,257 sq. ft.910 E Palm Canyon Drive #101, Palm Springs, CA 92264
MLS# 219143051PSListed by: COMPASS - New
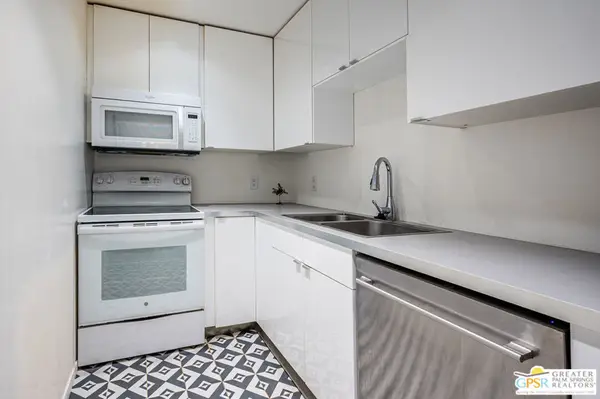 $188,000Active1 beds 1 baths589 sq. ft.
$188,000Active1 beds 1 baths589 sq. ft.550 N Villa Court #205, Palm Springs, CA 92262
MLS# 26650749PSListed by: EQUITY UNION - New
 $168,000Active1 beds 1 baths589 sq. ft.
$168,000Active1 beds 1 baths589 sq. ft.470 N Villa Court #107, Palm Springs, CA 92262
MLS# IV26031280Listed by: MISSION RANCH REALTY - New
 $339,000Active1 beds 1 baths525 sq. ft.
$339,000Active1 beds 1 baths525 sq. ft.1111 E Palm Canyon Drive #224, Palm Springs, CA 92264
MLS# 219143050Listed by: EQUITY UNION

