18 Calle De Las Nubes, Palm Springs, CA 92264
Local realty services provided by:ERA North Orange County Real Estate
18 Calle De Las Nubes,Palm Springs, CA 92264
$260,000
- 3 Beds
- 3 Baths
- - sq. ft.
- Mobile / Manufactured
- Sold
Listed by:marilyn bauer
Office:bennion deville homes
MLS#:219127370
Source:CA_DAMLS
Sorry, we are unable to map this address
Price summary
- Price:$260,000
About this home
This home is truly unique. With over 2100 sq ft of living space there is lots of room within this open floor plan to relax or entertain family and friends. Mountain views are enjoyed from the expansive living, dining and family room. Wood and laminate flooring, crown molding, and recessed lighting on dimmer switches are a few of the interior amenities. If you love to cook you'll enjoy the updated kitchen with 5-burner gas cooktop in the center island. The main bedroom features an ensuite with soaking tub, tiled shower and dual vanities. Another bedroom, also with ensuite has patio access. The third bedroom is currently utilized as a den/office. There is also a hall bathroom. The laundry room has a sink and multiple storage cabinets. A covered patio is the perfect place to relax and enjoy the outdoors. Enjoy the amenities in this 55+ RENT CONTROL community offering pools, spas, clubhouse, fitness and RV/Additional vehicle storage. No HOA. The PARK owns the Land. SPACE RENT is $695.99 /month including water, sewer and trash pick-up. Conveniently located to Trader Joes, Target, dining hiking, Tahquitz Public Golf and within minutes to Downtown Palm Springs.
Contact an agent
Home facts
- Year built:1977
- Listing ID #:219127370
- Added:659 day(s) ago
- Updated:October 04, 2025 at 06:13 AM
Rooms and interior
- Bedrooms:3
- Total bathrooms:3
- Full bathrooms:1
- Half bathrooms:1
Heating and cooling
- Cooling:Air Conditioning
- Heating:Forced Air
Structure and exterior
- Roof:Asphalt, Shingle
- Year built:1977
Utilities
- Water:Water District
- Sewer:Connected and Paid, In
Finances and disclosures
- Price:$260,000
New listings near 18 Calle De Las Nubes
- New
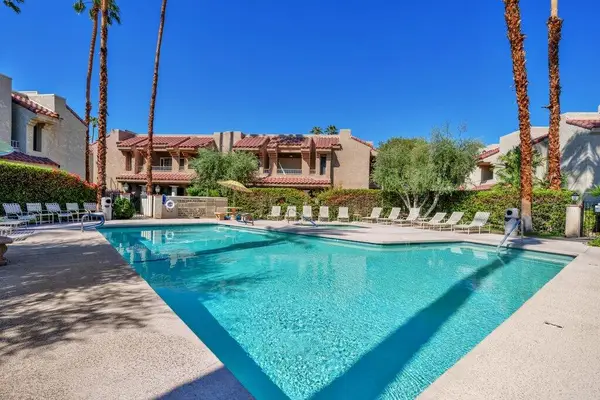 $254,000Active1 beds 1 baths728 sq. ft.
$254,000Active1 beds 1 baths728 sq. ft.2700 Lawrence Crossley Road #90, Palm Springs, CA 92264
MLS# 219136383Listed by: DIBBLE REAL ESTATE - New
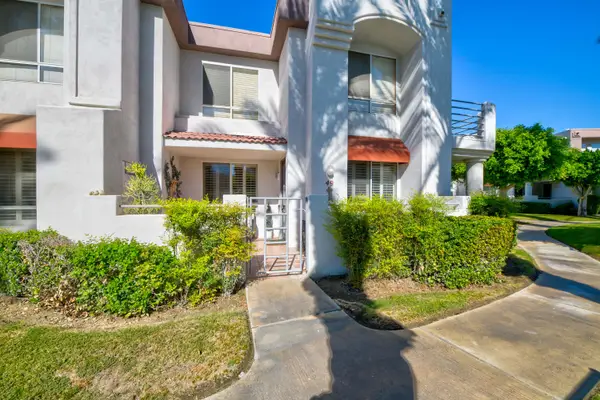 $325,000Active2 beds 2 baths1,012 sq. ft.
$325,000Active2 beds 2 baths1,012 sq. ft.401 S El Cielo Road #49, Palm Springs, CA 92262
MLS# 219136372Listed by: DESERT PROPERTIES REALTORS - New
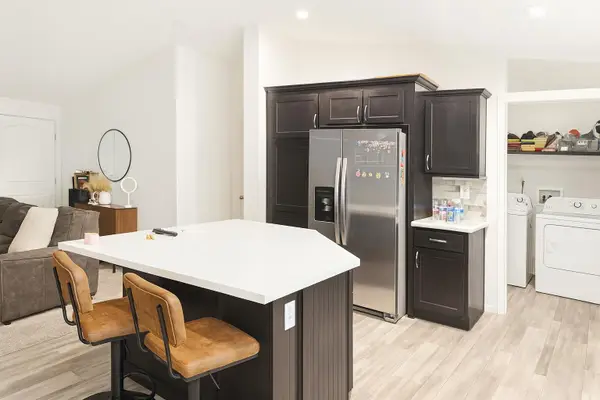 $359,000Active3 beds 2 baths1,512 sq. ft.
$359,000Active3 beds 2 baths1,512 sq. ft.17349 Sanborn Street, Palm Springs, CA 92258
MLS# 219136367Listed by: CHOICE 1 REALTY - New
 $835,000Active3 beds 3 baths1,317 sq. ft.
$835,000Active3 beds 3 baths1,317 sq. ft.888 S Calle Santa Cruz, Palm Springs, CA 92264
MLS# 25597257PSListed by: KELLER WILLIAMS LUXURY HOMES - New
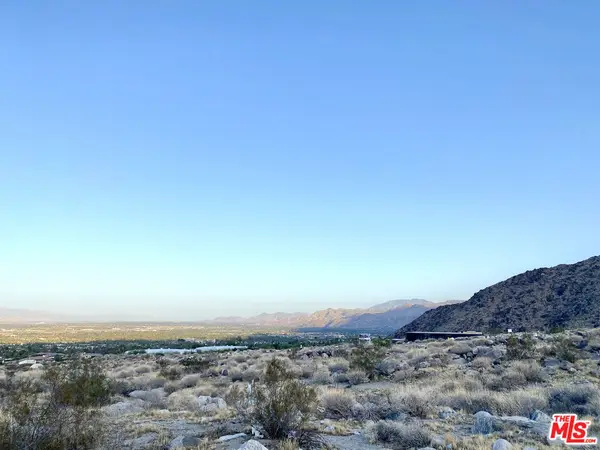 $1,200,000Active0.55 Acres
$1,200,000Active0.55 Acres2363 Winter Sun Drive, Palm Springs, CA 92262
MLS# 25600871Listed by: COLDWELL BANKER REALTY - New
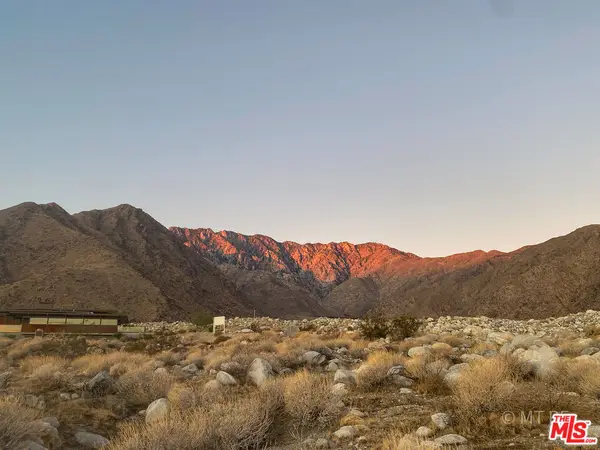 $1,100,000Active0.59 Acres
$1,100,000Active0.59 Acres2335 Winter Sun Drive, Palm Springs, CA 92262
MLS# 25600889Listed by: COLDWELL BANKER REALTY - New
 $520,000Active2 beds 2 baths1,375 sq. ft.
$520,000Active2 beds 2 baths1,375 sq. ft.491 Terra Vita, Palm Springs, CA 92262
MLS# 25601125PSListed by: KELLER WILLIAMS LUXURY HOMES - Open Sat, 12 to 2pmNew
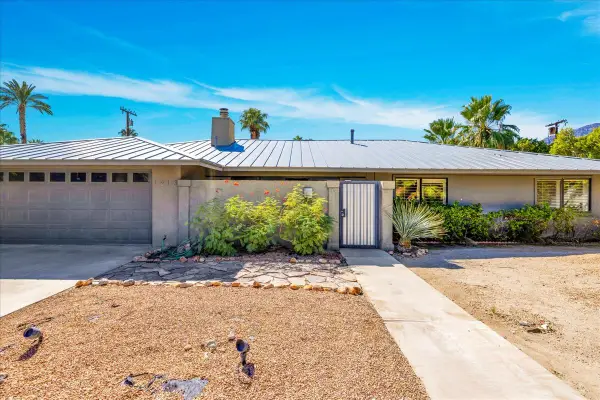 $899,000Active3 beds 2 baths2,282 sq. ft.
$899,000Active3 beds 2 baths2,282 sq. ft.1913 E Amado Road, Palm Springs, CA 92262
MLS# 219136338Listed by: BD HOMES-THE PAUL KAPLAN GROUP - New
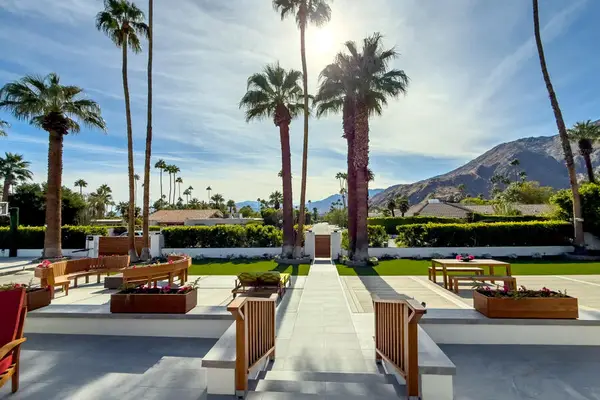 $2,295,000Active3 beds 4 baths2,018 sq. ft.
$2,295,000Active3 beds 4 baths2,018 sq. ft.322 Camino Norte, Palm Springs, CA 92262
MLS# 219136324Listed by: BERKSHIRE HATHAWAY HOMESERVICES CALIFORNIA PROPERTIES - Open Sun, 10am to 1pmNew
 $6,375,000Active4 beds 5 baths3,700 sq. ft.
$6,375,000Active4 beds 5 baths3,700 sq. ft.2399 City View Drive, Palm Springs, CA 92262
MLS# 25594523PSListed by: COMPASS
