2101 N Berne Drive, Palm Springs, CA 92262
Local realty services provided by:ERA Excel Realty
2101 N Berne Drive,Palm Springs, CA 92262
$1,625,000
- 4 Beds
- 3 Baths
- 1,944 sq. ft.
- Single family
- Active
Listed by: kyle gilligan
Office: compass
MLS#:219135369PS
Source:CRMLS
Price summary
- Price:$1,625,000
- Price per sq. ft.:$835.91
About this home
Welcome to ''The Retro Palm Springs'' - Tucked away on a quiet cul-de-sac in the heart of Racquet Club Estates, this one-of-a-kind Mid-Century Modern home has been meticulously reimagined with a bold nod to the design spirit of the late 60s and 70s. Walls of glass open seamlessly to a lush, private backyard oasis featuring a heated pool, detached spa, and plenty of space for relaxation or entertaining--perfect whether you're working from home or enjoying a Palm Springs retreat. Being offered Turnkey furnished, every detail of this 4 bed/3 bath has been thoughtfully curated over years of collecting and blending vintage character with modern convenience. Many wallpapers are rare new-old-stock from the 1970s, maintaining the retro aesthetic. Taken down to the studs, the home now offers today's best updates including a stylish new kitchen, remodeled pool, designer lighting and fixtures, and updated plumbing and electrical throughout. The detached casita is ideal for guests or entertaining, complete with a kitchenette and views of the mountains. The primary suite is a true retreat, opening to a gorgeous private outdoor shower and soaking tub. 2101 Berne has been featured in the publications Shelter and Atomic Ranch - it embodies the quintessential indoor-outdoor Palm Springs lifestyle the desert is known for.. With its electrifying design and undeniable charm, this home is not just a place to live, but a showpiece meant to be experienced.
Contact an agent
Home facts
- Year built:1959
- Listing ID #:219135369PS
- Added:98 day(s) ago
- Updated:December 19, 2025 at 02:27 PM
Rooms and interior
- Bedrooms:4
- Total bathrooms:3
- Full bathrooms:3
- Living area:1,944 sq. ft.
Heating and cooling
- Cooling:Central Air
- Heating:Forced Air
Structure and exterior
- Roof:Foam
- Year built:1959
- Building area:1,944 sq. ft.
- Lot area:0.25 Acres
Finances and disclosures
- Price:$1,625,000
- Price per sq. ft.:$835.91
New listings near 2101 N Berne Drive
- New
 $830,000Active3 beds 2 baths1,475 sq. ft.
$830,000Active3 beds 2 baths1,475 sq. ft.1429 E Francis, Palm Springs, CA 92262
MLS# MB25279529Listed by: REALTY WORLD CALIFORNIA PROPERTIES - New
 $1,298,000Active3 beds 3 baths2,090 sq. ft.
$1,298,000Active3 beds 3 baths2,090 sq. ft.291 Calle Tranquillo, Palm Springs, CA 92262
MLS# 219140288PSListed by: REALTY TRUST - New
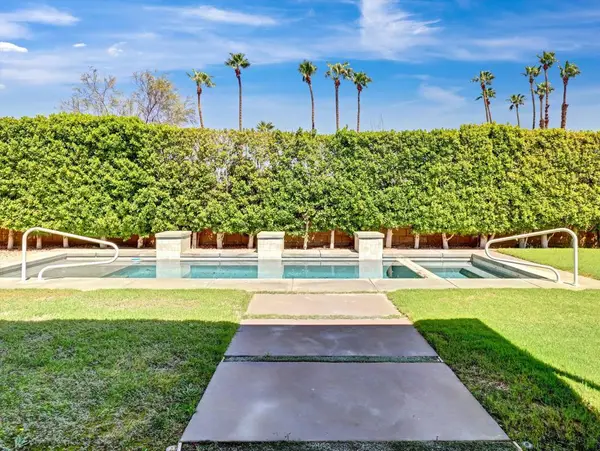 $1,200,000Active3 beds 4 baths2,548 sq. ft.
$1,200,000Active3 beds 4 baths2,548 sq. ft.1702 Sienna Court, Palm Springs, CA 92262
MLS# 219140291DAListed by: HOMESMART - New
 $64,900Active1 beds 1 baths525 sq. ft.
$64,900Active1 beds 1 baths525 sq. ft.90 Jupiter Street, Palm Springs, CA 92264
MLS# 219140277PSListed by: EQUITY UNION - New
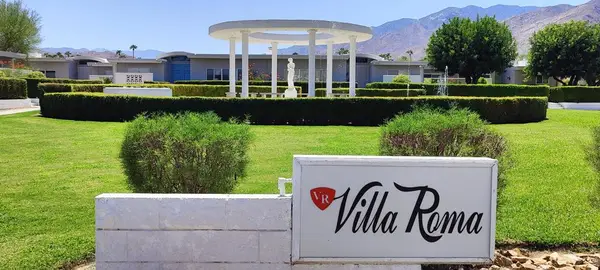 $677,700Active2 beds 2 baths1,379 sq. ft.
$677,700Active2 beds 2 baths1,379 sq. ft.2518 S Sierra Madre, Palm Springs, CA 92264
MLS# 219140258DAListed by: THE SWEET ESCAPE TEAM - New
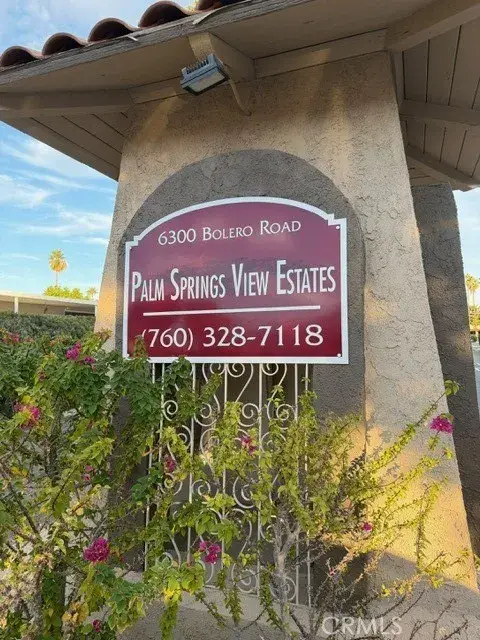 $120,000Active2 beds 2 baths1,536 sq. ft.
$120,000Active2 beds 2 baths1,536 sq. ft.81 Calle Del Espacio, Palm Springs, CA 92264
MLS# IG25278881Listed by: CAPITIS REAL ESTATE - New
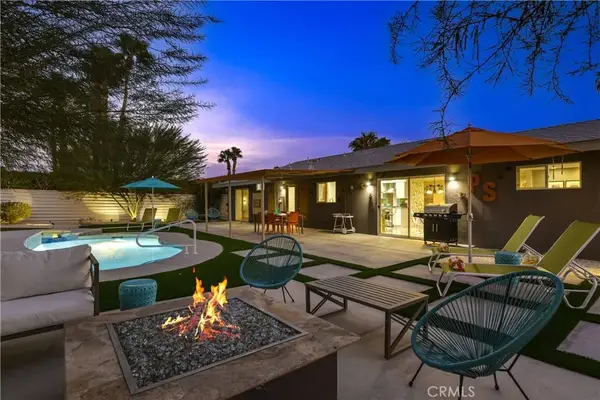 $1,250,000Active3 beds 2 baths1,456 sq. ft.
$1,250,000Active3 beds 2 baths1,456 sq. ft.492 E Simms Road, North Palm Springs, CA 92262
MLS# OC25279145Listed by: COMPASS - New
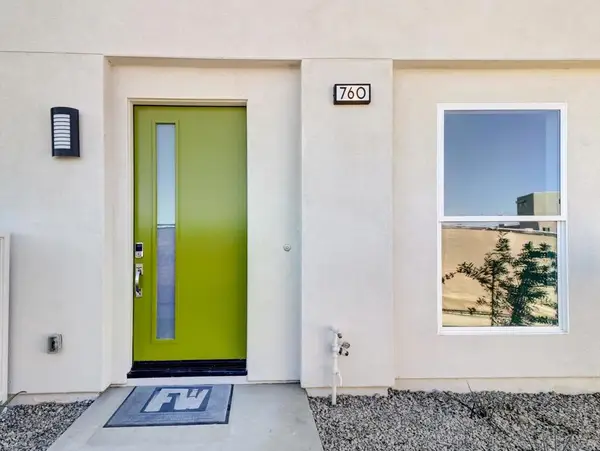 $790,900Active3 beds 4 baths1,750 sq. ft.
$790,900Active3 beds 4 baths1,750 sq. ft.718 Obsidian Loop E #73, Palm Springs, CA 92264
MLS# 219140257DAListed by: SHINE RE SALES & MARKETING INC - New
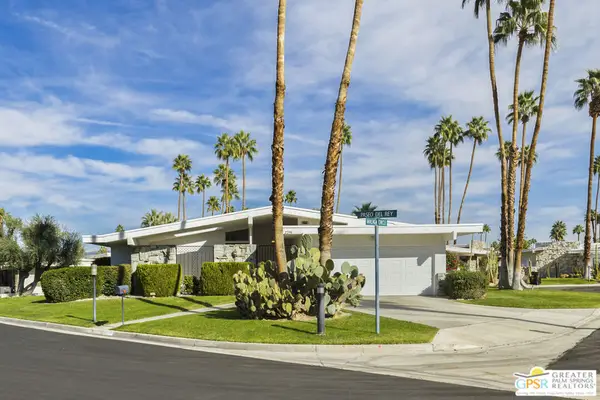 $750,000Active2 beds 2 baths1,967 sq. ft.
$750,000Active2 beds 2 baths1,967 sq. ft.2296 Paseo Del Rey, Palm Springs, CA 92264
MLS# 25630087PSListed by: BERKSHIRE HATHAWAY HOMESERVICES CALIFORNIA PROPERTIES - New
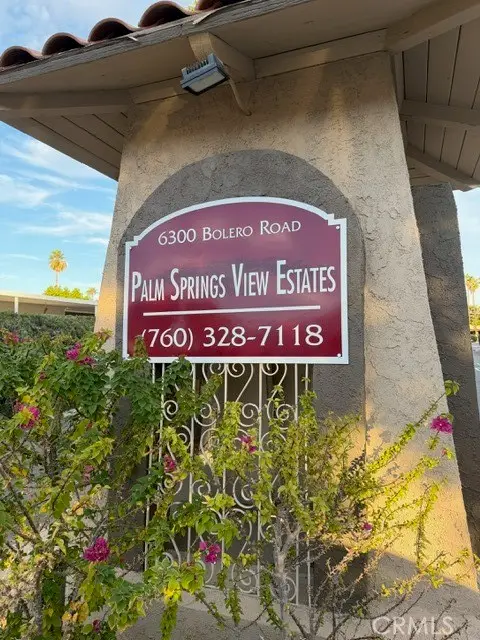 $120,000Active2 beds 2 baths1,536 sq. ft.
$120,000Active2 beds 2 baths1,536 sq. ft.81 Calle Del Espacio, Palm Springs, CA 92264
MLS# IG25278881Listed by: CAPITIS REAL ESTATE
