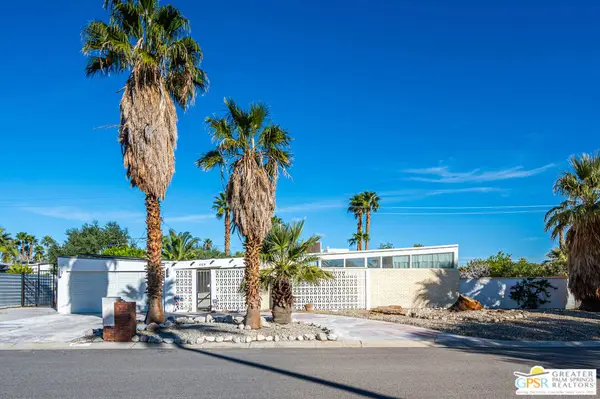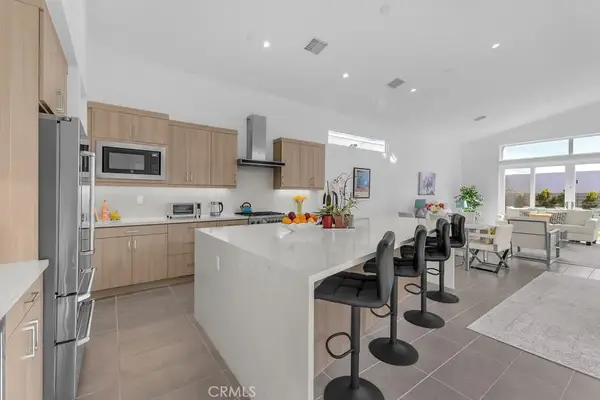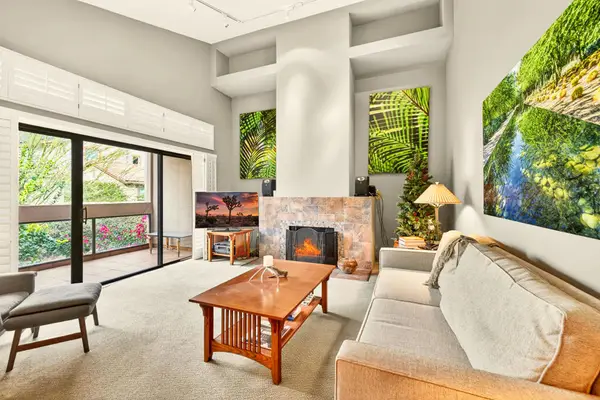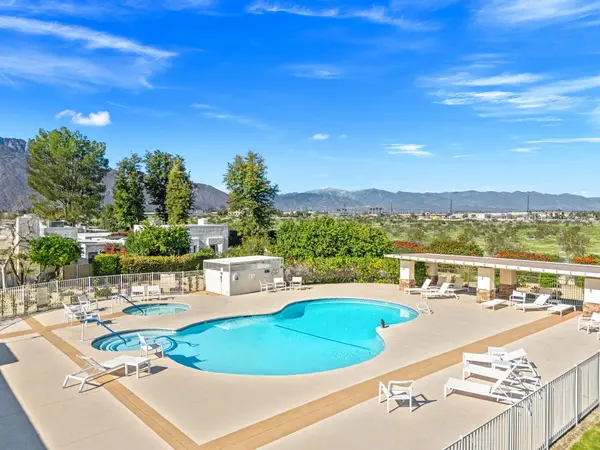2120 Southridge Drive, Palm Springs, CA 92264
Local realty services provided by:ERA North Orange County Real Estate
2120 Southridge Drive,Palm Springs, CA 92264
$625,000
- 2 Beds
- 2 Baths
- 1,600 sq. ft.
- Condominium
- Active
Listed by: reagan richter
Office: compass
MLS#:219135951PS
Source:CRMLS
Price summary
- Price:$625,000
- Price per sq. ft.:$390.63
- Monthly HOA dues:$645
About this home
Perched above the valley floor and nestled into the mountainside, sits the iconic community of Rimcrest. Built in 1967, and designed by Leroy Rose & Harold Carlson, the association sits on nearly 12 acres and houses just 51 condos. The only hillside development in Palm Springs, Rimcrest is located just under the former home of Bob Hope, and the panoramic views of the valley and mountains are just unbeatable. This 2 bedroom, 2 bath condo offers 1,600 sq ft of living space and is located on the 2nd level from the top of the development, making the views absolutely spectacular. Enjoy an open concept living area with a reimagined, extra-large kitchen featuring loads of storage and an office area. Spectacular views can be enjoyed from the living area, primary bedroom, and of course the deck. Each bedroom offers a fireplace feature and walk-in closet, and both baths feature walk-in showers. Recent updates include: fresh interior and patio paint, added baseboards, updated electric panels and wiring, travertine tiled front patio, structural updates below the deck. One of the community's three spas is just steps away and is the perfect place to unwind. Stunning views greet you at every turn in Rimcrest, including at the community's two sparkling pools. Come and see what makes this location so special!
Contact an agent
Home facts
- Year built:1967
- Listing ID #:219135951PS
- Added:111 day(s) ago
- Updated:December 19, 2025 at 02:27 PM
Rooms and interior
- Bedrooms:2
- Total bathrooms:2
- Living area:1,600 sq. ft.
Heating and cooling
- Cooling:Central Air
- Heating:Central Furnace, Fireplaces, Forced Air
Structure and exterior
- Roof:Foam
- Year built:1967
- Building area:1,600 sq. ft.
- Lot area:0.05 Acres
Finances and disclosures
- Price:$625,000
- Price per sq. ft.:$390.63
New listings near 2120 Southridge Drive
- Open Sat, 11am to 2pmNew
 $747,000Active3 beds 2 baths1,225 sq. ft.
$747,000Active3 beds 2 baths1,225 sq. ft.488 E Laurel Circle, Palm Springs, CA 92262
MLS# 26638795PSListed by: EQUITY UNION - New
 $625,000Active2 beds 2 baths1,379 sq. ft.
$625,000Active2 beds 2 baths1,379 sq. ft.415 E Avenida Granada, Palm Springs, CA 92264
MLS# PTP2600290Listed by: CENTURY 21 AFFILIATED - Open Sat, 11am to 2pmNew
 $949,000Active3 beds 4 baths2,084 sq. ft.
$949,000Active3 beds 4 baths2,084 sq. ft.845 Nugget, Palm Springs, CA 92262
MLS# SB26010793Listed by: ELLIS POSNER REAL ESTATE - Open Sat, 12 to 2pmNew
 $1,250,000Active2 beds 3 baths2,561 sq. ft.
$1,250,000Active2 beds 3 baths2,561 sq. ft.1200 Celadon Street, Palm Springs, CA 92262
MLS# 219141482DAListed by: REDFIN CORPORATION - New
 $489,000Active3 beds 3 baths1,880 sq. ft.
$489,000Active3 beds 3 baths1,880 sq. ft.415 Village Square W, Palm Springs, CA 92262
MLS# 219141476PSListed by: GABLE PACIFIC PROPERTIES - New
 $729,000Active2 beds 3 baths1,516 sq. ft.
$729,000Active2 beds 3 baths1,516 sq. ft.2564 Cheryl Court, Palm Springs, CA 92262
MLS# 26634567PSListed by: COMPASS - Open Sun, 10am to 2pmNew
 $1,275,000Active3 beds 3 baths2,499 sq. ft.
$1,275,000Active3 beds 3 baths2,499 sq. ft.1420 Amelia Way, Palm Springs, CA 92262
MLS# 26638055PSListed by: BENNION DEVILLE HOMES - New
 $689,000Active3 beds 2 baths1,305 sq. ft.
$689,000Active3 beds 2 baths1,305 sq. ft.633 N Plaza Amigo, Palm Springs, CA 92262
MLS# 219141448Listed by: EQUITY UNION - Open Fri, 1 to 3pmNew
 $279,000Active1 beds 2 baths951 sq. ft.
$279,000Active1 beds 2 baths951 sq. ft.5994 Fairway Circle, Palm Springs, CA 92264
MLS# 219141450Listed by: BENNION DEVILLE HOMES - Open Sat, 12 to 2pmNew
 $1,499,000Active3 beds 3 baths2,100 sq. ft.
$1,499,000Active3 beds 3 baths2,100 sq. ft.2030 S Joshua Tree Place, Palm Springs, CA 92264
MLS# 219141458Listed by: BENNION DEVILLE HOMES
