2233 N Vista Drive, Palm Springs, CA 92262
Local realty services provided by:ERA Excel Realty
2233 N Vista Drive,Palm Springs, CA 92262
$2,795,000
- 3 Beds
- 3 Baths
- 2,400 sq. ft.
- Single family
- Active
Upcoming open houses
- Sun, Jan 1812:00 pm - 03:00 pm
Listed by: leaskou king and associates
Office: desert lifestyle properties
MLS#:25559985PS
Source:CRMLS
Price summary
- Price:$2,795,000
- Price per sq. ft.:$1,164.58
About this home
Located within Chino Canyon this contemporary custom-built property boasts breathtaking views of the city skyline, visible from both inside and outside the house. The property includes a great room consisting of living, dining & kitchen with high, soaring ceilings. Showcasing custom brickwork, porcelain flooring imported from Italy, impressive marble counters & backsplashes along with sensational tiling throughout all baths. Floor to ceiling windows throughout the home maximize views. Gourmet kitchen including Dacor professional series appliances. Two of the three bedrooms are Primary suites and the third bedroom can be converted into a wonderful office or gym. Off the two car garage is an outdoor barbecue area, just waiting for gatherings. A front-loaded pool and hot tub, with adjacent water feature with fountain that can be upgraded to a koi pond if desired. Dining al fresco on your rooftop deck is a perfect place to watch our gorgeous Palm Springs sunsets while retiring for the evening. 19 KW Solar System Completes the package!
Contact an agent
Home facts
- Year built:2025
- Listing ID #:25559985PS
- Added:198 day(s) ago
- Updated:January 06, 2026 at 07:27 PM
Rooms and interior
- Bedrooms:3
- Total bathrooms:3
- Full bathrooms:3
- Living area:2,400 sq. ft.
Heating and cooling
- Cooling:Central Air, Gas
- Heating:Central, Forced Air, Natural Gas
Structure and exterior
- Roof:Foam
- Year built:2025
- Building area:2,400 sq. ft.
- Lot area:0.26 Acres
Utilities
- Water:Public
- Sewer:Septic Tank
Finances and disclosures
- Price:$2,795,000
- Price per sq. ft.:$1,164.58
New listings near 2233 N Vista Drive
- Open Mon, 11am to 2pmNew
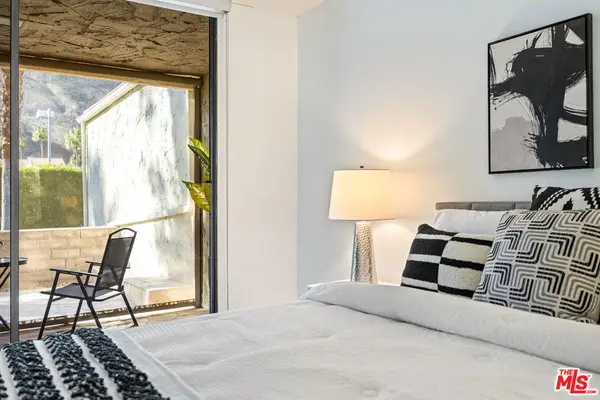 $575,000Active2 beds 2 baths1,855 sq. ft.
$575,000Active2 beds 2 baths1,855 sq. ft.2079 S Ramitas Way, Palm Springs, CA 92264
MLS# 26632355Listed by: SOTHEBY'S INTERNATIONAL REALTY - New
 $275,000Active2 beds 2 baths979 sq. ft.
$275,000Active2 beds 2 baths979 sq. ft.5301 E Waverly Drive #222, Palm Springs, CA 92264
MLS# 26639653PSListed by: RE/MAX DESERT PROPERTIES - New
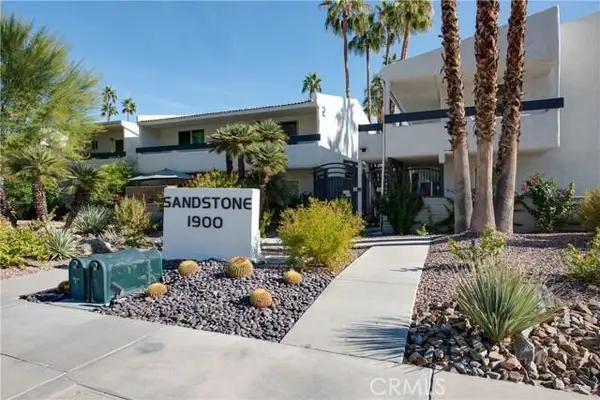 $375,000Active2 beds 2 baths1,024 sq. ft.
$375,000Active2 beds 2 baths1,024 sq. ft.1900 S Palm Canyon Drive #12, Palm Springs, CA 92264
MLS# 219141595DAListed by: BENNION DEVILLE HOMES - New
 $759,000Active3 beds 2 baths1,488 sq. ft.
$759,000Active3 beds 2 baths1,488 sq. ft.2899 E San Juan Road, Palm Springs, CA 92262
MLS# 219141592PSListed by: BENNION DEVILLE HOMES - New
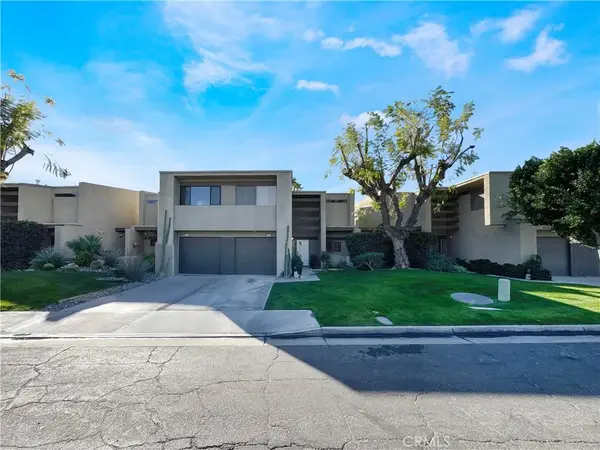 $725,000Active2 beds 3 baths1,724 sq. ft.
$725,000Active2 beds 3 baths1,724 sq. ft.1231 Tiffany South, Palm Springs, CA 92262
MLS# CV26011396Listed by: HOMESMART, EVERGREEN REALTY - New
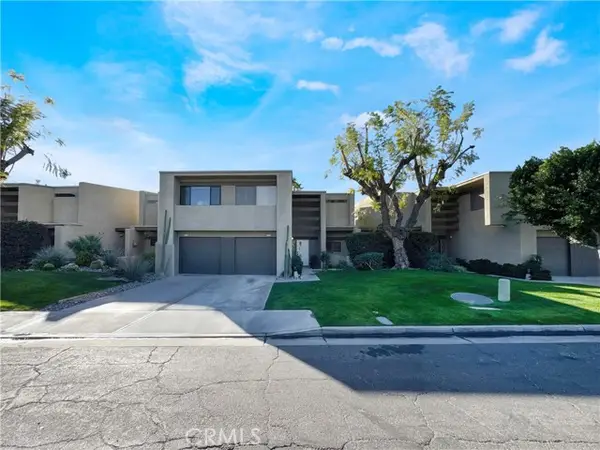 $725,000Active2 beds 3 baths1,724 sq. ft.
$725,000Active2 beds 3 baths1,724 sq. ft.1231 Tiffany, Palm Springs, CA 92262
MLS# CV26011396Listed by: HOMESMART, EVERGREEN REALTY - New
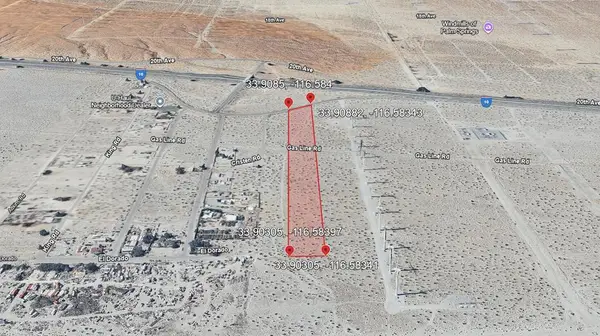 $59,000Active8.41 Acres
$59,000Active8.41 Acres0 Garnet Avenue, Palm Springs, CA 92258
MLS# 219141590DAListed by: STEVE WELTY & ASSOCIATES INC - New
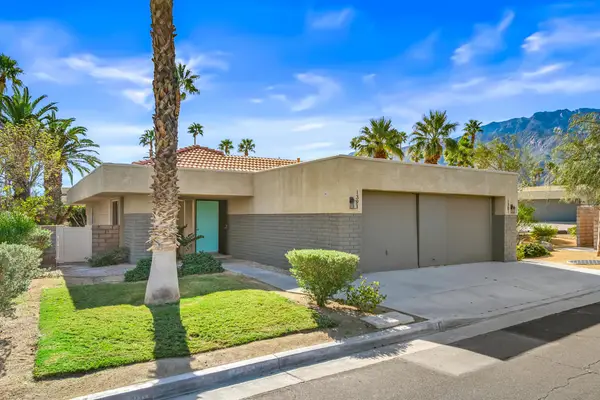 $299,000Active2 beds 1 baths837 sq. ft.
$299,000Active2 beds 1 baths837 sq. ft.1391 Sunflower Circle S, Palm Springs, CA 92262
MLS# 219141585PSListed by: EQUITY UNION - New
 $1,395,000Active4 beds 5 baths3,056 sq. ft.
$1,395,000Active4 beds 5 baths3,056 sq. ft.1615 Savvy Court, Palm Springs, CA 92262
MLS# 219141569DAListed by: BENNION DEVILLE HOMES - New
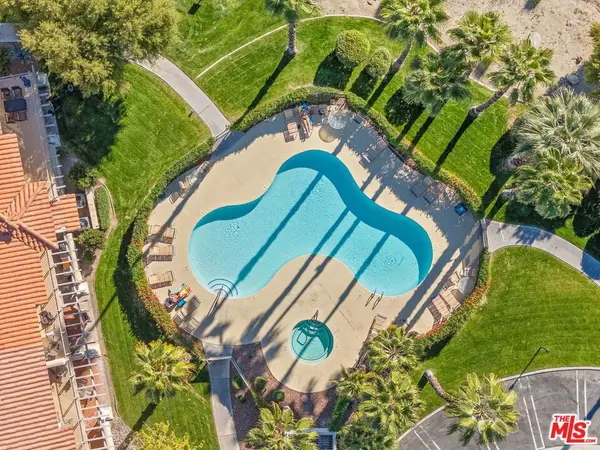 $380,000Active2 beds 2 baths1,175 sq. ft.
$380,000Active2 beds 2 baths1,175 sq. ft.2001 E Camino Parocela #K79, Palm Springs, CA 92264
MLS# 26639395Listed by: FIRST TEAM REAL ESTATE
