2326 S Toledo Avenue, Palm Springs, CA 92264
Local realty services provided by:Nelson Shelton Real Estate ERA Powered
Listed by: ann tennyson
Office: bennion deville homes
MLS#:219136130DA
Source:CRMLS
Price summary
- Price:$2,379,000
- Price per sq. ft.:$709.94
- Monthly HOA dues:$976
About this home
Great Views! Welcome to Canyon Estates, a distinguished community renowned for its mid-century architecture in South Palm Springs. This executive home, designed by acclaimed architect Charles DuBois, showcases exceptional mid-century modern design elements including high ceilings, clerestory windows, and expansive walls of glass that seamlessly integrate indoor and outdoor living spaces .The property offers panoramic mountain views, a pool, hot tub, and several leisure areas on an expansive, private lot. A gated entryway opens to an elegant floor plan comprising 3,137 square feet, remodeled with contemporary features and conveniences. Notable upgrades include new driveways and walkways, updated gates, and 23 owned solar panels with backup battery support. The roof was replaced in 2019. Additional highlights feature porcelain tile flooring, new sliding doors, double-pane windows, a comprehensive water filtration system, and a gourmet kitchen equipped with a Cambria Quartz island, G.E. Monogram Series appliances, and custom cabinetry. The spacious living room boasts a floor-to-ceiling custom fireplace and direct access to outdoor patios, ideal for entertaining. The primary suite offers stunning mountain vistas and includes a luxurious bathroom with a granite walk-in shower. The well-designed layout encompasses four bedrooms, three and a half bathrooms, a formal dining area, laundry area, and a two-car garage. This property is situated on fee land, providing added value. Select furnishings may be available under a separate agreement outside of escrow. Homeowners Association amenities include access to a nine-hole golf course, clubhouse, fitness center,tennis/pickleball courts,cable/internet, earthquake insurance, landscape maintenance and more! Call for your private showing today!
Contact an agent
Home facts
- Year built:1972
- Listing ID #:219136130DA
- Added:134 day(s) ago
- Updated:February 10, 2026 at 08:36 AM
Rooms and interior
- Bedrooms:4
- Total bathrooms:4
- Half bathrooms:1
- Living area:3,351 sq. ft.
Heating and cooling
- Heating:Forced Air, Natural Gas
Structure and exterior
- Year built:1972
- Building area:3,351 sq. ft.
- Lot area:0.28 Acres
Finances and disclosures
- Price:$2,379,000
- Price per sq. ft.:$709.94
New listings near 2326 S Toledo Avenue
- New
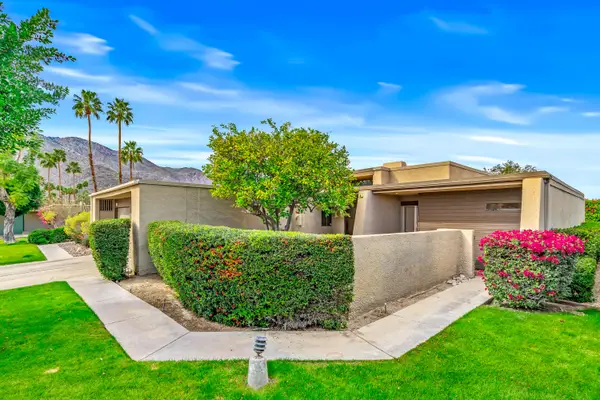 $449,900Active2 beds 2 baths1,251 sq. ft.
$449,900Active2 beds 2 baths1,251 sq. ft.1456 Tiffany Circle N, Palm Springs, CA 92262
MLS# 219143074Listed by: COLDWELL BANKER REALTY - New
 $729,000Active2 beds 2 baths1,125 sq. ft.
$729,000Active2 beds 2 baths1,125 sq. ft.290 S San Jacinto Drive #9, Palm Springs, CA 92262
MLS# 219143069PSListed by: REALTY TRUST - New
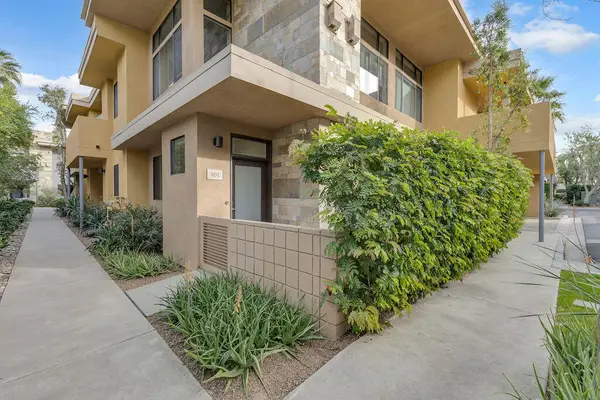 $509,000Active2 beds 2 baths1,257 sq. ft.
$509,000Active2 beds 2 baths1,257 sq. ft.910 E Palm Canyon Drive #101, Palm Springs, CA 92264
MLS# 219143051PSListed by: COMPASS - New
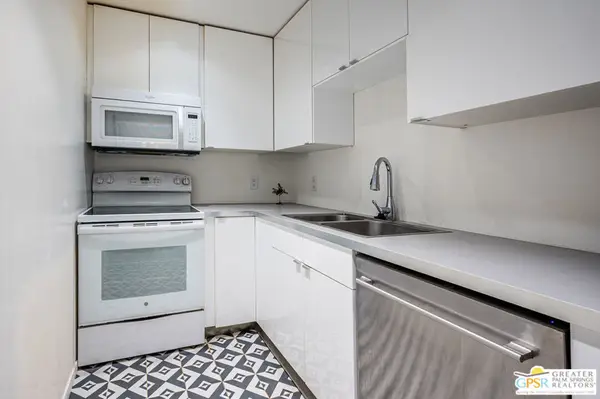 $188,000Active1 beds 1 baths589 sq. ft.
$188,000Active1 beds 1 baths589 sq. ft.550 N Villa Court #205, Palm Springs, CA 92262
MLS# 26650749PSListed by: EQUITY UNION - New
 $168,000Active1 beds 1 baths589 sq. ft.
$168,000Active1 beds 1 baths589 sq. ft.470 N Villa Court #107, Palm Springs, CA 92262
MLS# IV26031280Listed by: MISSION RANCH REALTY - New
 $339,000Active1 beds 1 baths525 sq. ft.
$339,000Active1 beds 1 baths525 sq. ft.1111 E Palm Canyon Drive #224, Palm Springs, CA 92264
MLS# 219143050Listed by: EQUITY UNION - Open Sat, 11am to 2pmNew
 $1,250,000Active3 beds 2 baths1,225 sq. ft.
$1,250,000Active3 beds 2 baths1,225 sq. ft.1155 E Adobe Way, Palm Springs, CA 92262
MLS# 26649723PSListed by: BD HOMES-THE PAUL KAPLAN GROUP - New
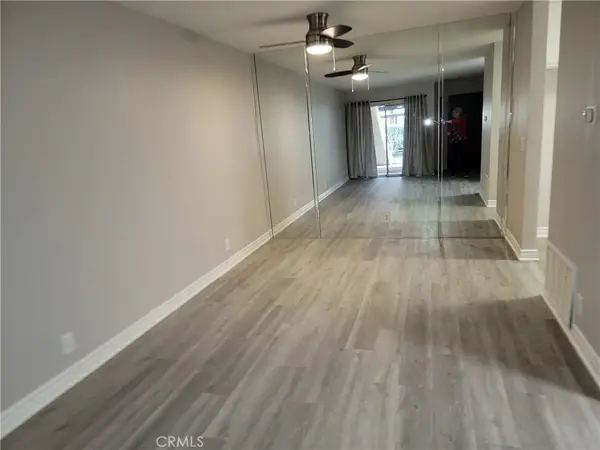 $168,000Active1 beds 1 baths589 sq. ft.
$168,000Active1 beds 1 baths589 sq. ft.470 N Villa Court #107, Palm Springs, CA 92262
MLS# IV26031280Listed by: MISSION RANCH REALTY - New
 $419,000Active3 beds 2 baths1,342 sq. ft.
$419,000Active3 beds 2 baths1,342 sq. ft.2256 N Sunshine, Palm Springs, CA 92264
MLS# IG26031040Listed by: CALDWELL & TAYLOR REALTY - New
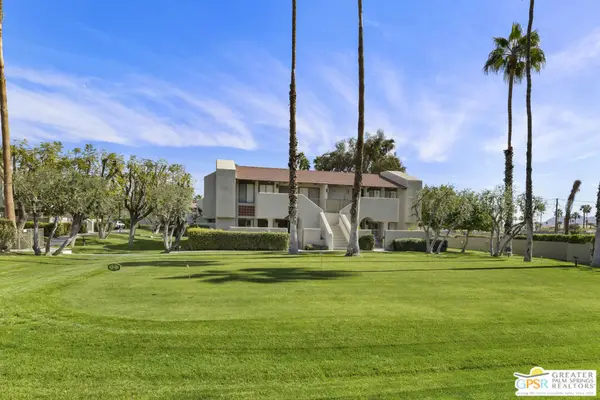 $215,000Active1 beds 1 baths633 sq. ft.
$215,000Active1 beds 1 baths633 sq. ft.351 N Hermosa Drive #3A1, Palm Springs, CA 92262
MLS# 26649103PSListed by: COLDWELL BANKER REALTY

