2411 S Oakcrest Drive, Palm Springs, CA 92264
Local realty services provided by:ERA Excel Realty



2411 S Oakcrest Drive,Palm Springs, CA 92264
$799,000
- 3 Beds
- 2 Baths
- 2,136 sq. ft.
- Condominium
- Active
Listed by:lucio bernal
Office:the agency
MLS#:219133373DA
Source:CRMLS
Price summary
- Price:$799,000
- Price per sq. ft.:$374.06
- Monthly HOA dues:$840
About this home
Nestled in a prime location with breathtaking mountain views, Sunrise East situated on fee land is renowned for its low-density design and exceptional amenities, including six pools & spas, two tennis courts, and four pickleball courts. Spacious renovated kitchen with abundant cabinet space, granite counters, and large windows for natural light. The spacious living room features a custom fireplace surrounded by built-in custom lit shelving. The expansive primary suite with mountain view and skylight providing natural light in the renovated ensuite bathroom. A generous second bedroom with renovated ensuite bath. The third bedroom, currently used as a den with expanded space where the atrium used to be and large skylight, can either be converted back to a bedroom or enjoy the currently expanded den and office area adding additional living space. Step onto the fenced large patio off the living room with retractable awning to enjoy magnificent Southwest views of the San Jacinto Mountains and the lushly landscaped grounds. The two-car garage, with direct access to the unit, has lots of storage space, laundry area, and skylight. Mature citrus trees and verdant greenbelts frame the property. Experience the best of Palm Springs living in a home that perfectly balances tranquility, convenience, and timeless style. Don't miss this exceptional opportunity to experience resort-style living at its finest.
Contact an agent
Home facts
- Year built:1974
- Listing Id #:219133373DA
- Added:14 day(s) ago
- Updated:August 13, 2025 at 01:21 PM
Rooms and interior
- Bedrooms:3
- Total bathrooms:2
- Full bathrooms:1
- Living area:2,136 sq. ft.
Heating and cooling
- Cooling:Central Air
- Heating:Central Furnace, Fireplaces, Natural Gas
Structure and exterior
- Roof:Foam
- Year built:1974
- Building area:2,136 sq. ft.
- Lot area:0.07 Acres
Finances and disclosures
- Price:$799,000
- Price per sq. ft.:$374.06
New listings near 2411 S Oakcrest Drive
- New
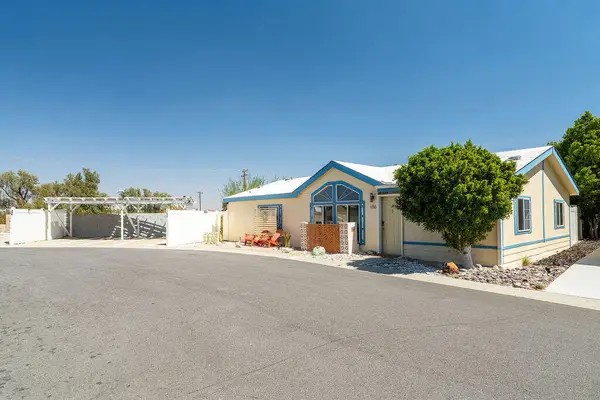 $195,000Active3 beds 2 baths1,296 sq. ft.
$195,000Active3 beds 2 baths1,296 sq. ft.22840 Sterling Avenue #186, Palm Springs, CA 92262
MLS# 219133958DAListed by: EQUITY UNION - New
 $410,000Active3 beds 2 baths1,339 sq. ft.
$410,000Active3 beds 2 baths1,339 sq. ft.3155 E Ramon Road #508, Palm Springs, CA 92264
MLS# 25578245PSListed by: HOMESMART PROFESSIONALS - New
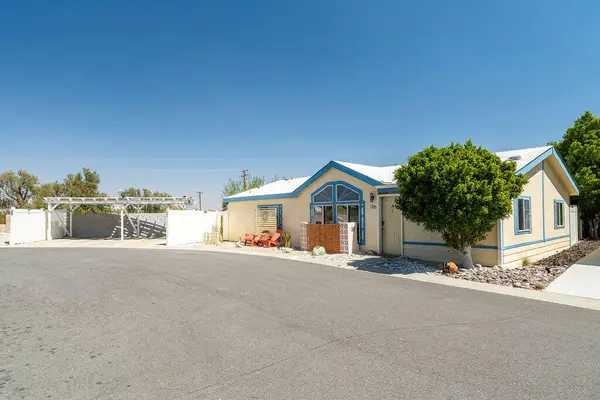 $195,000Active3 beds 2 baths1,296 sq. ft.
$195,000Active3 beds 2 baths1,296 sq. ft.22840 Sterling Avenue #186, Palm Springs, CA 92262
MLS# 219133958Listed by: EQUITY UNION - New
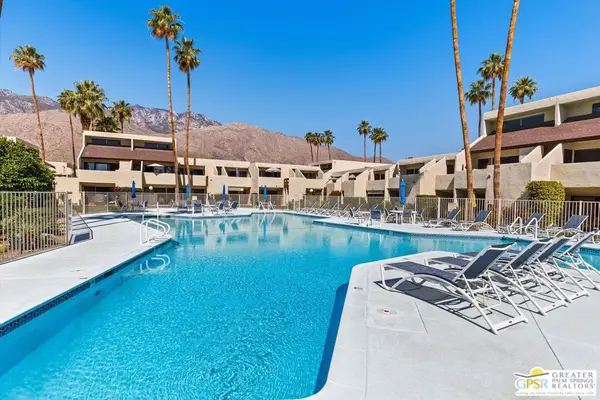 $369,500Active2 beds 2 baths1,470 sq. ft.
$369,500Active2 beds 2 baths1,470 sq. ft.1655 E Palm Canyon Drive #110, Palm Springs, CA 92264
MLS# 25578317PSListed by: BENNION DEVILLE HOMES - New
 $949,000Active4 beds 2 baths1,950 sq. ft.
$949,000Active4 beds 2 baths1,950 sq. ft.1757 Park View Drive, Palm Springs, CA 92262
MLS# SR25181325Listed by: REALTY SQUAD INC. - Open Sun, 12 to 2pmNew
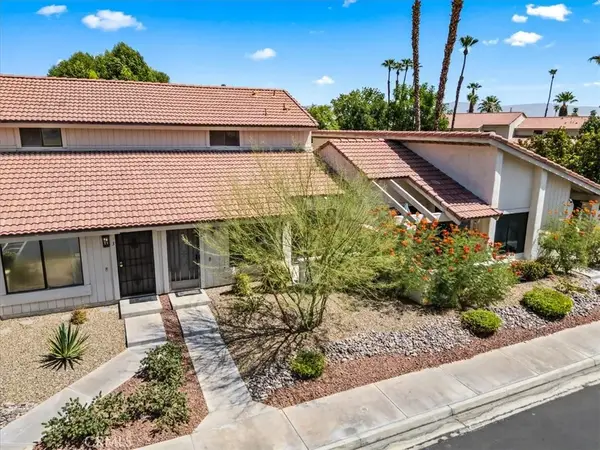 $300,000Active2 beds 2 baths1,327 sq. ft.
$300,000Active2 beds 2 baths1,327 sq. ft.6054 Montecito Drive #2, Palm Springs, CA 92264
MLS# OC25181343Listed by: EXP REALTY OF CALIFORNIA INC - Open Sun, 12 to 2pmNew
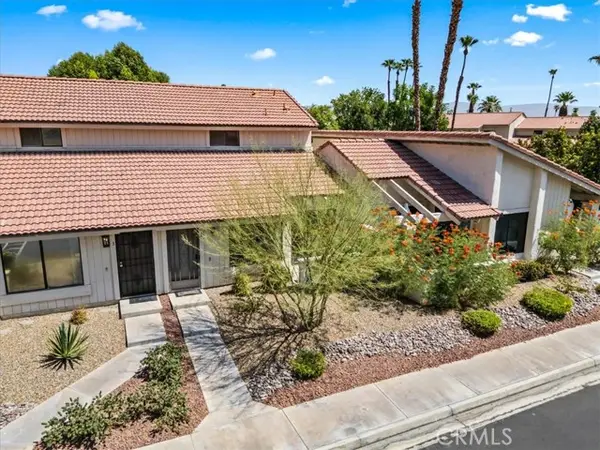 $300,000Active2 beds 2 baths1,327 sq. ft.
$300,000Active2 beds 2 baths1,327 sq. ft.6054 Montecito Drive #2, Palm Springs, CA 92264
MLS# OC25181343Listed by: EXP REALTY OF CALIFORNIA INC - Open Sat, 10:30am to 12:30pmNew
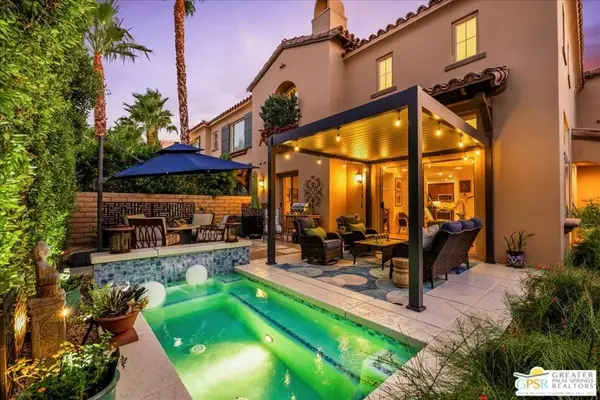 $725,000Active3 beds 3 baths1,706 sq. ft.
$725,000Active3 beds 3 baths1,706 sq. ft.366 Terra Vita, Palm Springs, CA 92262
MLS# 25572051PSListed by: EQUITY UNION - Open Sat, 12 to 2pmNew
 $329,000Active2 beds 2 baths945 sq. ft.
$329,000Active2 beds 2 baths945 sq. ft.5205 E Waverly Drive #91, Palm Springs, CA 92264
MLS# 25577859PSListed by: RE/MAX DESERT PROPERTIES - New
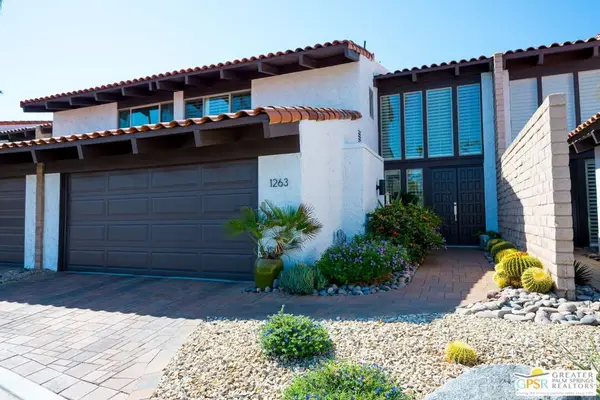 $1,100,000Active3 beds 3 baths2,376 sq. ft.
$1,100,000Active3 beds 3 baths2,376 sq. ft.1263 Otono Drive, Palm Springs, CA 92264
MLS# 25577601PSListed by: VANGUARD PROPERTIES

