2560 Cheryl Place, Palm Springs, CA 92262
Local realty services provided by:ERA Excel Realty
2560 Cheryl Place,Palm Springs, CA 92262
$715,000
- 2 Beds
- 3 Baths
- - sq. ft.
- Single family
- Sold
Listed by:tom deleeuw
Office:coldwell banker realty
MLS#:25496127PS
Source:CRMLS
Sorry, we are unable to map this address
Price summary
- Price:$715,000
- Monthly HOA dues:$295
About this home
This is the best location in the award-winning neighborhood of 43@Racquet Club! The East/West orientation offers beautiful sunrises and spectacular western views of San Jacinto / Chino Canyon all day long. The patio, surrounded by thoughtfully selected landscaping, enjoys the morning sun and cool afternoon shade for year-round outdoor enjoyment. The ground level has open Entry, Dining Area, well laid out Kitchen and two-story Living Room with dramatic walls of bold colors, plus modern LED "Sputnik" ceiling fixtures. And the attractive natural cork flooring is comfortable underfoot with sound absorbing qualities. The Stairway has been redesigned to be more open and allows more natural light and pleasing eastern views. On the upper floor, the added sliding glass on the half-wall of the Guest Bedroom adds privacy without giving up the natural light and views. The Primary Bedroom, with its panoramic views to the west, is enhanced by custom-built cabinetry creating a unique disappearing Home Office/Desk. The walk-in closet has built-in custom storage. 43@ Racquet Club is a gated community with low HOA dues which include water and trash and, you own the land. The two-car garage has a dedicated 50 Amp circuit for EV charging. The owners have made several improvements to the property with new pool equipment, tile and replastered. A new HVAC system was installed in April.
Contact an agent
Home facts
- Year built:2007
- Listing ID #:25496127PS
- Added:235 day(s) ago
- Updated:September 30, 2025 at 03:39 AM
Rooms and interior
- Bedrooms:2
- Total bathrooms:3
- Half bathrooms:1
Heating and cooling
- Cooling:Central Air
- Heating:Central Furnace, Forced Air, Natural Gas
Structure and exterior
- Year built:2007
Utilities
- Water:Public
Finances and disclosures
- Price:$715,000
New listings near 2560 Cheryl Place
- New
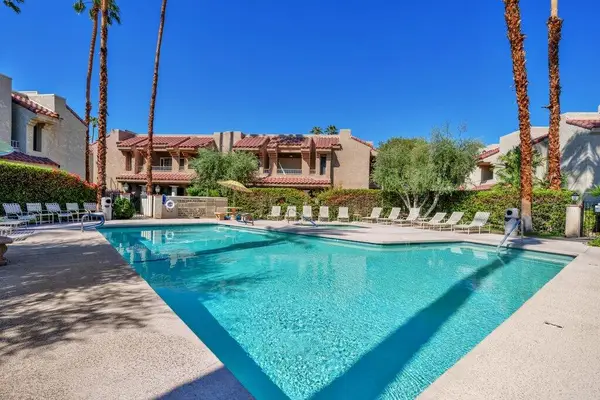 $254,000Active1 beds 1 baths728 sq. ft.
$254,000Active1 beds 1 baths728 sq. ft.2700 Lawrence Crossley Road #90, Palm Springs, CA 92264
MLS# 219136383Listed by: DIBBLE REAL ESTATE - New
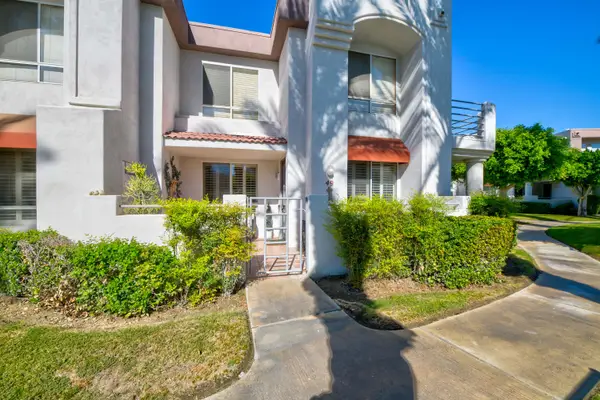 $325,000Active2 beds 2 baths1,012 sq. ft.
$325,000Active2 beds 2 baths1,012 sq. ft.401 S El Cielo Road #49, Palm Springs, CA 92262
MLS# 219136372Listed by: DESERT PROPERTIES REALTORS - New
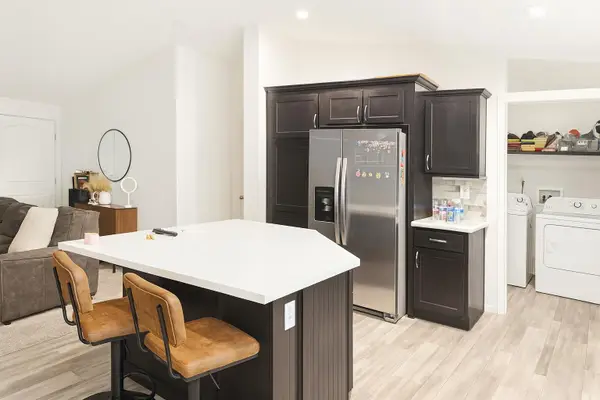 $359,000Active3 beds 2 baths1,512 sq. ft.
$359,000Active3 beds 2 baths1,512 sq. ft.17349 Sanborn Street, Palm Springs, CA 92258
MLS# 219136367Listed by: CHOICE 1 REALTY - New
 $835,000Active3 beds 3 baths1,317 sq. ft.
$835,000Active3 beds 3 baths1,317 sq. ft.888 S Calle Santa Cruz, Palm Springs, CA 92264
MLS# 25597257PSListed by: KELLER WILLIAMS LUXURY HOMES - New
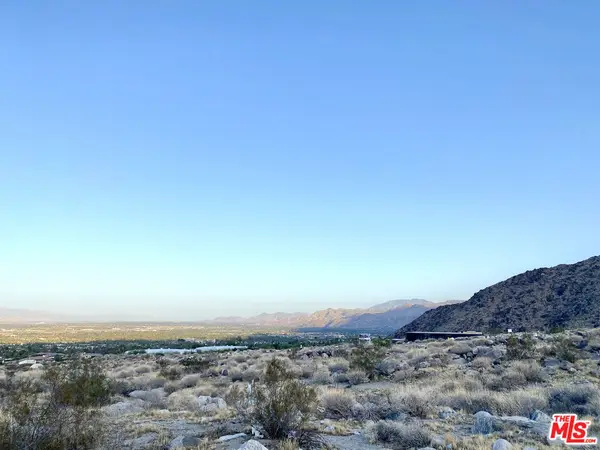 $1,200,000Active0.55 Acres
$1,200,000Active0.55 Acres2363 Winter Sun Drive, Palm Springs, CA 92262
MLS# 25600871Listed by: COLDWELL BANKER REALTY - New
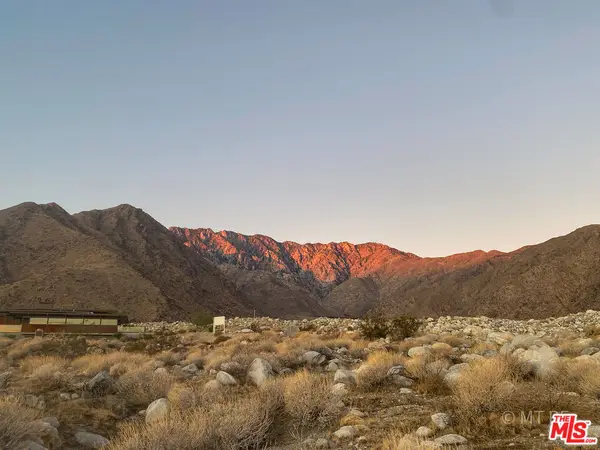 $1,100,000Active0.59 Acres
$1,100,000Active0.59 Acres2335 Winter Sun Drive, Palm Springs, CA 92262
MLS# 25600889Listed by: COLDWELL BANKER REALTY - New
 $520,000Active2 beds 2 baths1,375 sq. ft.
$520,000Active2 beds 2 baths1,375 sq. ft.491 Terra Vita, Palm Springs, CA 92262
MLS# 25601125PSListed by: KELLER WILLIAMS LUXURY HOMES - Open Sat, 12 to 2pmNew
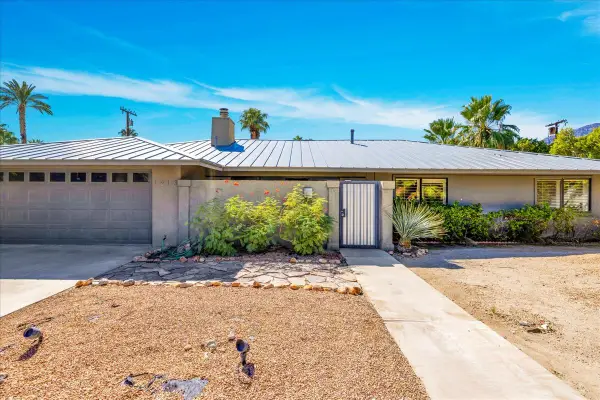 $899,000Active3 beds 2 baths2,282 sq. ft.
$899,000Active3 beds 2 baths2,282 sq. ft.1913 E Amado Road, Palm Springs, CA 92262
MLS# 219136338Listed by: BD HOMES-THE PAUL KAPLAN GROUP - New
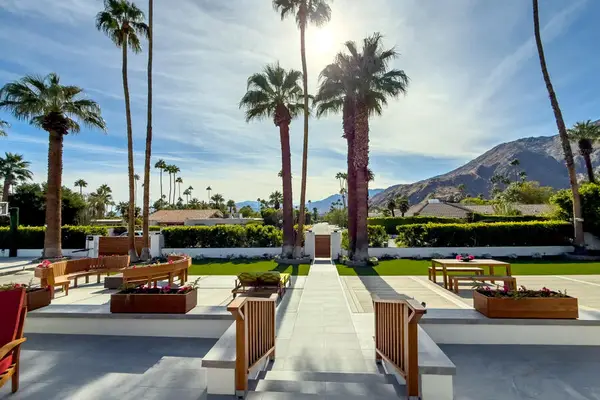 $2,295,000Active3 beds 4 baths2,018 sq. ft.
$2,295,000Active3 beds 4 baths2,018 sq. ft.322 Camino Norte, Palm Springs, CA 92262
MLS# 219136324Listed by: BERKSHIRE HATHAWAY HOMESERVICES CALIFORNIA PROPERTIES - Open Sun, 10am to 1pmNew
 $6,375,000Active4 beds 5 baths3,700 sq. ft.
$6,375,000Active4 beds 5 baths3,700 sq. ft.2399 City View Drive, Palm Springs, CA 92262
MLS# 25594523PSListed by: COMPASS
