2683 W La Condesa Drive, Palm Springs, CA 92264
Local realty services provided by:ERA North Orange County Real Estate
2683 W La Condesa Drive,Palm Springs, CA 92264
$1,195,000
- 3 Beds
- 3 Baths
- 2,434 sq. ft.
- Single family
- Active
Listed by: scott histed
Office: bennion deville homes
MLS#:25621935PS
Source:CRMLS
Price summary
- Price:$1,195,000
- Price per sq. ft.:$490.96
- Monthly HOA dues:$665
About this home
WOW! Nearly 2,500 square feet (on FEE land) of ultra-sophisticated spaces done to the absolute nines! 1st time on market in 30 years, this lovingly cared for and constantly enhanced single family home (NOT A CONDO) enjoys soaring ceilings, Venetian plaster walls, custom cabinetry, gorgeous hardwood floors, spectacular countertops and numerous, lushly landscaped outdoor venues which includes an outdoor fireplace, koi pond, private spa and views. From the remarkable chef's kitchen to the luxurious, fit for a king or queen Primary suites to the completely tiled garage with built ins & granite counters, nothing of this size, or condition on you-own land compares ! This polished yet comfortable and relaxing showplace is exceedingly well priced & move in ready. Vista Canyon is a well-kept secret offering views, charming "paver" streets, community pools/spas, tennis court and lush well-kept pride of ownership grounds. Incredible community, well managed and currently no rentals. Low HOA dues of $665.00 include amenities mentioned above plus exterior pest control, basic cable, community & front yard landscaping, access-controlled gates and more. Complex featured in 2024 Modernism Tour.
Contact an agent
Home facts
- Year built:1980
- Listing ID #:25621935PS
- Added:47 day(s) ago
- Updated:December 23, 2025 at 02:36 AM
Rooms and interior
- Bedrooms:3
- Total bathrooms:3
- Full bathrooms:3
- Living area:2,434 sq. ft.
Heating and cooling
- Cooling:Central Air, Heat Pump
- Heating:Central Furnace, Forced Air, Heat Pump, Natural Gas
Structure and exterior
- Roof:Foam
- Year built:1980
- Building area:2,434 sq. ft.
- Lot area:0.11 Acres
Utilities
- Water:Public
- Sewer:Sewer Tap Paid
Finances and disclosures
- Price:$1,195,000
- Price per sq. ft.:$490.96
New listings near 2683 W La Condesa Drive
- New
 $795,000Active2 beds 2 baths1,545 sq. ft.
$795,000Active2 beds 2 baths1,545 sq. ft.100 Desert Lakes Drive, Palm Springs, CA 92264
MLS# 219141049PSListed by: EQUITY UNION - New
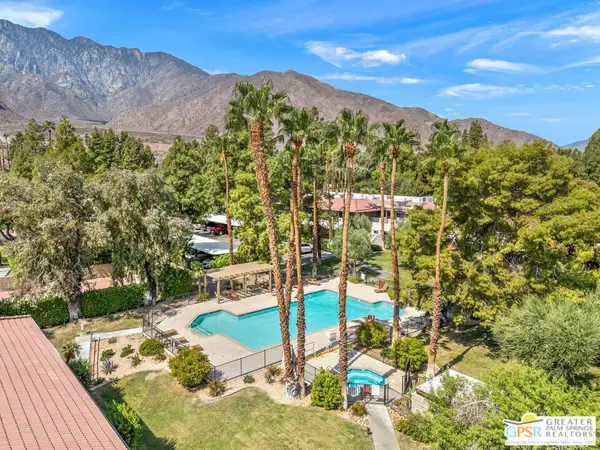 $185,000Active1 beds 1 baths589 sq. ft.
$185,000Active1 beds 1 baths589 sq. ft.575 N Villa Court #204, Palm Springs, CA 92262
MLS# 26635353PSListed by: KELLER WILLIAMS LUXURY HOMES - New
 $415,000Active2 beds 2 baths1,180 sq. ft.
$415,000Active2 beds 2 baths1,180 sq. ft.2366 E Miramonte Circle E #A, Palm Springs, CA 92264
MLS# 219141019DAListed by: HOMESMART - Open Sat, 11am to 2pmNew
 $345,500Active2 beds 2 baths1,420 sq. ft.
$345,500Active2 beds 2 baths1,420 sq. ft.2625 N Whitewater Club Drive #C, Palm Springs, CA 92262
MLS# 219140991DAListed by: BENNION DEVILLE HOMES - New
 $545,000Active1 beds 2 baths1,596 sq. ft.
$545,000Active1 beds 2 baths1,596 sq. ft.519 Desert Lakes Drive, Palm Springs, CA 92264
MLS# 219140976PSListed by: EQUITY UNION - Open Sat, 1:30 to 5pmNew
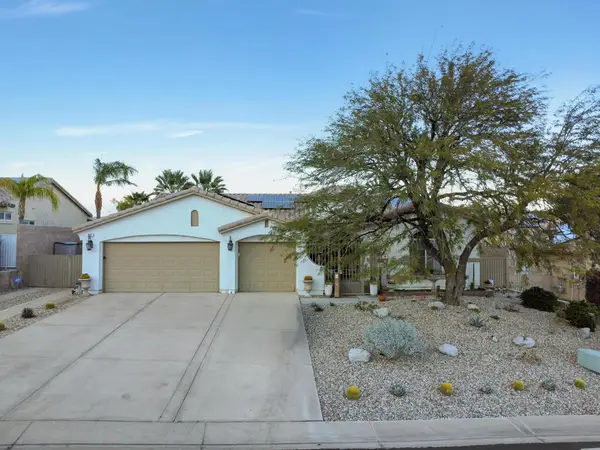 $825,000Active4 beds 3 baths2,517 sq. ft.
$825,000Active4 beds 3 baths2,517 sq. ft.912 Tierra Lane, Palm Springs, CA 92262
MLS# 219140878PSListed by: TANNER PROPERTIES INC - Open Sat, 11am to 2pmNew
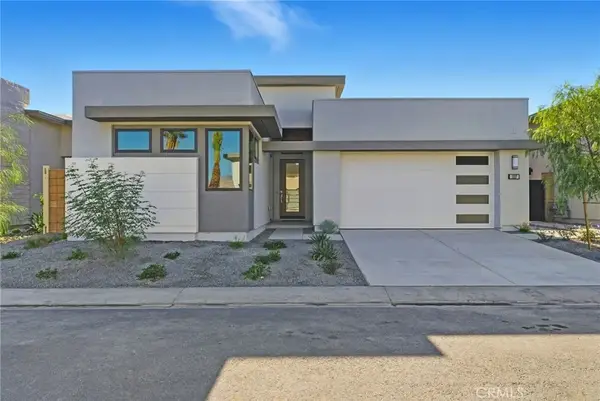 $1,334,000Active3 beds 4 baths2,402 sq. ft.
$1,334,000Active3 beds 4 baths2,402 sq. ft.1337 Celadon Street, Palm Springs, CA 92262
MLS# OC26004172Listed by: TOLL BROTHERS REAL ESTATE, INC - Open Sun, 1 to 4pmNew
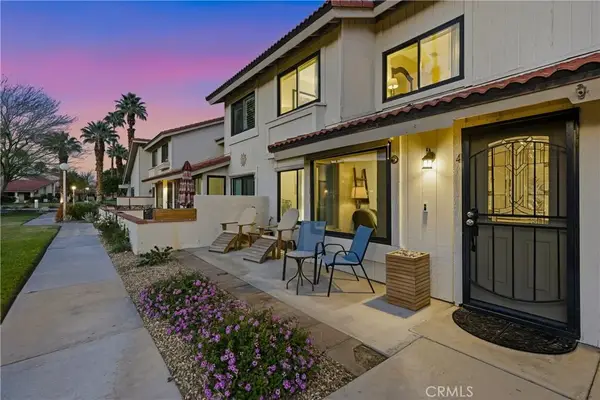 $450,000Active4 beds 3 baths1,551 sq. ft.
$450,000Active4 beds 3 baths1,551 sq. ft.6147 Arroyo Road #4, Palm Springs, CA 92264
MLS# PV25270569Listed by: COMPASS - Open Fri, 10am to 12pmNew
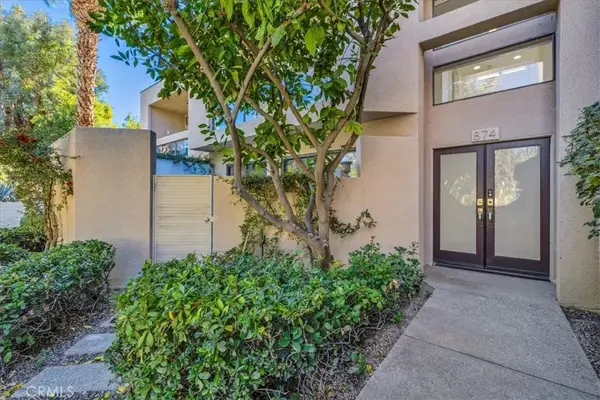 $459,000Active2 beds 2 baths1,680 sq. ft.
$459,000Active2 beds 2 baths1,680 sq. ft.874 N Village Square North, Palm Springs, CA 92262
MLS# IG26003100Listed by: KELLER WILLIAMS-LA QUINTA - Open Sat, 11am to 2pmNew
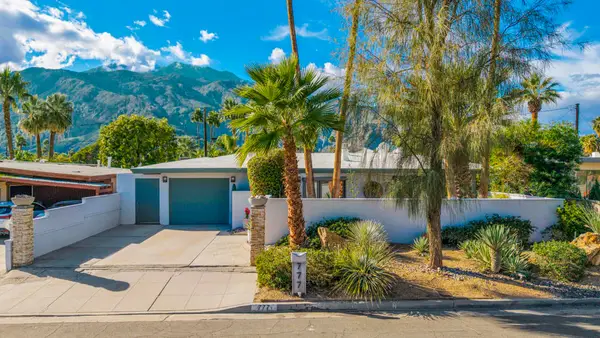 $929,000Active3 beds 2 baths1,408 sq. ft.
$929,000Active3 beds 2 baths1,408 sq. ft.777 N Calle Rolph, Palm Springs, CA 92262
MLS# 219140185PSListed by: BENNION DEVILLE HOMES
