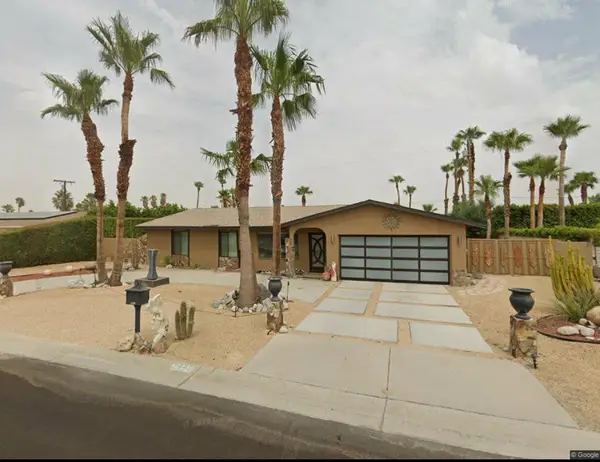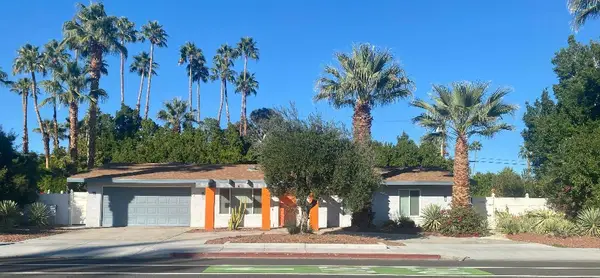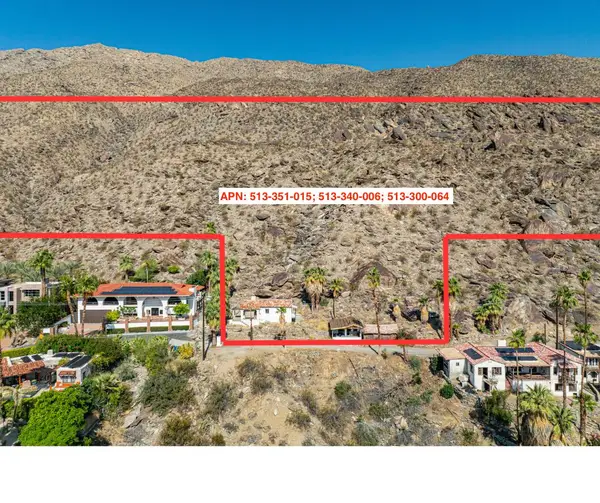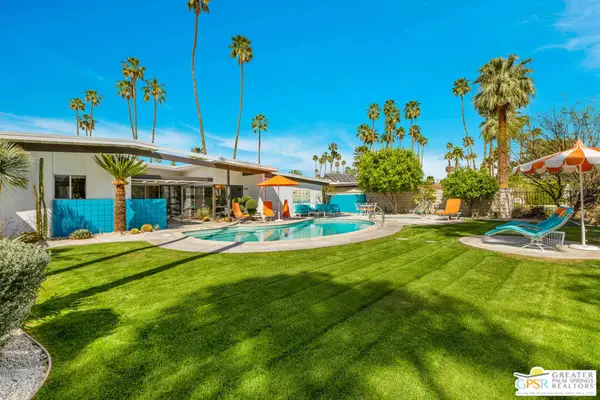360 Cabrillo Road #118, Palm Springs, CA 92262
Local realty services provided by:ERA Excel Realty
Upcoming open houses
- Sun, Jan 1112:00 pm - 02:00 pm
Listed by: leonardo montenegro
Office: keller williams luxury homes
MLS#:25607151PS
Source:CRMLS
Price summary
- Price:$699,999
- Price per sq. ft.:$652.98
- Monthly HOA dues:$920
About this home
RACQUET CLUB COTTAGES WEST, WILLIAM CODY. Private southwest corner garden with south orientation (sunshine throughout the winter) and west-facing San Jacinto Mountain views. Fee land, you own the land. Mills Act tax advantages. In one of Palm Springs' most iconic midcentury modern communities in Uptown Palm Springs, 360 Cabrillo #118 stands quietly apart: a rare cottage-style residence with exceptional privacy. The nearest neighboring unit is separated by a dedicated storage room buffer, providing enhanced separation and quiet between residences. Set on a private corner with premier south and west exposure, the home captures dramatic San Jacinto Mountain views and one of the largest private gardens in the enclave. Glass walls open to a garden that feels like your own private oasis. This is a 1-bedroom, 2-bath home offering approx 1,072 sq ft (built 1964) with the potential to create a second bedroom. Classic post and beam character, brise soleil light play, and an indoor outdoor flow make it ideal as a Palm Springs pied a terre, primary residence, or refined income property. Signature features buyers care about: Private southwest corner setting with exceptional south and west exposureStorage room buffer for added privacy between unitsExpansive private garden with mountain viewsClass 1 Historic District with Mills Act tax advantages14 day short term rentals allowed (buyer to verify)Fee land, you own the landHigh end upgrades include Fisher and Paykel induction range, Miele appliances, Toto Neorest toilets, and Hansgrohe fixtures. Whole home filtration, tankless water system, LED lighting, Hunter Douglas Luminette shades, Nest technology, SimpliSafe security, and historically accurate screen doors. Regularly featured during Modernism Week, Racquet Club Cottages West attracts architects, designers, photographers, and collectors who value authenticity and stewardship. Minutes to the Uptown Design District for cafes, restaurants, galleries, boutiques, and nightlife, the setting feels both connected and quietly secluded.HOA includes water, trash, roof, exterior walls, landscaping, community pool and spa, plus maintenance of the stream and pathways that give the community its lush, tranquil feel. Cody cottages with this level of privacy, orientation, and garden space are exceptionally rare. Ask for the upgrades list, HOA details, Mills Act information, and short-term rental rules, plus showing details.
Contact an agent
Home facts
- Year built:1964
- Listing ID #:25607151PS
- Added:315 day(s) ago
- Updated:December 30, 2025 at 11:28 PM
Rooms and interior
- Bedrooms:1
- Total bathrooms:2
- Full bathrooms:1
- Living area:1,072 sq. ft.
Heating and cooling
- Cooling:Central Air, Dual
- Heating:Central, Forced Air, Zoned
Structure and exterior
- Roof:Foam
- Year built:1964
- Building area:1,072 sq. ft.
- Lot area:0.04 Acres
Utilities
- Sewer:Sewer Tap Paid
Finances and disclosures
- Price:$699,999
- Price per sq. ft.:$652.98
New listings near 360 Cabrillo Road #118
- Open Sun, 11am to 1:30pmNew
 $530,000Active3 beds 2 baths1,320 sq. ft.
$530,000Active3 beds 2 baths1,320 sq. ft.2940 N Cypress Road, Palm Springs, CA 92262
MLS# 219141093Listed by: PHILLIPS & COMPANY - Open Sat, 1 to 3pmNew
 $325,000Active2 beds 2 baths1,152 sq. ft.
$325,000Active2 beds 2 baths1,152 sq. ft.1050 E Ramon Road #41, Palm Springs, CA 92264
MLS# 219141084Listed by: BENNION DEVILLE HOMES - New
 $1,175,000Active4 beds 3 baths1,566 sq. ft.
$1,175,000Active4 beds 3 baths1,566 sq. ft.1962 E Baristo Road, Palm Springs, CA 92262
MLS# 219141088Listed by: BENNION DEVILLE HOMES - New
 $1,950,000Active52.25 Acres
$1,950,000Active52.25 Acres1716 Ridge Road, Palm Springs, CA 92264
MLS# 219141081Listed by: REALTY TRUST - Open Sun, 12 to 2pmNew
 $1,595,000Active3 beds 4 baths2,547 sq. ft.
$1,595,000Active3 beds 4 baths2,547 sq. ft.188 Blue Moon Drive, Palm Springs, CA 92262
MLS# 219141070Listed by: EQUITY UNION - Open Sun, 12 to 2pmNew
 $990,000Active3 beds 4 baths2,084 sq. ft.
$990,000Active3 beds 4 baths2,084 sq. ft.841 Fountain Drive, Palm Springs, CA 92262
MLS# 25629951PSListed by: KELLER WILLIAMS LUXURY HOMES - Open Sat, 12 to 2pmNew
 $1,595,000Active4 beds 3 baths2,607 sq. ft.
$1,595,000Active4 beds 3 baths2,607 sq. ft.5289 E Lakeside Drive, Palm Springs, CA 92264
MLS# 26635007PSListed by: BD HOMES-THE PAUL KAPLAN GROUP - New
 $169,000Active1 beds 1 baths589 sq. ft.
$169,000Active1 beds 1 baths589 sq. ft.701 N Los Felices Circle W #208, Palm Springs, CA 92262
MLS# 219141056Listed by: COLDWELL BANKER REALTY - New
 $795,000Active2 beds 2 baths1,545 sq. ft.
$795,000Active2 beds 2 baths1,545 sq. ft.100 Desert Lakes Drive, Palm Springs, CA 92264
MLS# 219141049PSListed by: EQUITY UNION - Open Sun, 10am to 1pmNew
 $650,000Active3 beds 2 baths1,799 sq. ft.
$650,000Active3 beds 2 baths1,799 sq. ft.2102 S Via Mazatlan, Palm Springs, CA 92264
MLS# 26633179PSListed by: BERKSHIRE HATHAWAY HOMESERVICES CALIFORNIA PROPERTIES
