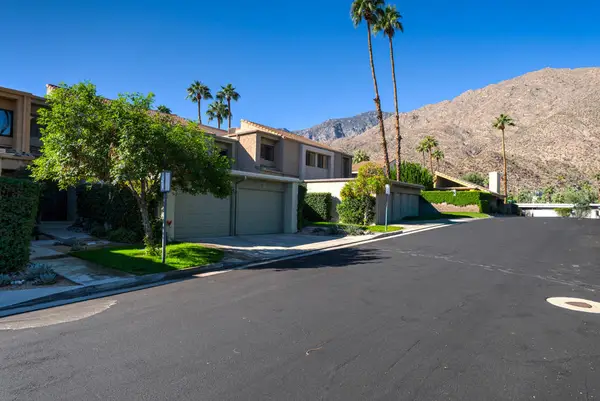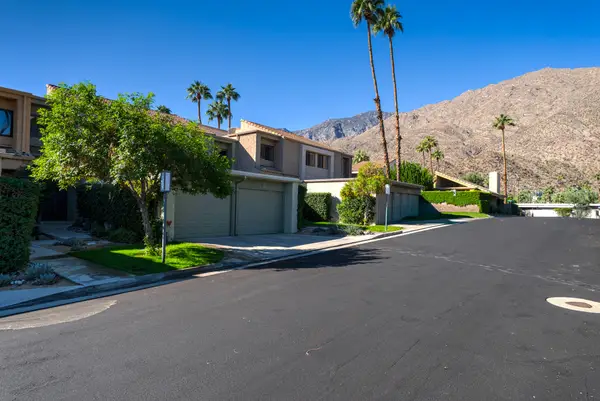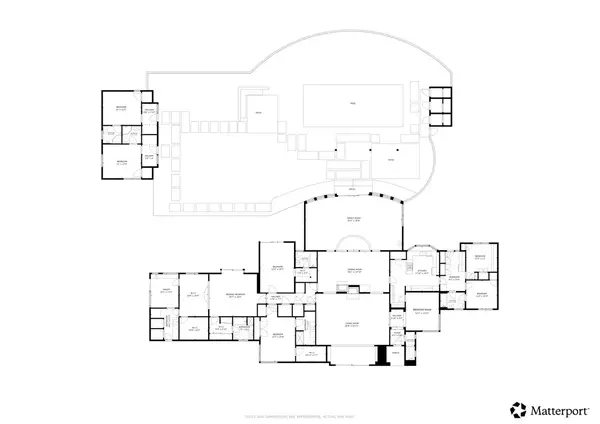3735 Taylor Drive, Palm Springs, CA 92262
Local realty services provided by:ERA Donahoe Realty
3735 Taylor Drive,Palm Springs, CA 92262
$1,270,000
- 3 Beds
- 3 Baths
- 2,241 sq. ft.
- Single family
- Active
Listed by:douglas mccourt
Office:bennion deville homes
MLS#:219137168
Source:CA_DAMLS
Price summary
- Price:$1,270,000
- Price per sq. ft.:$566.71
- Monthly HOA dues:$550
About this home
UPGRADES GALORE | STUNNING VIEWS | OWNED SOLAR — and that's just the beginning! This home seamlessly blends style, space, and sophistication—ideal for year-round living or luxury Palm Springs getaway. Picture yourself in the evening unwinding by your west-facing private oversized salt-water pool, watching the illuminated Palm Springs Aerial Tram glide up and down majestic Mount San Jacinto. Wander back through the expansive covered patio into the stunning great room where custom design details shine in every corner. The striking Italian tile feature-wall anchors the open-concept living area, adding pizazz and elegance. During the day, sunlight pours through large windows, enhancing the home's bright, airy vibe. The premium kitchen, equipped with Fisher & Paykel appliances, makes cooking joyful, while high ceilings and 8'x32' Sav Wood porcelain tiles throughout elevate the sense of refinement. The floor plan offers smart separation: two guest bedrooms on one side and a primary suite on the other, opening directly to the patio, pool, and spa. Don't miss the custom-configured massive closet—complete with a built-in home office. In addition to OWNING THE LAND, the modest HOA fee provides incredible community amenities, including a private clubhouse ''village'' with fitness center, two pools, spa, bocce court, lakes, dog parks, demo kitchen, café, and bar/lounge. Miralon is a ''Developing Lifestyle Living'' community and one of its many features is the owner of the Temecula Olive Oil Company supplies Miralon with the plethora of olive trees with locally produced olive oil for sale as well. On occasion, he cooks for the residents in club's demo kitchen and conducts walks with the residents along the stunning trails around the community. Miralon also has a food club that boasts periodic events sponsored by local eateries. In Addition to the (owned) solar panels, the home has a whole-house water conditioning system. The seller's meticulous care makes this 2022 new construction home still feel minty-new. Whether relaxing poolside, soaking in the views, or ''chilling-out'' inside, this home delivers Palm Springs living at its finest. Don't wait—experience the ultimate in desert luxury today!
Contact an agent
Home facts
- Year built:2021
- Listing ID #:219137168
- Added:1 day(s) ago
- Updated:October 28, 2025 at 11:44 AM
Rooms and interior
- Bedrooms:3
- Total bathrooms:3
- Full bathrooms:2
- Half bathrooms:1
- Living area:2,241 sq. ft.
Heating and cooling
- Cooling:Air Conditioning, Central Air
- Heating:Central, Forced Air, Natural Gas
Structure and exterior
- Roof:Foam
- Year built:2021
- Building area:2,241 sq. ft.
- Lot area:0.14 Acres
Utilities
- Water:Water District
- Sewer:Connected and Paid, In
Finances and disclosures
- Price:$1,270,000
- Price per sq. ft.:$566.71
New listings near 3735 Taylor Drive
- New
 $675,000Active0.25 Acres
$675,000Active0.25 Acres0 Verbena Drive, Palm Springs, CA 92262
MLS# 219137721PSListed by: COMPASS - New
 $425,000Active2 beds 2 baths1,246 sq. ft.
$425,000Active2 beds 2 baths1,246 sq. ft.1555 N Chaparral Road #207, Palm Springs, CA 92262
MLS# 219137714DAListed by: DESERT LIFESTYLE PROPERTIES - New
 $1,215,000Active3 beds 4 baths3,251 sq. ft.
$1,215,000Active3 beds 4 baths3,251 sq. ft.122 Cameron Center Drive, Palm Springs, CA 92264
MLS# 219137719PSListed by: COMPASS - New
 $450,000Active3 beds 2 baths1,339 sq. ft.
$450,000Active3 beds 2 baths1,339 sq. ft.3155 E Ramon Road #802, Palm Springs, CA 92264
MLS# 219137704PSListed by: PLATINUM STAR PROPERTIES - New
 $400,000Active2 beds 3 baths1,694 sq. ft.
$400,000Active2 beds 3 baths1,694 sq. ft.171 Calle Bravo, Palm Springs, CA 92264
MLS# 219137684PSListed by: REALTY TRUST - New
 $400,000Active2 beds 3 baths1,694 sq. ft.
$400,000Active2 beds 3 baths1,694 sq. ft.171 Calle Bravo, Palm Springs, CA 92264
MLS# 219137684Listed by: REALTY TRUST - New
 $400,000Active2 beds 3 baths1,694 sq. ft.
$400,000Active2 beds 3 baths1,694 sq. ft.171 Calle Bravo, Palm Springs, CA 92264
MLS# 219137684PSListed by: REALTY TRUST - New
 $2,995,000Active7 beds 8 baths4,966 sq. ft.
$2,995,000Active7 beds 8 baths4,966 sq. ft.279 N Via Las Palmas, Palm Springs, CA 92262
MLS# 25610915PSListed by: KELLER WILLIAMS LUXURY HOMES - New
 $2,995,000Active7 beds 8 baths4,966 sq. ft.
$2,995,000Active7 beds 8 baths4,966 sq. ft.279 N Via Las Palmas, Palm Springs, CA 92262
MLS# 25610915PSListed by: KELLER WILLIAMS LUXURY HOMES
