3839 Blue Sky Way, Palm Springs, CA 92262
Local realty services provided by:ERA Donahoe Realty
3839 Blue Sky Way,Palm Springs, CA 92262
$575,000
- 3 Beds
- 2 Baths
- 2,102 sq. ft.
- Single family
- Active
Listed by: michael a stray
Office: equity union
MLS#:219136137
Source:CA_DAMLS
Price summary
- Price:$575,000
- Price per sq. ft.:$273.55
- Monthly HOA dues:$450
About this home
Welcome to this architectural gem in the highly sought-after Four Seasons 55+ community. The home features crown molding, arched doorways, stunning tile flooring throughout, and an inlaid tile mosaic at the entry. The open floor plan is light & airy with high ceilings, a spacious gourmet kitchen with an oversized granite island, abundant cabinetry with pull-out shelving & generous counter space for cooking and entertaining. The primary suite is a true retreat with a gas fireplace, and walk-in closet. The large bath featuring dual vanities, a soaking tub & walk-in shower. The living room, designed for memorable gatherings, also features its own gas fireplace. Enjoy peaceful evenings in your private backyard with views of the mountains and the Palm Springs Aerial Tramway illuminated at night. Additional highlights include plantation shutters throughout, 3 zoned HVAC controls, low-voltage lighting, and a private cul-de-sac location. Life at Four Seasons centers around The Lodge, a beautifully designed clubhouse offering a full calendar of activities, full time staffed, a fitness & aerobics studios, a ballroom, library, game room & more. Resort-style amenities include pools, spas, tennis, pickleball courts, BBQ's & scenic walking paths. Low HOA's include Frontier fiber optic internet. Just minutes from downtown Palm Springs, this home offers the serenity of a private community with convenient access to fine dining, shopping, entertainment & Casino's. More than a home, it's a retreat that blends beauty, comfort & community in perfect balance.
Contact an agent
Home facts
- Year built:2009
- Listing ID #:219136137
- Added:78 day(s) ago
- Updated:December 18, 2025 at 03:28 PM
Rooms and interior
- Bedrooms:3
- Total bathrooms:2
- Full bathrooms:2
- Living area:2,102 sq. ft.
Heating and cooling
- Cooling:Air Conditioning, Ceiling Fan(s), Central Air, Gas, Zoned
- Heating:Central, Fireplace(s), Natural Gas, Zoned
Structure and exterior
- Roof:Tile
- Year built:2009
- Building area:2,102 sq. ft.
- Lot area:0.14 Acres
Utilities
- Water:Water District
- Sewer:Connected and Paid, In
Finances and disclosures
- Price:$575,000
- Price per sq. ft.:$273.55
New listings near 3839 Blue Sky Way
- Open Sat, 11am to 1pmNew
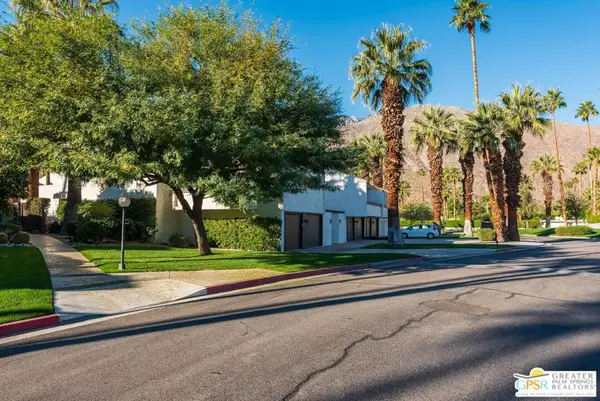 $349,000Active2 beds 2 baths1,054 sq. ft.
$349,000Active2 beds 2 baths1,054 sq. ft.1300 S Camino Real, Palm Springs, CA 92264
MLS# 25624579PSListed by: TOWN REAL ESTATE - Open Sat, 11am to 1pmNew
 $349,000Active2 beds 2 baths1,054 sq. ft.
$349,000Active2 beds 2 baths1,054 sq. ft.1300 S Camino Real, Palm Springs, CA 92264
MLS# 25624579PSListed by: TOWN REAL ESTATE - New
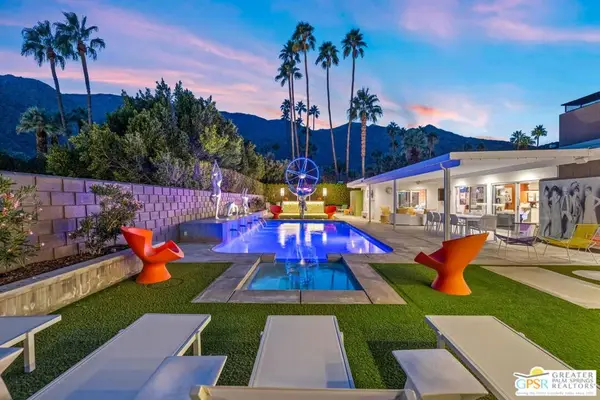 $3,095,000Active4 beds 4 baths3,000 sq. ft.
$3,095,000Active4 beds 4 baths3,000 sq. ft.611 W Leisure Way, Palm Springs, CA 92262
MLS# 25628979PSListed by: KELLER WILLIAMS LUXURY HOMES - New
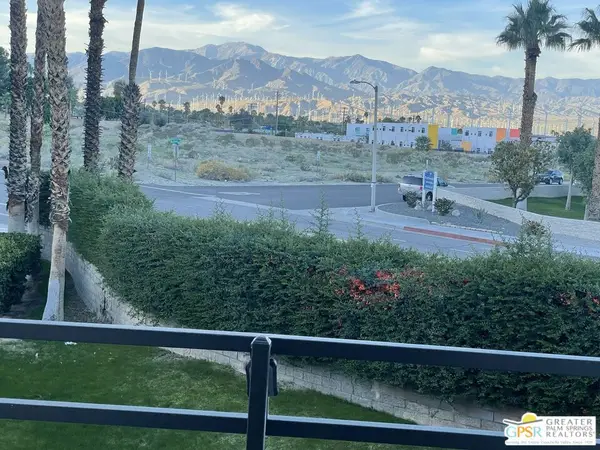 $195,900Active1 beds 1 baths589 sq. ft.
$195,900Active1 beds 1 baths589 sq. ft.470 N Villa Court #213, Palm Springs, CA 92262
MLS# 25629557PSListed by: FREDERICK PROHOROFF - New
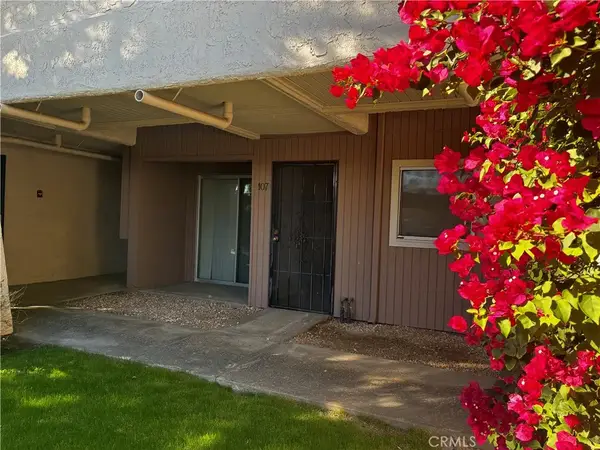 $140,000Active1 beds 1 baths589 sq. ft.
$140,000Active1 beds 1 baths589 sq. ft.575 N Villa Court #107, Palm Springs, CA 92262
MLS# CV25277790Listed by: ROYAL HOMES & LOANS - New
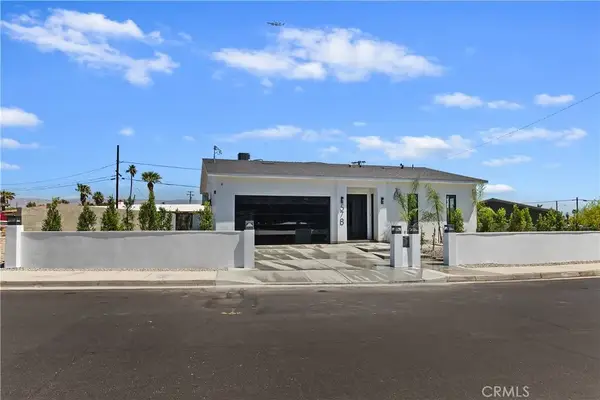 $1,350,000Active3 beds 2 baths1,749 sq. ft.
$1,350,000Active3 beds 2 baths1,749 sq. ft.578 W Avenida Cerca, Palm Springs, CA 92262
MLS# OC25277780Listed by: ENDEAVOR REALTY, INC - New
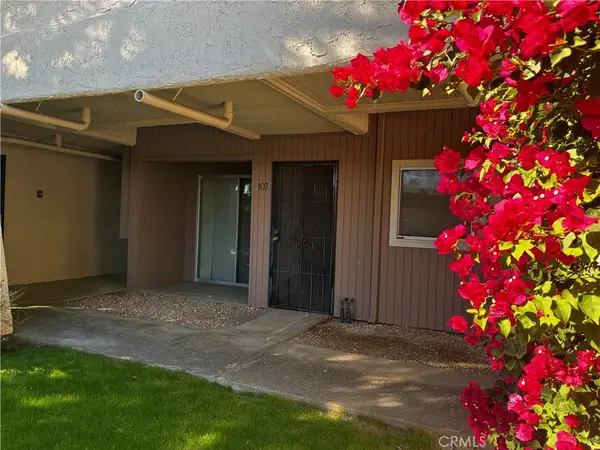 $140,000Active1 beds 1 baths589 sq. ft.
$140,000Active1 beds 1 baths589 sq. ft.575 N Villa Court #107, Palm Springs, CA 92262
MLS# CV25277790Listed by: ROYAL HOMES & LOANS - New
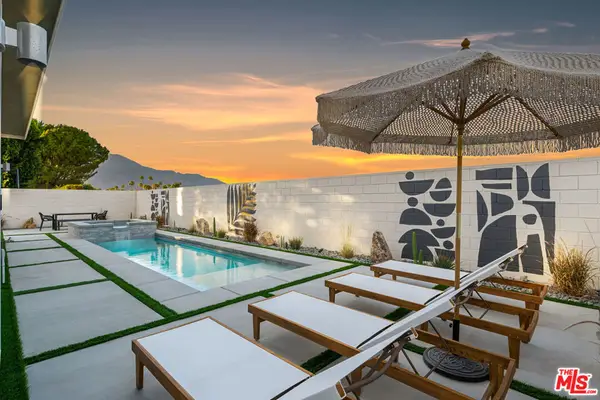 $1,095,000Active4 beds 3 baths2,295 sq. ft.
$1,095,000Active4 beds 3 baths2,295 sq. ft.1605 Candela Court, Palm Springs, CA 92264
MLS# 25629363Listed by: COMPASS - Open Sat, 12 to 2pmNew
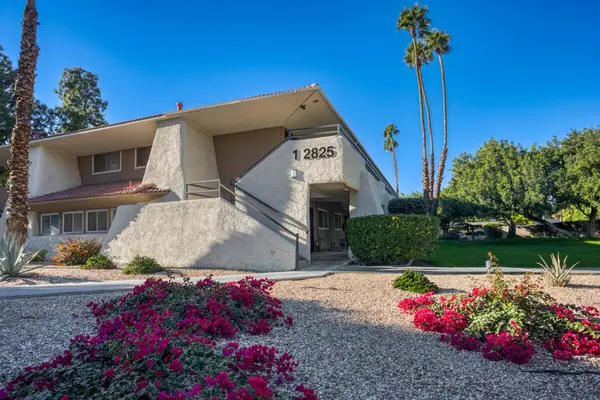 $195,000Active1 beds 1 baths589 sq. ft.
$195,000Active1 beds 1 baths589 sq. ft.2825 N Los Felices Road #209, Palm Springs, CA 92262
MLS# 219140127DAListed by: REDFIN CORPORATION - New
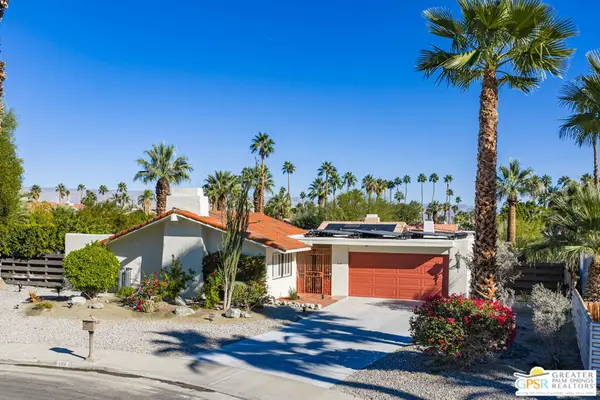 $995,000Active4 beds 3 baths1,690 sq. ft.
$995,000Active4 beds 3 baths1,690 sq. ft.566 N Sunset Way, Palm Springs, CA 92262
MLS# 25629355PSListed by: BERKSHIRE HATHAWAY HOME SERVICES CALIFORNIA PROPERTIES
