410 E Lindsey Drive, Palm Springs, CA 92262
Local realty services provided by:ERA Excel Realty
410 E Lindsey Drive,Palm Springs, CA 92262
$1,075,000
- 4 Beds
- 3 Baths
- - sq. ft.
- Single family
- Sold
Listed by: gregg fletcher
Office: compass
MLS#:219136534DA
Source:CRMLS
Sorry, we are unable to map this address
Price summary
- Price:$1,075,000
About this home
Just waiting for you is the ultimate Palm Springs retreat nestled in the much sought-after Racquet Club Estates. This newly revitalized Post and Beam masterpiece, originally built in 1959, blends iconic midcentury modern design with contemporary luxury. The home has undergone extensive renovations, transforming it into a modern sanctuary. Boasting four bedrooms and three bathrooms, including two lavish primary ensuites, this residence offers the perfect blend of style and comfort. The refreshed interiors feature updated designer lighting and expansive energy efficient windows, enhanced by updated electrical systems, state-of-the-art HVAC systems, and newer drywall and paint creating a residence that is move in ready. The open kitchen, the heart of this home, offers ample storage and counter space, seamlessly connecting to the living and dining areas creating the ideal flow for both everyday living and hosting. Step outside to the ultimate entertaining haven--a chic outdoor living pavilion complete with a fireplace, sleek barbecue, and large bar. Host unforgettable gatherings or just unwind under the desert sky, taking in breathtaking mountain views by the sparkling tiled pool or in the jetted spa. Stay active on the sprawling lawn perfect for croquet, bocce ball, or yoga. With a covered patio and raised sun deck, the outdoor possibilities are endless. This isn't just a home--it's a lifestyle! Whether you're seeking a sophisticated full-time residence, a chic weekend retreat, or a lucrative rental investment, this turnkey furnished property has it all. Don't miss this chance to claim your dream Palm Springs home--act swiftly and start living the lifestyle you've always envisioned!
Contact an agent
Home facts
- Year built:1959
- Listing ID #:219136534DA
- Added:257 day(s) ago
- Updated:January 09, 2026 at 01:45 AM
Rooms and interior
- Bedrooms:4
- Total bathrooms:3
- Full bathrooms:3
Structure and exterior
- Roof:Foam
- Year built:1959
Finances and disclosures
- Price:$1,075,000
New listings near 410 E Lindsey Drive
- New
 $415,000Active2 beds 2 baths1,180 sq. ft.
$415,000Active2 beds 2 baths1,180 sq. ft.2366 E Miramonte Circle E #A, Palm Springs, CA 92264
MLS# 219141019DAListed by: HOMESMART - Open Sat, 11am to 2pmNew
 $345,500Active2 beds 2 baths1,420 sq. ft.
$345,500Active2 beds 2 baths1,420 sq. ft.2625 N Whitewater Club Drive #C, Palm Springs, CA 92262
MLS# 219140991DAListed by: BENNION DEVILLE HOMES - Open Sat, 1:30 to 5pmNew
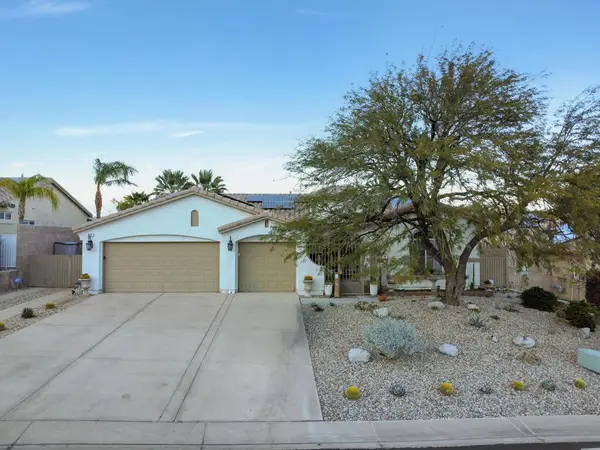 $825,000Active4 beds 3 baths2,517 sq. ft.
$825,000Active4 beds 3 baths2,517 sq. ft.912 Tierra Lane, Palm Springs, CA 92262
MLS# 219140878PSListed by: TANNER PROPERTIES INC - New
 $545,000Active1 beds 2 baths1,596 sq. ft.
$545,000Active1 beds 2 baths1,596 sq. ft.519 Desert Lakes Drive, Palm Springs, CA 92264
MLS# 219140976PSListed by: EQUITY UNION - Open Sat, 11am to 2pmNew
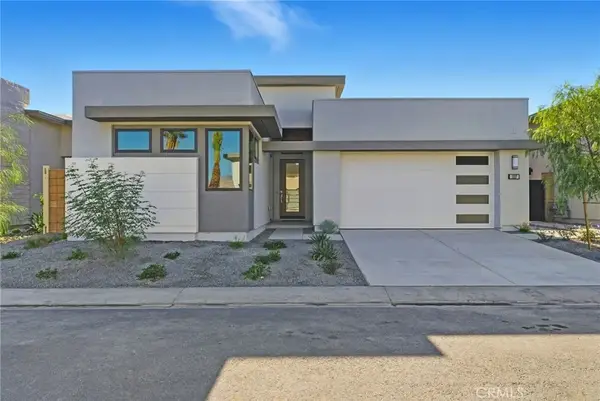 $1,334,000Active3 beds 4 baths2,402 sq. ft.
$1,334,000Active3 beds 4 baths2,402 sq. ft.1337 Celadon Street, Palm Springs, CA 92262
MLS# OC26004172Listed by: TOLL BROTHERS REAL ESTATE, INC - New
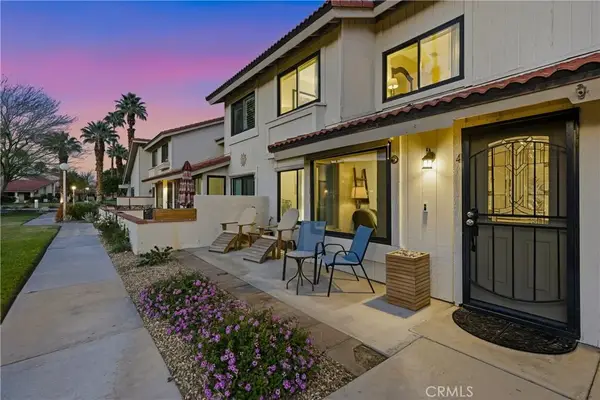 $450,000Active4 beds 3 baths1,551 sq. ft.
$450,000Active4 beds 3 baths1,551 sq. ft.6147 Arroyo Road #4, Palm Springs, CA 92264
MLS# PV25270569Listed by: COMPASS - Open Fri, 10am to 12pmNew
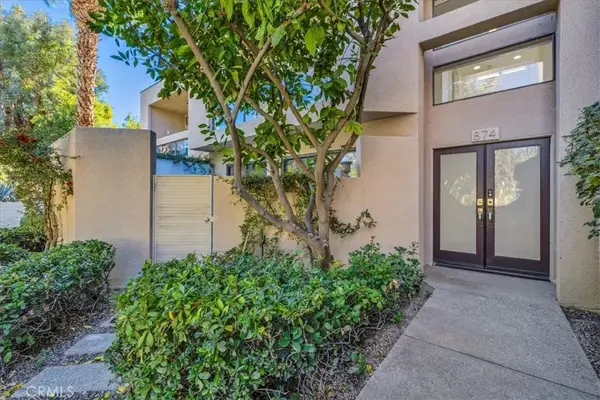 $459,000Active2 beds 2 baths1,680 sq. ft.
$459,000Active2 beds 2 baths1,680 sq. ft.874 N Village Square North, Palm Springs, CA 92262
MLS# IG26003100Listed by: KELLER WILLIAMS-LA QUINTA - Open Sat, 11am to 2pmNew
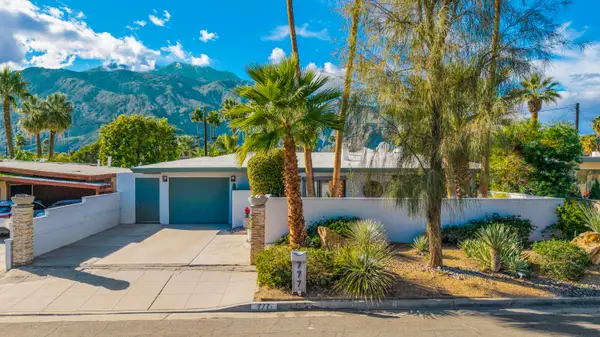 $929,000Active3 beds 2 baths1,408 sq. ft.
$929,000Active3 beds 2 baths1,408 sq. ft.777 N Calle Rolph, Palm Springs, CA 92262
MLS# 219140185Listed by: BENNION DEVILLE HOMES - New
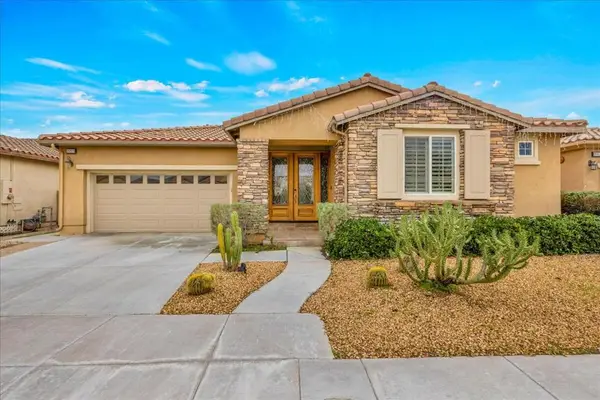 $710,000Active3 beds 3 baths2,825 sq. ft.
$710,000Active3 beds 3 baths2,825 sq. ft.1933 Savanna Way, Palm Springs, CA 92262
MLS# 219140971PSListed by: EQUITY UNION - Open Sun, 11am to 2pmNew
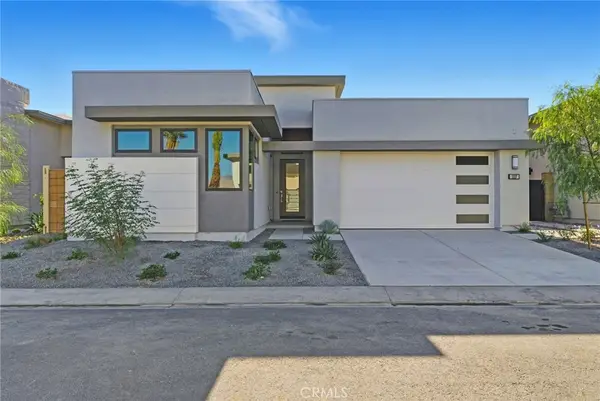 $1,334,000Active3 beds 4 baths2,402 sq. ft.
$1,334,000Active3 beds 4 baths2,402 sq. ft.1337 Celadon Street, Palm Springs, CA 92262
MLS# OC26004172Listed by: TOLL BROTHERS REAL ESTATE, INC
