415 Terno Ln Lane, Palm Springs, CA 92262
Local realty services provided by:ERA Excel Realty
415 Terno Ln Lane,Palm Springs, CA 92262
$1,399,000
- 3 Beds
- 4 Baths
- 2,704 sq. ft.
- Single family
- Active
Listed by: marsha kay mcmahon-jones
Office: redfin corporation
MLS#:219134074DA
Source:CRMLS
Price summary
- Price:$1,399,000
- Price per sq. ft.:$517.38
- Monthly HOA dues:$339
About this home
MID-CENTURY MODERN DISTINCTION in sought-after Sol, located in the heart of Palm Springs, embodies the best of desert living. Offering the perfect balance of privacy and proximity to the city's vibrant downtown, this stunning 3-bedroom, 3.5-bath detached home spans 2,704 sq. ft. across three levels and showcases 21 owned solar panels, soaring ceilings, indoor and outdoor fireplaces, and custom designer finishes. Step outside to your private pool + spa with waterfall, complemented by a covered patio with retractable awning and a spacious terrace--ideal for outdoor relaxation and entertaining. A convenient powder bath serves both the pool area and main living spaces. Inside, expansive floor-to-ceiling windows and foldaway glass doors frame the fireplace and blur the lines between indoor and outdoor living. The open-concept living area is bathed in natural light, highlighted by mountain views and sleek modern details. The gourmet chef's kitchen is a showpiece, featuring an oversized quartz island, professional-grade Wolf & Sub-Zero appliances, modern fixtures, and a walk-in pantry. The main level also hosts Ensuite Primary #1, complete with a private patio, spa-like bath with separate tub and shower, dual vanity, and walk-in closet. Upstairs, Ensuite Primary #2 is a luxurious retreat with expansive indoor-outdoor flow and its own private balcony, breathtaking mountain vistas, and two oversized walk-in closets. The second floor also includes a third ensuite bedroom and a large laundry room. The rooftop deck is a true showstopper--featuring a wet bar and beverage fridge--offering panoramic views of the San Jacinto and Little San Bernardino ranges, plus southern vistas toward Indian Canyons. Just a short stroll from Downtown Palm Springs, Sol is an exclusive enclave of only 46 homes with low HOA fees. Enjoy easy access to hiking trails, golf courses, and all of Palm Springs' iconic amenities. Whether as a full-time residence or a luxe weekend escape, 415 Terno Lane is the epitome of stylish, comfortable desert living. This is the one you've been waiting for.
Contact an agent
Home facts
- Year built:2016
- Listing ID #:219134074DA
- Added:123 day(s) ago
- Updated:December 19, 2025 at 02:14 PM
Rooms and interior
- Bedrooms:3
- Total bathrooms:4
- Full bathrooms:3
- Half bathrooms:1
- Living area:2,704 sq. ft.
Heating and cooling
- Cooling:Central Air, Electric, Heat Pump
- Heating:Central Furnace, Fireplaces, Forced Air, Heat Pump
Structure and exterior
- Roof:Flat
- Year built:2016
- Building area:2,704 sq. ft.
- Lot area:0.1 Acres
Finances and disclosures
- Price:$1,399,000
- Price per sq. ft.:$517.38
New listings near 415 Terno Ln Lane
- New
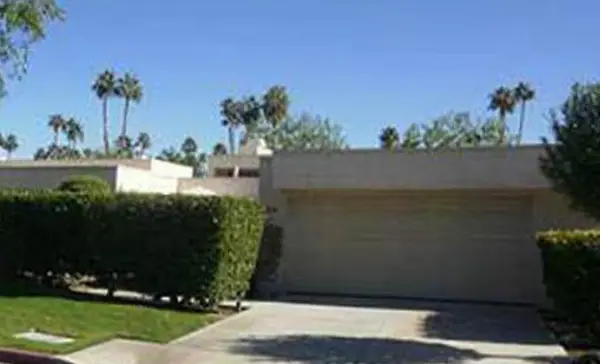 $249,000Active1 beds 1 baths858 sq. ft.
$249,000Active1 beds 1 baths858 sq. ft.2433 Los Patos Drive, Palm Springs, CA 92264
MLS# 219140142Listed by: COLDWELL BANKER REALTY - New
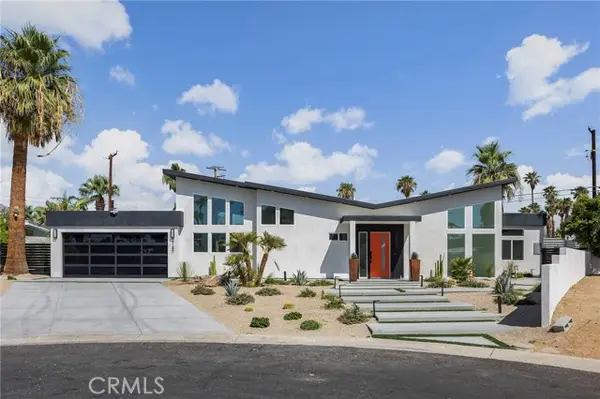 $2,398,887Active6 beds 6 baths2,558 sq. ft.
$2,398,887Active6 beds 6 baths2,558 sq. ft.2197 Jacques Drive, Palm Springs, CA 92262
MLS# PW25277397Listed by: EXP REALTY OF CALIFORNIA INC - New
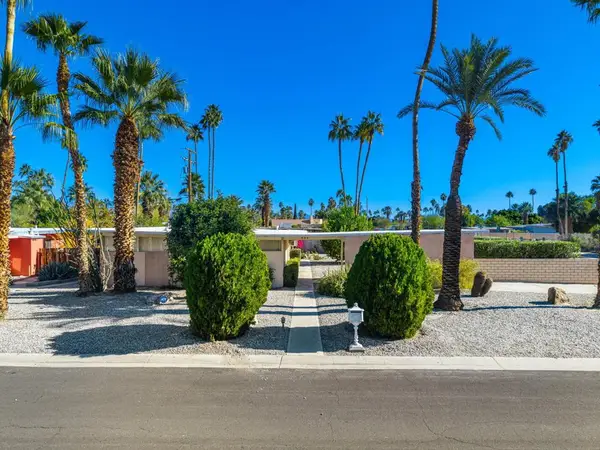 $565,000Active3 beds 2 baths1,170 sq. ft.
$565,000Active3 beds 2 baths1,170 sq. ft.694 S Canon Drive, Palm Springs, CA 92264
MLS# 219140175DAListed by: BRAD SCHMETT REAL ESTATE GROUP - New
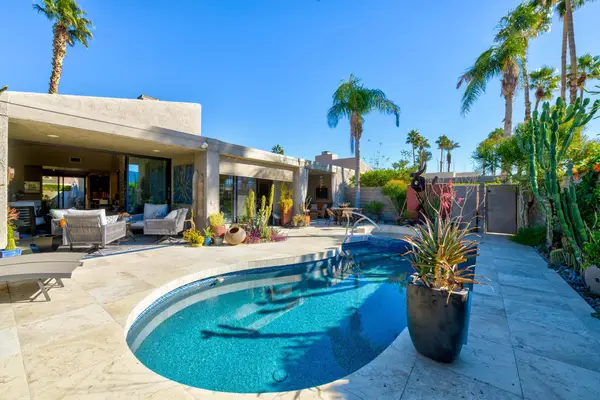 $795,000Active2 beds 2 baths1,742 sq. ft.
$795,000Active2 beds 2 baths1,742 sq. ft.2937 Sundance Circle W, Palm Springs, CA 92262
MLS# 219140177DAListed by: KELLER WILLIAMS REALTY - New
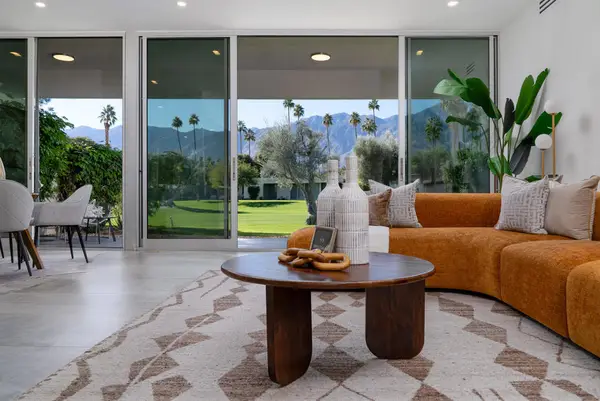 $1,395,000Active2 beds 2 baths1,502 sq. ft.
$1,395,000Active2 beds 2 baths1,502 sq. ft.80 Lakeview Drive, Palm Springs, CA 92264
MLS# 219140164PSListed by: EQUITY UNION - New
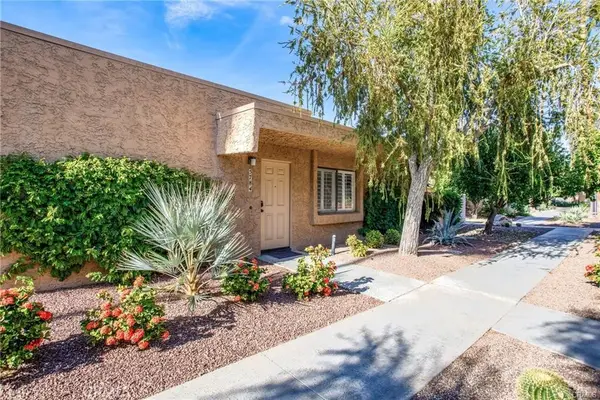 $448,000Active2 beds 2 baths1,066 sq. ft.
$448,000Active2 beds 2 baths1,066 sq. ft.5784 Los Coyotes, Palm Springs, CA 92264
MLS# SR25278195Listed by: VIC J. DIERMENDJIAN - New
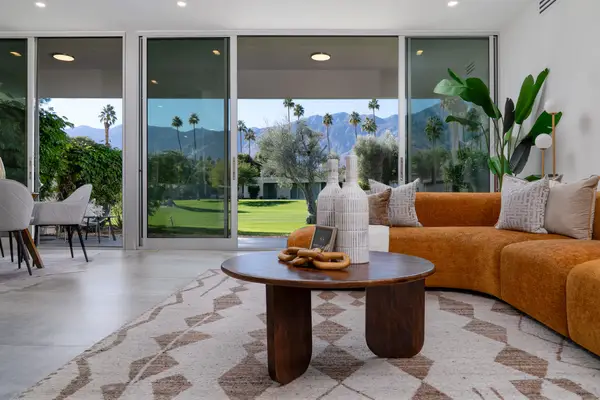 $1,395,000Active2 beds 2 baths1,502 sq. ft.
$1,395,000Active2 beds 2 baths1,502 sq. ft.80 Lakeview Drive, Palm Springs, CA 92264
MLS# 219140164Listed by: EQUITY UNION - Open Sat, 11am to 1pmNew
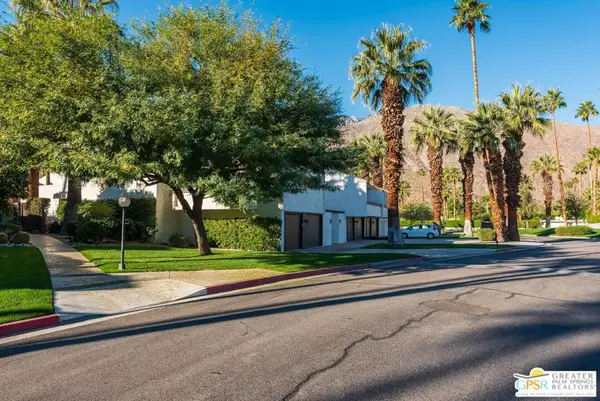 $349,000Active2 beds 2 baths1,054 sq. ft.
$349,000Active2 beds 2 baths1,054 sq. ft.1300 S Camino Real, Palm Springs, CA 92264
MLS# 25624579PSListed by: TOWN REAL ESTATE - Open Sat, 11am to 1pmNew
 $349,000Active2 beds 2 baths1,054 sq. ft.
$349,000Active2 beds 2 baths1,054 sq. ft.1300 S Camino Real, Palm Springs, CA 92264
MLS# 25624579PSListed by: TOWN REAL ESTATE - New
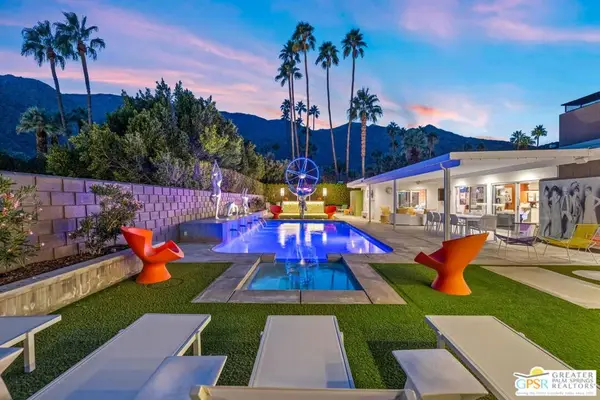 $3,095,000Active4 beds 4 baths3,000 sq. ft.
$3,095,000Active4 beds 4 baths3,000 sq. ft.611 W Leisure Way, Palm Springs, CA 92262
MLS# 25628979PSListed by: KELLER WILLIAMS LUXURY HOMES
