454 E Lindsey Drive, Palm Springs, CA 92262
Local realty services provided by:ERA North Orange County Real Estate
454 E Lindsey Drive,Palm Springs, CA 92262
$1,275,000
- 3 Beds
- 3 Baths
- - sq. ft.
- Single family
- Sold
Listed by: p s properties
Office: bennion deville homes
MLS#:25593785PS
Source:CRMLS
Sorry, we are unable to map this address
Price summary
- Price:$1,275,000
About this home
Every detail of this quintessential Palm Springs home has been reimagined with a sense of clarity and intention, transforming it into something distinctly elevated. Ceilings rising over ten feet give the living spaces an airy presence, while clerestory windows frame the San Jacinto mountains and palm tree tops like living works of art. The kitchen anchors the home with a sleek induction cooktop, integrated appliances and tailored cabinetry anchored by a center island. The primary suite opens through glass doors into the gardens, creating an easy rhythm between indoors and out. Its private bath is finished with contemporary tile detailing, while guest rooms share a beautifully designed bath alongside a centrally located powder room. Walls of glass stack aside, opening the home fully to its curated gardens and mountain backdrop with large lot with room for an ADU should you desire. The landscape becomes a private retreat centered on a pool with integrated spa and tanning shelf, complemented by a lounging patio oriented to mountain views, a fire feature with its own seating area and a built-in BBQ for effortless entertaining. With new infrastructure, an enclosed two-car garage with EV charging and grounds that feel organic yet composed, the home offers a crisp, organic expression shaped for life in the desert.
Contact an agent
Home facts
- Year built:1959
- Listing ID #:25593785PS
- Added:114 day(s) ago
- Updated:December 19, 2025 at 07:34 AM
Rooms and interior
- Bedrooms:3
- Total bathrooms:3
- Half bathrooms:1
Heating and cooling
- Cooling:Central Air
- Heating:Central Furnace, Forced Air
Structure and exterior
- Year built:1959
Utilities
- Water:Public
- Sewer:Sewer Tap Paid
Finances and disclosures
- Price:$1,275,000
New listings near 454 E Lindsey Drive
- Open Mon, 11am to 2pmNew
 $575,000Active2 beds 2 baths1,855 sq. ft.
$575,000Active2 beds 2 baths1,855 sq. ft.2079 S Ramitas Way, Palm Springs, CA 92264
MLS# 26632355Listed by: SOTHEBY'S INTERNATIONAL REALTY - New
 $275,000Active2 beds 2 baths979 sq. ft.
$275,000Active2 beds 2 baths979 sq. ft.5301 E Waverly Drive #222, Palm Springs, CA 92264
MLS# 26639653PSListed by: RE/MAX DESERT PROPERTIES - New
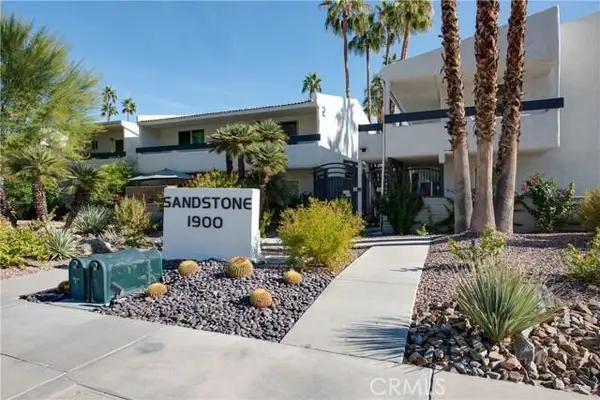 $375,000Active2 beds 2 baths1,024 sq. ft.
$375,000Active2 beds 2 baths1,024 sq. ft.1900 S Palm Canyon Drive #12, Palm Springs, CA 92264
MLS# 219141595DAListed by: BENNION DEVILLE HOMES - New
 $759,000Active3 beds 2 baths1,488 sq. ft.
$759,000Active3 beds 2 baths1,488 sq. ft.2899 E San Juan Road, Palm Springs, CA 92262
MLS# 219141592PSListed by: BENNION DEVILLE HOMES - New
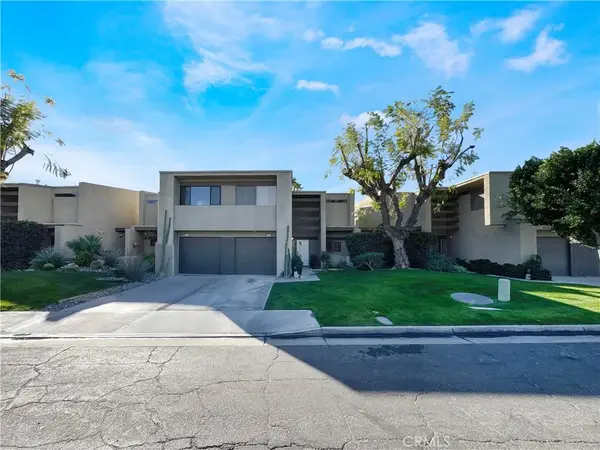 $725,000Active2 beds 3 baths1,724 sq. ft.
$725,000Active2 beds 3 baths1,724 sq. ft.1231 Tiffany South, Palm Springs, CA 92262
MLS# CV26011396Listed by: HOMESMART, EVERGREEN REALTY - New
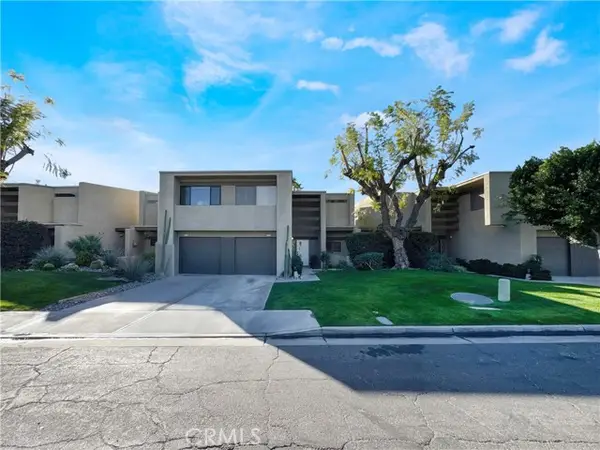 $725,000Active2 beds 3 baths1,724 sq. ft.
$725,000Active2 beds 3 baths1,724 sq. ft.1231 Tiffany, Palm Springs, CA 92262
MLS# CV26011396Listed by: HOMESMART, EVERGREEN REALTY - New
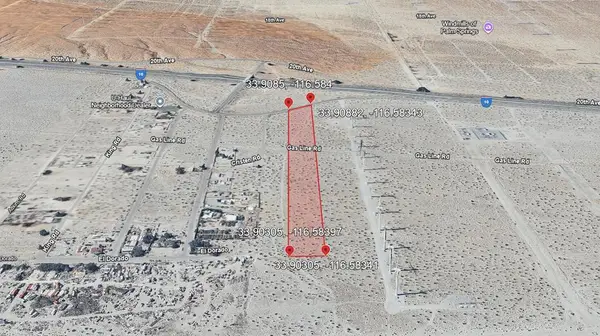 $59,000Active8.41 Acres
$59,000Active8.41 Acres0 Garnet Avenue, Palm Springs, CA 92258
MLS# 219141590DAListed by: STEVE WELTY & ASSOCIATES INC - New
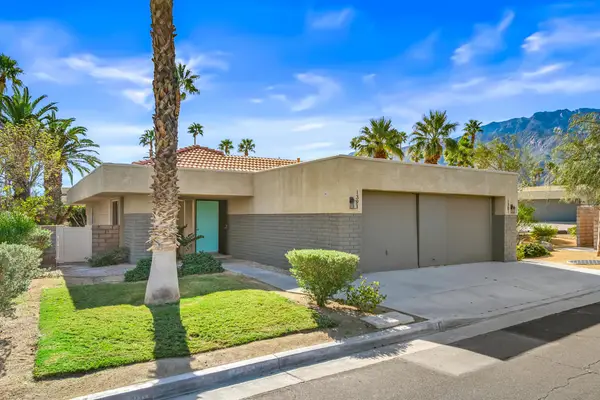 $299,000Active2 beds 1 baths837 sq. ft.
$299,000Active2 beds 1 baths837 sq. ft.1391 Sunflower Circle S, Palm Springs, CA 92262
MLS# 219141585PSListed by: EQUITY UNION - New
 $1,395,000Active4 beds 5 baths3,056 sq. ft.
$1,395,000Active4 beds 5 baths3,056 sq. ft.1615 Savvy Court, Palm Springs, CA 92262
MLS# 219141569DAListed by: BENNION DEVILLE HOMES - New
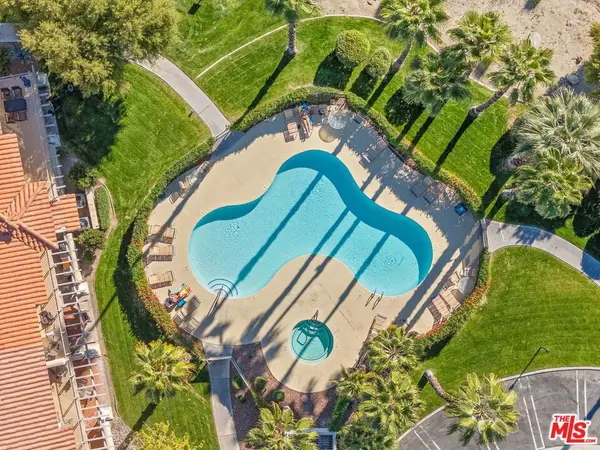 $380,000Active2 beds 2 baths1,175 sq. ft.
$380,000Active2 beds 2 baths1,175 sq. ft.2001 E Camino Parocela #K79, Palm Springs, CA 92264
MLS# 26639395Listed by: FIRST TEAM REAL ESTATE
