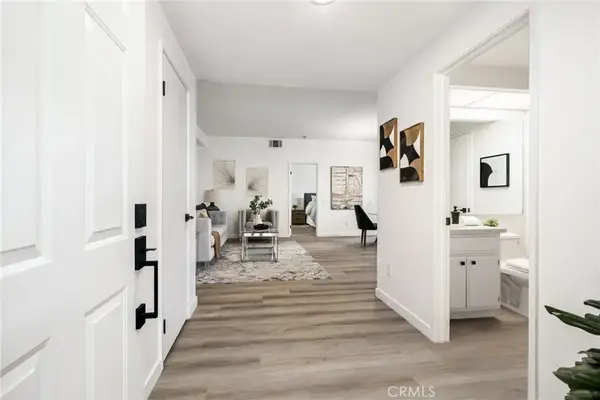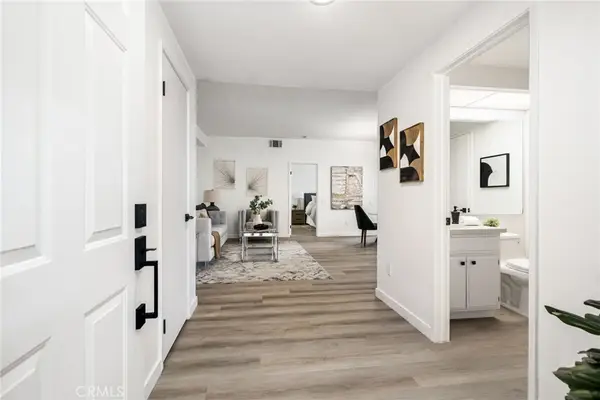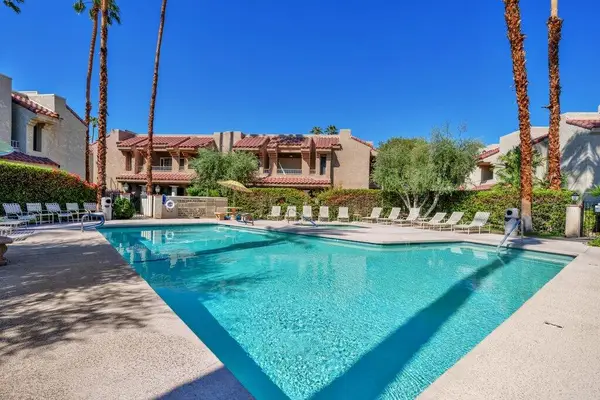473 N Burton Way, Palm Springs, CA 92262
Local realty services provided by:ERA Excel Realty
473 N Burton Way,Palm Springs, CA 92262
$2,550,000
- 5 Beds
- 5 Baths
- 3,437 sq. ft.
- Single family
- Active
Upcoming open houses
- Sun, Oct 0510:00 am - 01:00 pm
Listed by:james j bianco
Office:coldwell banker realty
MLS#:219129852
Source:CA_DAMLS
Price summary
- Price:$2,550,000
- Price per sq. ft.:$741.93
About this home
Stunning home in the Sunrise Park neighborhood of Palm Springs. This home was completely renovated with all new construction in 2017 with nods to the original 1961 Mid-Century. Large circular driveway with private gated entrance. Boasting over 3400 sq ft with 5 beds and 4.5 baths. Bright and light, open kitchen, dining and living area with an amazing indoor/outdoor feel to the stunning backyard with mountain views! Sparkling pool and spa with laminar deck jets. Custom built firepit with ample seating to enjoy those cozy nights outside. All bedrooms are en suite including the attached casita. Oversized primary suite with direct access to the pool and spa. Primary suite bathroom with large soaking tub, walk-in shower and expansive closet! The guest bedrooms are positioned at the opposite end of the home for ample privacy. The home office can double as a fifth bedroom. Spacious laundry room with direct access to the 3 car garage. Casita enjoys its own patio as well as direct access to the casita bathroom which can be used by pool guests. Sunrise Park is an upscale neighborhood in the heart of Palm Springs. Close in proximity to shopping, dining, casino, and the nightlife of Downtown Palm Springs! Call today for a private showing!
Contact an agent
Home facts
- Year built:1961
- Listing ID #:219129852
- Added:148 day(s) ago
- Updated:October 03, 2025 at 02:42 PM
Rooms and interior
- Bedrooms:5
- Total bathrooms:5
- Full bathrooms:4
- Living area:3,437 sq. ft.
Heating and cooling
- Cooling:Central Air
- Heating:Central
Structure and exterior
- Year built:1961
- Building area:3,437 sq. ft.
- Lot area:0.29 Acres
Utilities
- Sewer:Connected and Paid, In
Finances and disclosures
- Price:$2,550,000
- Price per sq. ft.:$741.93
New listings near 473 N Burton Way
- New
 $299,900Active2 beds 2 baths1,046 sq. ft.
$299,900Active2 beds 2 baths1,046 sq. ft.255 S Avenida Caballeros #106, Palm Springs, CA 92262
MLS# IG25232838Listed by: REALTY ONE GROUP WEST - New
 $299,900Active2 beds 2 baths1,046 sq. ft.
$299,900Active2 beds 2 baths1,046 sq. ft.255 S Avenida Caballeros #106, Palm Springs, CA 92262
MLS# IG25232838Listed by: REALTY ONE GROUP WEST - New
 $859,000Active3 beds 2 baths1,380 sq. ft.
$859,000Active3 beds 2 baths1,380 sq. ft.2770 E Ventura Road, Palm Springs, CA 92262
MLS# HD25220235Listed by: KELLER WILLIAMS HIGH DESERT - New
 $3,750,000Active6 beds 5 baths4,078 sq. ft.
$3,750,000Active6 beds 5 baths4,078 sq. ft.365 Camino Norte, Palm Springs, CA 92262
MLS# 219136415Listed by: COMPASS - New
 $935,000Active3 beds 2 baths1,260 sq. ft.
$935,000Active3 beds 2 baths1,260 sq. ft.572 N Calle Marcus, Palm Springs, CA 92262
MLS# 219136403DAListed by: WEICHERT REALTORS-PREFERRED - New
 $935,000Active3 beds 2 baths1,260 sq. ft.
$935,000Active3 beds 2 baths1,260 sq. ft.572 N Calle Marcus, Palm Springs, CA 92262
MLS# 219136403Listed by: WEICHERT REALTORS-PREFERRED - New
 $935,000Active3 beds 2 baths1,260 sq. ft.
$935,000Active3 beds 2 baths1,260 sq. ft.572 N Calle Marcus, Palm Springs, CA 92262
MLS# 219136403DAListed by: WEICHERT REALTORS-PREFERRED - New
 $359,000Active3 beds 2 baths1,512 sq. ft.
$359,000Active3 beds 2 baths1,512 sq. ft.17349 Sanborn Street, Palm Springs, CA 92258
MLS# 219136367DAListed by: CHOICE 1 REALTY - New
 $325,000Active2 beds 2 baths1,012 sq. ft.
$325,000Active2 beds 2 baths1,012 sq. ft.401 S El Cielo Road #49, Palm Springs, CA 92262
MLS# 219136372DAListed by: DESERT PROPERTIES REALTORS - New
 $254,000Active1 beds 1 baths728 sq. ft.
$254,000Active1 beds 1 baths728 sq. ft.2700 Lawrence Crossley Road #90, Palm Springs, CA 92264
MLS# 219136383Listed by: DIBBLE REAL ESTATE
