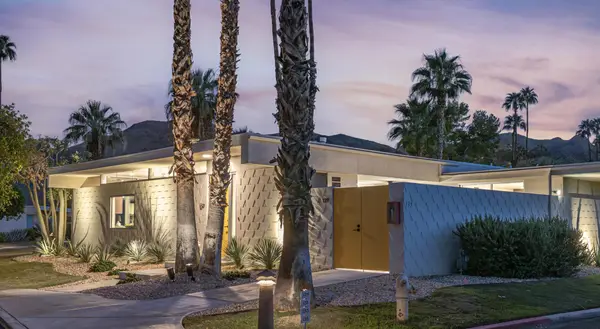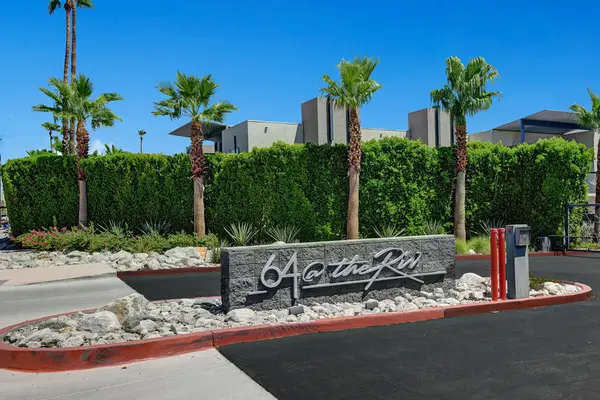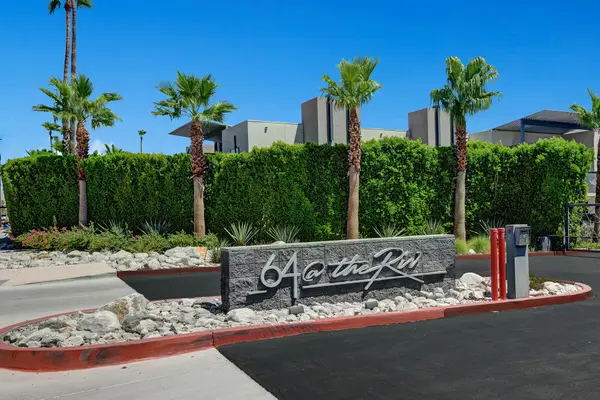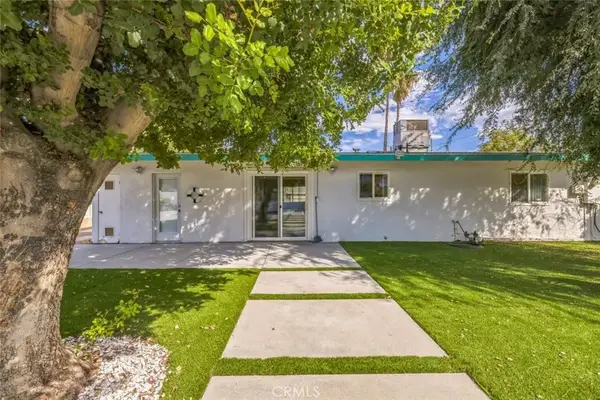493 Desert Lakes Drive, Palm Springs, CA 92264
Local realty services provided by:ERA North Orange County Real Estate
493 Desert Lakes Drive,Palm Springs, CA 92264
$499,000
- 3 Beds
- 3 Baths
- 2,452 sq. ft.
- Condominium
- Active
Listed by:miguel bohorquez
Office:berkshire hathaway homeservices california properties
MLS#:25581645PS
Source:CRMLS
Price summary
- Price:$499,000
- Price per sq. ft.:$203.51
- Monthly HOA dues:$1,654
About this home
Welcome to Seven Lakes Country Club where timeless mid-century architecture meets resort-style living! Step into this expansive 3-bedroom, 3-bathroom residence, boasting 2,452 sq. ft., the largest floorplan in the complex. With its generous layout and unique design, this home is a true blank canvas. Imagine open living spaces. Seven Lakes Golf & Country Club is an exclusive, gated enclave of just 341 homes across 120 acres in the heart of south Palm Springs. Designed by celebrated architect Richard Harrison, the community blends striking mid-century modern design with sweeping views of the Ted Robinsondesigned 18-hole executive golf course. Resort-style amenities include: 24-hour staffed security gate An 18-hole, par-58 golf course (2,712 yards) An iconic William Cody designed clubhouse with restaurant & bar15 sparkling heated pools & spas 11 BBQ areas perfect for gatherings Tennis & shuffleboard courts, Low-density, lushly landscaped, and brimming with history, Seven Lakes CC offers the perfect blend of luxury, leisure, and legacy just minutes from Palm Springs' finest shopping, dining, and culture. ---- Trust sale, may or may not require court confirmation. The Seller asks that everyone sees inside of the property and does all of their own due diligence including any inspections etc. prior to submitting an offer.
Contact an agent
Home facts
- Year built:1972
- Listing ID #:25581645PS
- Added:42 day(s) ago
- Updated:September 26, 2025 at 10:31 AM
Rooms and interior
- Bedrooms:3
- Total bathrooms:3
- Full bathrooms:3
- Living area:2,452 sq. ft.
Heating and cooling
- Cooling:Central Air
- Heating:Central
Structure and exterior
- Year built:1972
- Building area:2,452 sq. ft.
- Lot area:0.06 Acres
Finances and disclosures
- Price:$499,000
- Price per sq. ft.:$203.51
New listings near 493 Desert Lakes Drive
- New
 $385,000Active2 beds 3 baths1,095 sq. ft.
$385,000Active2 beds 3 baths1,095 sq. ft.401 E Vista Chino #6, Palm Springs, CA 92262
MLS# 219136307PSListed by: COLDWELL BANKER RESIDENTIAL BROKERAGE - New
 $1,250,000Active2 beds 2 baths1,545 sq. ft.
$1,250,000Active2 beds 2 baths1,545 sq. ft.139 Desert Lakes Drive, Palm Springs, CA 92264
MLS# 219136290PSListed by: EQUITY UNION - New
 $1,250,000Active2 beds 2 baths1,545 sq. ft.
$1,250,000Active2 beds 2 baths1,545 sq. ft.139 Desert Lakes Drive, Palm Springs, CA 92264
MLS# 219136290Listed by: EQUITY UNION - New
 $549,000Active2 beds 3 baths1,500 sq. ft.
$549,000Active2 beds 3 baths1,500 sq. ft.179 The Riv, Palm Springs, CA 92262
MLS# 219136279DAListed by: DESERT LIFESTYLE PROPERTIES - Open Sat, 10am to 1pmNew
 $1,850,000Active4 beds 5 baths2,650 sq. ft.
$1,850,000Active4 beds 5 baths2,650 sq. ft.316 Big Canyon Drive, Palm Springs, CA 92264
MLS# 25600161PSListed by: BENNION DEVILLE HOMES - New
 $549,000Active2 beds 3 baths1,500 sq. ft.
$549,000Active2 beds 3 baths1,500 sq. ft.179 The Riv, Palm Springs, CA 92262
MLS# 219136279Listed by: DESERT LIFESTYLE PROPERTIES - New
 $2,800,000Active3 beds 4 baths3,687 sq. ft.
$2,800,000Active3 beds 4 baths3,687 sq. ft.2331 S Caliente Drive, Palm Springs, CA 92264
MLS# 219136284Listed by: COMPASS - New
 $549,000Active2 beds 3 baths1,500 sq. ft.
$549,000Active2 beds 3 baths1,500 sq. ft.179 The Riv, Palm Springs, CA 92262
MLS# 219136279DAListed by: DESERT LIFESTYLE PROPERTIES - Open Sat, 10am to 1pmNew
 $1,850,000Active4 beds 5 baths2,650 sq. ft.
$1,850,000Active4 beds 5 baths2,650 sq. ft.316 Big Canyon Drive, Palm Springs, CA 92264
MLS# 25600161PSListed by: BENNION DEVILLE HOMES - New
 $750,000Active3 beds 2 baths1,193 sq. ft.
$750,000Active3 beds 2 baths1,193 sq. ft.1811 Lawrence Street, Palm Springs, CA 92264
MLS# GD25230719Listed by: JOHNHART REAL ESTATE
