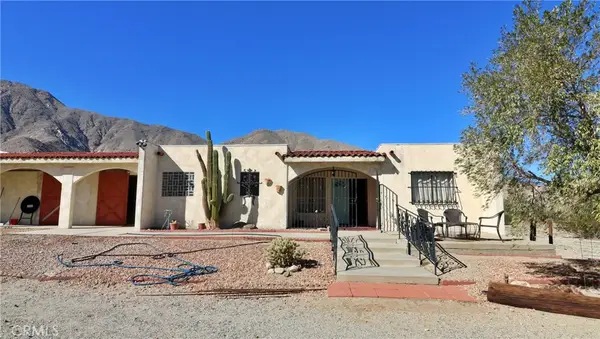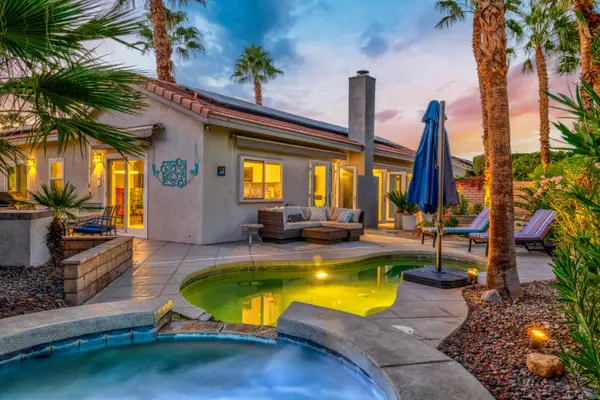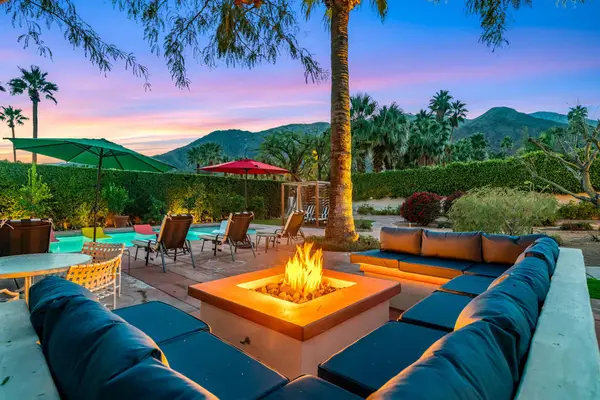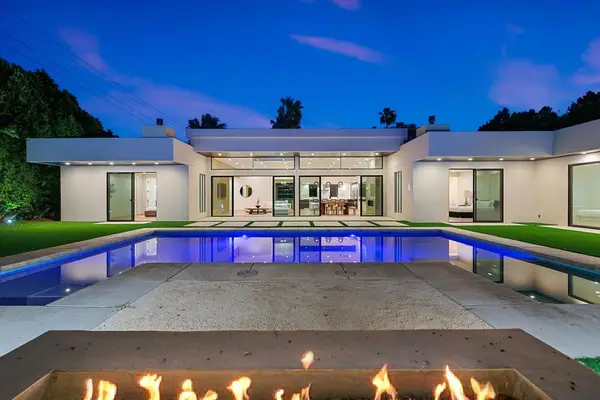504 E Laurel Circle, Palm Springs, CA 92262
Local realty services provided by:ERA North Orange County Real Estate
504 E Laurel Circle,Palm Springs, CA 92262
$929,000
- 3 Beds
- 2 Baths
- 1,225 sq. ft.
- Single family
- Active
Upcoming open houses
- Sun, Jan 0411:00 am - 01:00 pm
Listed by: rebecca may
Office: berkshire hathaway homeservice california properties
MLS#:219127964DA
Source:CRMLS
Price summary
- Price:$929,000
- Price per sq. ft.:$758.37
About this home
Back on the market after having been rented, with a new and improved price! Welcome to 504 E Laurel, a mid-century gem located on land you own in the heart of Racquet Club Estates in Palm Springs. Designed by renowned architect William Krisel and built by Alexander Construction Company in 1959, this home offers timeless mid-century modern design with the perfect blend of style and function. The front of the home features beautiful, low-maintenance desert landscaping and signature mid-century breeze block. The covered carport and spacious driveway provide ample parking and there is an EV charger in the carport. Step inside, and you'll be captivated by the expansive living room, featuring soaring tongue-and-groove ceilings with exposed beams. The great room is perfect for entertaining, with clerestory windows throughout which flood the space with natural light. The layout creates a seamless flow from room to room, highlighting the home's midcentury design. The primary bedroom is a true retreat, offering an en-suite bathroom and direct access to the outdoor space. Two spacious guest bedrooms offer room for family or guests, with one featuring built-in wooden shelving and a custom desk--ideal for a home office or creative space. A well-appointed bathroom serves these two bedrooms, providing convenience and style.The indoor washer and dryer add to the home's practicality, ensuring convenience. Step outside to the large backyard, where you'll find a lovely grassy area, fruit trees, a beautiful pool, a covered lounge area, fire pit and spa, and breathtaking west mountain views. This outdoor oasis is perfect for enjoying Palm Springs' year-round sunshine. Located just minutes from downtown Palm Springs, this home offers easy access to shopping, dining, and entertainment, while still providing a peaceful and private retreat. Whether you're looking to entertain or relax, 504 E Laurel offers the ultimate in mid-century modern living. Recent upgrades include an updated HVAC, pool heater, and spa.
Contact an agent
Home facts
- Year built:1959
- Listing ID #:219127964DA
- Added:271 day(s) ago
- Updated:January 03, 2026 at 02:42 AM
Rooms and interior
- Bedrooms:3
- Total bathrooms:2
- Full bathrooms:2
- Living area:1,225 sq. ft.
Heating and cooling
- Cooling:Central Air
- Heating:Forced Air
Structure and exterior
- Year built:1959
- Building area:1,225 sq. ft.
- Lot area:0.23 Acres
Finances and disclosures
- Price:$929,000
- Price per sq. ft.:$758.37
New listings near 504 E Laurel Circle
- New
 $615,000Active3 beds 2 baths1,401 sq. ft.
$615,000Active3 beds 2 baths1,401 sq. ft.22500 Justin Trail, Palm Springs, CA 92262
MLS# IV26000862Listed by: KELLER WILLIAMS/VICTOR VALLEY - New
 $998,000Active3 beds 3 baths1,520 sq. ft.
$998,000Active3 beds 3 baths1,520 sq. ft.2146 N Blando Road, Palm Springs, CA 92262
MLS# 26632483Listed by: RE/MAX ONE - New
 $359,000Active2 beds 1 baths1,125 sq. ft.
$359,000Active2 beds 1 baths1,125 sq. ft.21 Pueblo Vista Drive, Palm Springs, CA 92264
MLS# 219140639DAListed by: COMPASS - New
 $765,000Active3 beds 2 baths1,481 sq. ft.
$765,000Active3 beds 2 baths1,481 sq. ft.2900 S Redwood Drive, Palm Springs, CA 92262
MLS# 219140594Listed by: EQUITY UNION - New
 $499,000Active1 beds 1 baths572 sq. ft.
$499,000Active1 beds 1 baths572 sq. ft.1611 S Calle Palo Fierro #4, Palm Springs, CA 92264
MLS# 219140603Listed by: BD HOMES-THE PAUL KAPLAN GROUP - New
 $255,000Active2 beds 2 baths1,440 sq. ft.
$255,000Active2 beds 2 baths1,440 sq. ft.291 Juniper Drive, Palm Springs, CA 92264
MLS# 219140595PSListed by: RE/MAX DESERT PROPERTIES - Open Wed, 10:30am to 1pmNew
 $2,580,000Active5 beds 7 baths2,500 sq. ft.
$2,580,000Active5 beds 7 baths2,500 sq. ft.484 W Stevens Road, Palm Springs, CA 92262
MLS# 219140601DAListed by: COMPASS - New
 $2,499,999Active5 beds 5 baths3,437 sq. ft.
$2,499,999Active5 beds 5 baths3,437 sq. ft.473 N Burton Way, Palm Springs, CA 92262
MLS# 219140613PSListed by: COLDWELL BANKER REALTY - New
 $1,979,000Active4 beds 6 baths4,231 sq. ft.
$1,979,000Active4 beds 6 baths4,231 sq. ft.725 W Azalea Circle W, Palm Springs, CA 92264
MLS# 219140591Listed by: MCLEAN COMPANY RENTALS - New
 $1,979,000Active4 beds 6 baths4,231 sq. ft.
$1,979,000Active4 beds 6 baths4,231 sq. ft.725 W Azalea Circle W, Palm Springs, CA 92264
MLS# 219140591PSListed by: MCLEAN COMPANY RENTALS
