5125 E Waverly Drive #B11, Palm Springs, CA 92264
Local realty services provided by:ERA North Orange County Real Estate
5125 E Waverly Drive #B11,Palm Springs, CA 92264
$269,900
- 2 Beds
- 2 Baths
- 887 sq. ft.
- Condominium
- Active
Listed by: allison lintell
Office: redfin corporation
MLS#:219135040
Source:CA_DAMLS
Price summary
- Price:$269,900
- Price per sq. ft.:$304.28
- Monthly HOA dues:$506
About this home
Charming 2-Bed, 2-Bath in Palm Canyon Villas ...bring your redesign ideas !!
Welcome to this inviting condo offering a warm and comfortable layout. Both bedrooms are spacious, and the bathrooms are nicely finished for everyday ease. The home features in unit washer and dryer, an assigned carport space, and a private patio overlooking peaceful green space. Located just steps from one of the sparkling community pools, this property is ideal for enjoying resort-style living. Residents also have access to spas, tennis courts, and more.
Currently, 5-day short-term rentals are allowed (to be verified with the City of Palm Springs), making this an excellent weekend retreat or investment opportunity. Set on FEE land with no lease payments, the condo is conveniently close to shopping, restaurants, services, and Palm Springs International Airport—offering both comfort and incredible convenience. Come see it !
Contact an agent
Home facts
- Year built:1978
- Listing ID #:219135040
- Added:129 day(s) ago
- Updated:January 11, 2026 at 12:41 AM
Rooms and interior
- Bedrooms:2
- Total bathrooms:2
- Full bathrooms:1
- Living area:887 sq. ft.
Heating and cooling
- Cooling:Central Air, Electric
- Heating:Central, Forced Air
Structure and exterior
- Year built:1978
- Building area:887 sq. ft.
- Lot area:0.02 Acres
Finances and disclosures
- Price:$269,900
- Price per sq. ft.:$304.28
New listings near 5125 E Waverly Drive #B11
- New
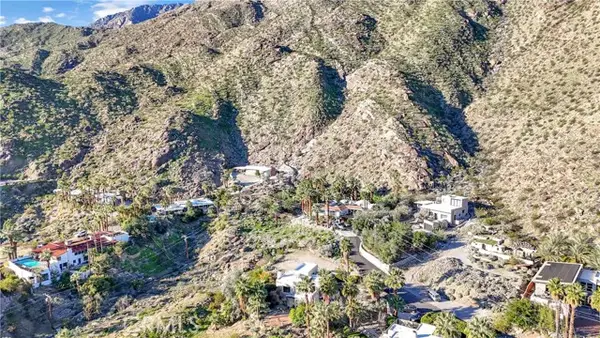 $550,000Active0.86 Acres
$550,000Active0.86 Acres1870 Crestview, Palm Springs, CA 92264
MLS# IG26008391Listed by: KELLER WILLIAMS-LA QUINTA - Open Sat, 11am to 2pmNew
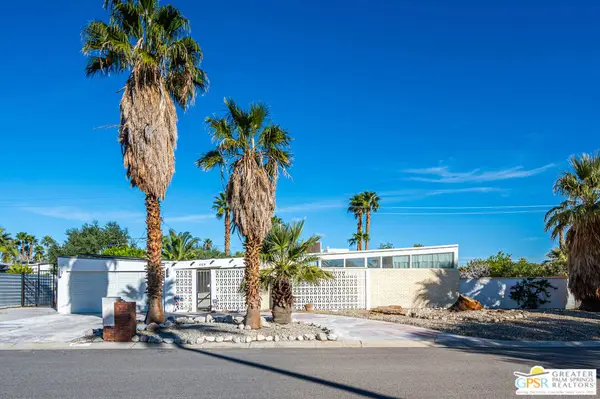 $747,000Active3 beds 2 baths1,225 sq. ft.
$747,000Active3 beds 2 baths1,225 sq. ft.488 E Laurel Circle, Palm Springs, CA 92262
MLS# 26638795PSListed by: EQUITY UNION - New
 $625,000Active2 beds 2 baths1,379 sq. ft.
$625,000Active2 beds 2 baths1,379 sq. ft.415 E Avenida Granada, Palm Springs, CA 92264
MLS# PTP2600290Listed by: CENTURY 21 AFFILIATED - Open Sat, 11am to 2pmNew
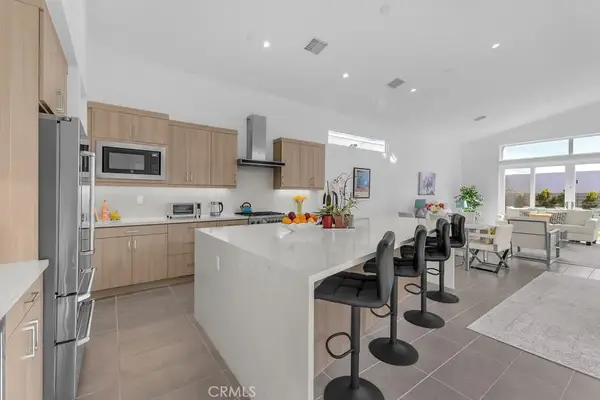 $949,000Active3 beds 4 baths2,084 sq. ft.
$949,000Active3 beds 4 baths2,084 sq. ft.845 Nugget, Palm Springs, CA 92262
MLS# SB26010793Listed by: ELLIS POSNER REAL ESTATE - Open Sat, 12 to 2pmNew
 $1,250,000Active2 beds 3 baths2,561 sq. ft.
$1,250,000Active2 beds 3 baths2,561 sq. ft.1200 Celadon Street, Palm Springs, CA 92262
MLS# 219141482Listed by: REDFIN CORPORATION - New
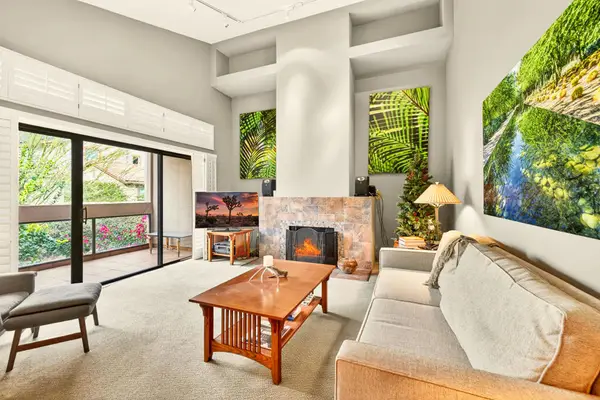 $489,000Active3 beds 3 baths1,880 sq. ft.
$489,000Active3 beds 3 baths1,880 sq. ft.415 Village Square W, Palm Springs, CA 92262
MLS# 219141476PSListed by: GABLE PACIFIC PROPERTIES - New
 $729,000Active2 beds 3 baths1,516 sq. ft.
$729,000Active2 beds 3 baths1,516 sq. ft.2564 Cheryl Court, Palm Springs, CA 92262
MLS# 26634567PSListed by: COMPASS - Open Sun, 10am to 2pmNew
 $1,275,000Active3 beds 3 baths2,499 sq. ft.
$1,275,000Active3 beds 3 baths2,499 sq. ft.1420 Amelia Way, Palm Springs, CA 92262
MLS# 26638055PSListed by: BENNION DEVILLE HOMES - New
 $689,000Active3 beds 2 baths1,305 sq. ft.
$689,000Active3 beds 2 baths1,305 sq. ft.633 N Plaza Amigo, Palm Springs, CA 92262
MLS# 219141448Listed by: EQUITY UNION - Open Fri, 1 to 3pmNew
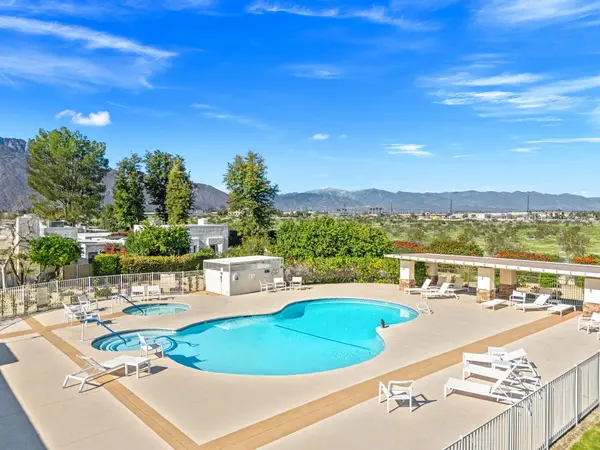 $279,000Active1 beds 2 baths951 sq. ft.
$279,000Active1 beds 2 baths951 sq. ft.5994 Fairway Circle, Palm Springs, CA 92264
MLS# 219141450Listed by: BENNION DEVILLE HOMES
