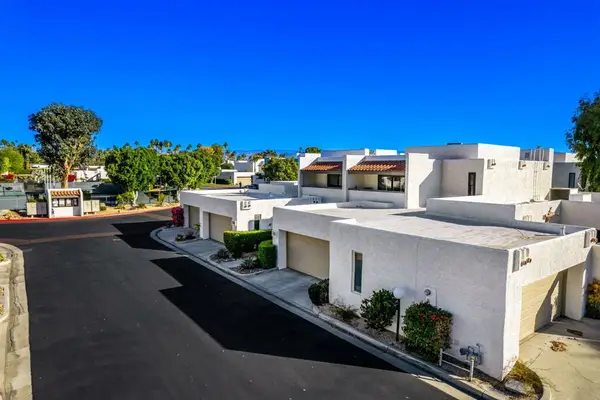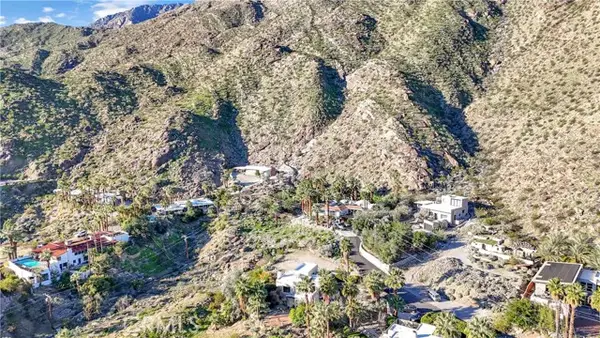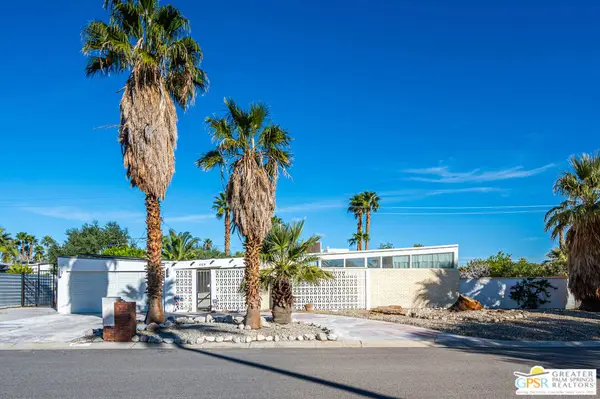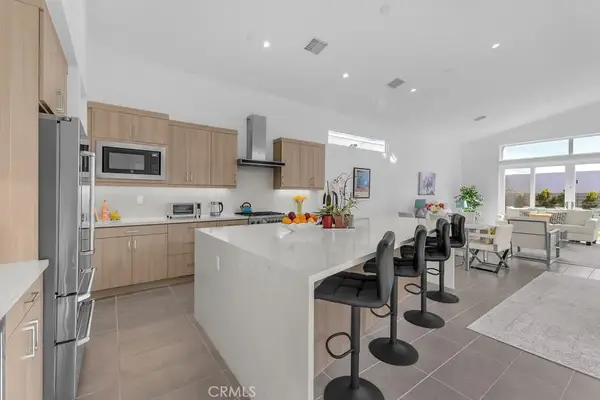519 Desert Lakes Drive, Palm Springs, CA 92264
Local realty services provided by:ERA North Orange County Real Estate
519 Desert Lakes Drive,Palm Springs, CA 92264
$550,000
- 1 Beds
- 2 Baths
- 1,596 sq. ft.
- Condominium
- Active
Listed by: richie usher
Office: equity union
MLS#:219134260
Source:CA_DAMLS
Price summary
- Price:$550,000
- Price per sq. ft.:$344.61
- Monthly HOA dues:$1,654
About this home
Discover timeless design and resort-style living in this spacious mid-century modern one-bedroom, two-bathroom condominium, a rare ground-floor residence created by renowned architect Richard Harrison. Perfectly positioned on the 13th fairway of the Ted Robinson-designed executive golf course—where President Eisenhower famously scored his only hole-in-one—this home blends architectural pedigree with a rich history. Located within the guard gated grounds of Seven Lakes Golf & Country Club, this south facing unit offer views of the iconic Bob Hope estate. Inside, the expansive floor plan showcases clean mid-century lines, terrazzo tile flooring throughout, abundant natural light, and versatile living and dining spaces. The generously sized primary suite is complemented by two full bathrooms, offering both comfort and convenience. Step outside to your private rear courtyard with its own separate entrance, ideal for entertaining, dining al fresco, or enjoying tranquil mornings overlooking the lush surroundings. A private one-car garage with additional storage provides practicality to match the style. Whether you're a golf enthusiast, a lover of iconic architecture, or simply seeking a distinctive retreat, this home offers a unique opportunity to own a piece of history in an unparalleled setting.
Contact an agent
Home facts
- Year built:1972
- Listing ID #:219134260
- Added:147 day(s) ago
- Updated:December 28, 2025 at 01:02 AM
Rooms and interior
- Bedrooms:1
- Total bathrooms:2
- Full bathrooms:2
- Living area:1,596 sq. ft.
Heating and cooling
- Cooling:Air Conditioning, Ceiling Fan(s), Central Air
- Heating:Central, Natural Gas
Structure and exterior
- Roof:Foam
- Year built:1972
- Building area:1,596 sq. ft.
- Lot area:0.03 Acres
Utilities
- Water:Water District
- Sewer:In Street Paid
Finances and disclosures
- Price:$550,000
- Price per sq. ft.:$344.61
New listings near 519 Desert Lakes Drive
- New
 $635,000Active2 beds 3 baths2,276 sq. ft.
$635,000Active2 beds 3 baths2,276 sq. ft.497 Desert Lakes Circle, Palm Springs, CA 92264
MLS# 219141524PSListed by: EQUITY UNION - Open Sat, 11am to 2pmNew
 $549,900Active3 beds 3 baths1,863 sq. ft.
$549,900Active3 beds 3 baths1,863 sq. ft.412 Rio Vista Drive, Palm Springs, CA 92262
MLS# 219141538PSListed by: EXP REALTY OF CALIFORNIA, INC. - New
 $385,000Active2 beds 2 baths1,175 sq. ft.
$385,000Active2 beds 2 baths1,175 sq. ft.2001 E Camino Parocela #B8, Palm Springs, CA 92264
MLS# 26638293PSListed by: BENNION DEVILLE HOMES - Open Sat, 10am to 12pmNew
 $549,900Active2 beds 2 baths991 sq. ft.
$549,900Active2 beds 2 baths991 sq. ft.588 E San Lorenzo Road #202, Palm Springs, CA 92264
MLS# 26639169PSListed by: COMPASS CALIFORNIA III INC - New
 $499,000Active2 beds 1 baths882 sq. ft.
$499,000Active2 beds 1 baths882 sq. ft.22495 Sierra Drive, Palm Springs, CA 92262
MLS# 219141534Listed by: COLDWELL BANKER REALTY - New
 $550,000Active0.86 Acres
$550,000Active0.86 Acres1870 Crestview, Palm Springs, CA 92264
MLS# IG26008391Listed by: KELLER WILLIAMS-LA QUINTA - Open Sat, 11am to 2pmNew
 $747,000Active3 beds 2 baths1,225 sq. ft.
$747,000Active3 beds 2 baths1,225 sq. ft.488 E Laurel Circle, Palm Springs, CA 92262
MLS# 26638795PSListed by: EQUITY UNION - New
 $625,000Active2 beds 2 baths1,379 sq. ft.
$625,000Active2 beds 2 baths1,379 sq. ft.415 E Avenida Granada, Palm Springs, CA 92264
MLS# PTP2600290Listed by: CENTURY 21 AFFILIATED - Open Sat, 11am to 2pmNew
 $949,000Active3 beds 4 baths2,084 sq. ft.
$949,000Active3 beds 4 baths2,084 sq. ft.845 Nugget, Palm Springs, CA 92262
MLS# SB26010793Listed by: ELLIS POSNER REAL ESTATE - Open Sat, 12 to 2pmNew
 $1,250,000Active2 beds 3 baths2,561 sq. ft.
$1,250,000Active2 beds 3 baths2,561 sq. ft.1200 Celadon Street, Palm Springs, CA 92262
MLS# 219141482Listed by: REDFIN CORPORATION
