5301 E Waverly Drive #168, Palm Springs, CA 92264
Local realty services provided by:ERA North Orange County Real Estate
5301 E Waverly Drive #168,Palm Springs, CA 92264
$225,000
- 1 Beds
- 2 Baths
- - sq. ft.
- Condominium
- Sold
Listed by:randy steele
Office:bennion deville homes
MLS#:219127406
Source:CA_DAMLS
Sorry, we are unable to map this address
Price summary
- Price:$225,000
- Monthly HOA dues:$485
About this home
This upper 1 Bedroom is Prime for someone's upgrades and personal touches. Located in Palm Canyon Villas, this unit features a Primary bedroom with En Suite, Shower over Tub. Ample closet space and with Eastern light is a great way to wake up! There is a 3/4 hall guest bath with step in shower. The expansive living room allow for multiple set up of living spaces. This leads to the Dining Area adjacent to the kitchen. Kitchen features stainless Refrigerator, Stove and Dishwasher, there is also a counter Microwave. There is a small exterior covered patio, comfortable for entertaining, BBQ or watching the setting sun over the Gorgeous San Jacinto Mountains. The patio also features an enclosed Laundry closing with full-sized side by size Washer/Dryer. This community has several amenities with Tennis Courts and Pool/Spa area. Close to Shopping, Restaurants and local nightlife. Close to PS Int'l Airport and easy freeway access on Gene Autry Trail. Lower Monthly HOA's of $485/Mo.
Contact an agent
Home facts
- Year built:1979
- Listing ID #:219127406
- Added:189 day(s) ago
- Updated:October 04, 2025 at 06:13 AM
Rooms and interior
- Bedrooms:1
- Total bathrooms:2
- Full bathrooms:1
Heating and cooling
- Cooling:Central Air
- Heating:Forced Air, Natural Gas
Structure and exterior
- Roof:Flat
- Year built:1979
Utilities
- Water:Water District
- Sewer:Connected and Paid, In
Finances and disclosures
- Price:$225,000
New listings near 5301 E Waverly Drive #168
- New
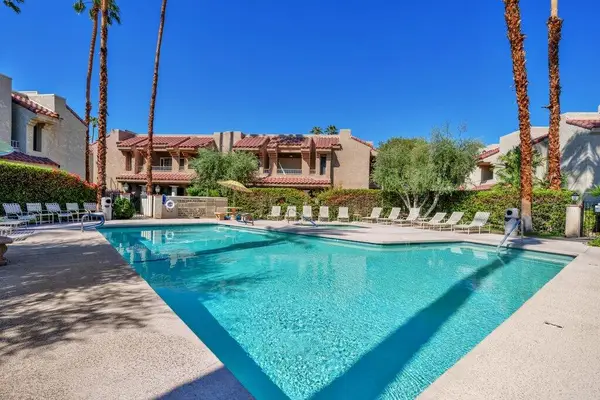 $254,000Active1 beds 1 baths728 sq. ft.
$254,000Active1 beds 1 baths728 sq. ft.2700 Lawrence Crossley Road #90, Palm Springs, CA 92264
MLS# 219136383Listed by: DIBBLE REAL ESTATE - New
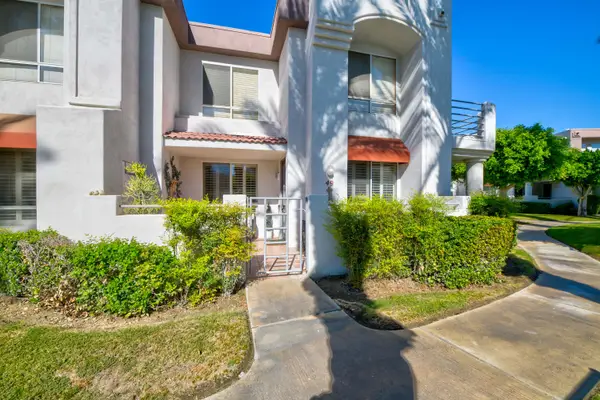 $325,000Active2 beds 2 baths1,012 sq. ft.
$325,000Active2 beds 2 baths1,012 sq. ft.401 S El Cielo Road #49, Palm Springs, CA 92262
MLS# 219136372Listed by: DESERT PROPERTIES REALTORS - New
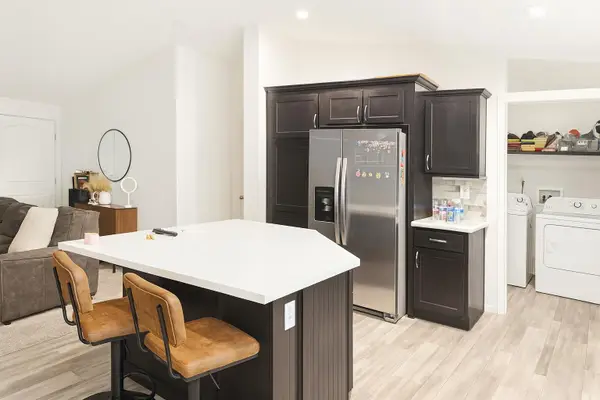 $359,000Active3 beds 2 baths1,512 sq. ft.
$359,000Active3 beds 2 baths1,512 sq. ft.17349 Sanborn Street, Palm Springs, CA 92258
MLS# 219136367Listed by: CHOICE 1 REALTY - New
 $835,000Active3 beds 3 baths1,317 sq. ft.
$835,000Active3 beds 3 baths1,317 sq. ft.888 S Calle Santa Cruz, Palm Springs, CA 92264
MLS# 25597257PSListed by: KELLER WILLIAMS LUXURY HOMES - New
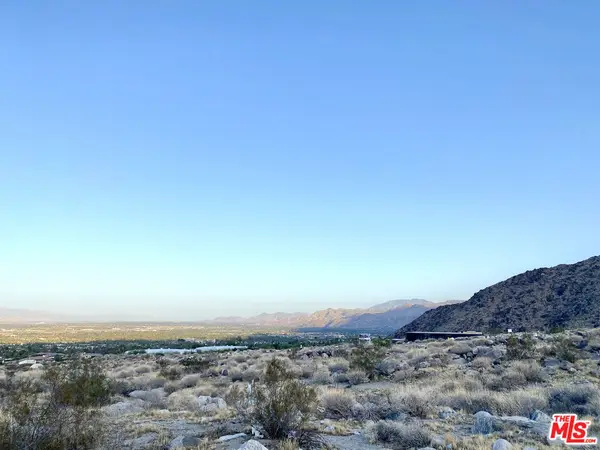 $1,200,000Active0.55 Acres
$1,200,000Active0.55 Acres2363 Winter Sun Drive, Palm Springs, CA 92262
MLS# 25600871Listed by: COLDWELL BANKER REALTY - New
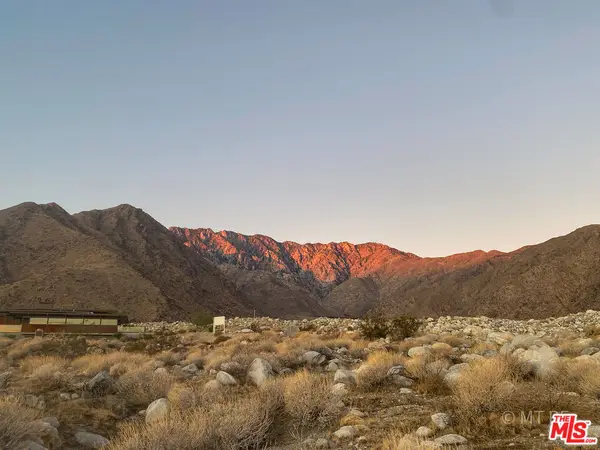 $1,100,000Active0.59 Acres
$1,100,000Active0.59 Acres2335 Winter Sun Drive, Palm Springs, CA 92262
MLS# 25600889Listed by: COLDWELL BANKER REALTY - New
 $520,000Active2 beds 2 baths1,375 sq. ft.
$520,000Active2 beds 2 baths1,375 sq. ft.491 Terra Vita, Palm Springs, CA 92262
MLS# 25601125PSListed by: KELLER WILLIAMS LUXURY HOMES - Open Sat, 12 to 2pmNew
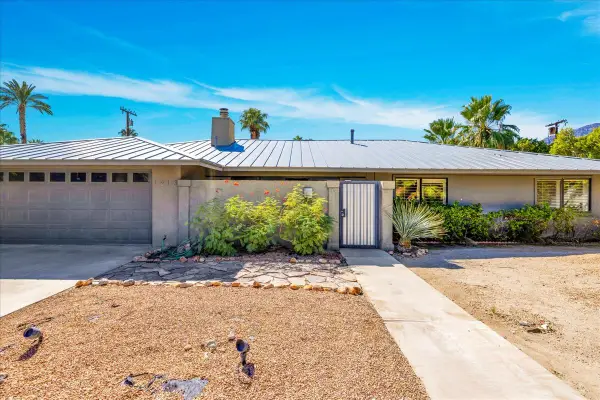 $899,000Active3 beds 2 baths2,282 sq. ft.
$899,000Active3 beds 2 baths2,282 sq. ft.1913 E Amado Road, Palm Springs, CA 92262
MLS# 219136338Listed by: BD HOMES-THE PAUL KAPLAN GROUP - New
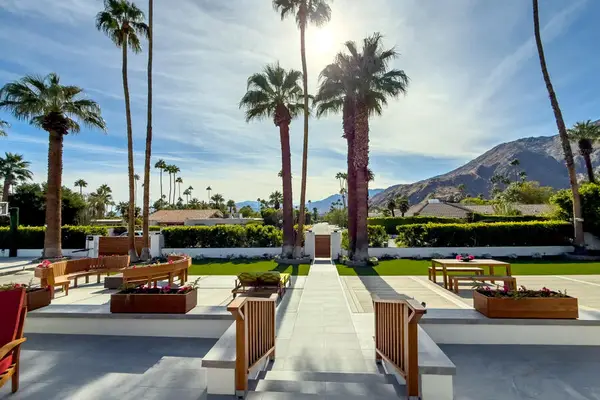 $2,295,000Active3 beds 4 baths2,018 sq. ft.
$2,295,000Active3 beds 4 baths2,018 sq. ft.322 Camino Norte, Palm Springs, CA 92262
MLS# 219136324Listed by: BERKSHIRE HATHAWAY HOMESERVICES CALIFORNIA PROPERTIES - Open Sun, 10am to 1pmNew
 $6,375,000Active4 beds 5 baths3,700 sq. ft.
$6,375,000Active4 beds 5 baths3,700 sq. ft.2399 City View Drive, Palm Springs, CA 92262
MLS# 25594523PSListed by: COMPASS
