5301 E Waverly Drive #222, Palm Springs, CA 92264
Local realty services provided by:ERA Excel Realty
5301 E Waverly Drive #222,Palm Springs, CA 92264
$309,000
- 2 Beds
- 2 Baths
- 979 sq. ft.
- Condominium
- Active
Listed by: richard badger
Office: platinum star properties
MLS#:219126485DA
Source:CRMLS
Price summary
- Price:$309,000
- Price per sq. ft.:$315.63
- Monthly HOA dues:$506
About this home
Turnkey, Fully Furnished, Fee Land, and Short-Term Rental friendly Unit #222 at 5301 E Waverly Drive checks the boxes investors seek in South Palm Springs. This updated, top-floor, 2-bedroom, 2-bath condo offers 979 sq ft of private, comfortable space. The bright kitchen and updated baths, make for a wonderful desert getaway, and the secondary bedroom's two-bed setup increases guest capacity. The sunlit patio with gas BBQ, enhances renter appeal. In-unit laundry, nearby carport parking, and on-site resort amenities--four pools, four spas, and four tennis courts--help drive bookings and reviews. The HOA permits short-term rentals with a 5-day minimum, aligning with demand for extended weekends and week-long stays. Proximity to a 36-hole golf destination, shopping centers, casual dining, and trail access supports year-round occupancy. Walking distance from Trader Joe's, Target, Vons and Starbucks. This is an excellent option for both a primary residence or an investment property. Don'tmiss this chance at a rare jewel of the wonderful Palm Springs lifestyle!
Contact an agent
Home facts
- Year built:1979
- Listing ID #:219126485DA
- Added:279 day(s) ago
- Updated:December 19, 2025 at 02:14 PM
Rooms and interior
- Bedrooms:2
- Total bathrooms:2
- Full bathrooms:2
- Living area:979 sq. ft.
Heating and cooling
- Cooling:Central Air
- Heating:Central Furnace, Forced Air, Natural Gas
Structure and exterior
- Roof:Clay
- Year built:1979
- Building area:979 sq. ft.
- Lot area:0.03 Acres
Finances and disclosures
- Price:$309,000
- Price per sq. ft.:$315.63
New listings near 5301 E Waverly Drive #222
- New
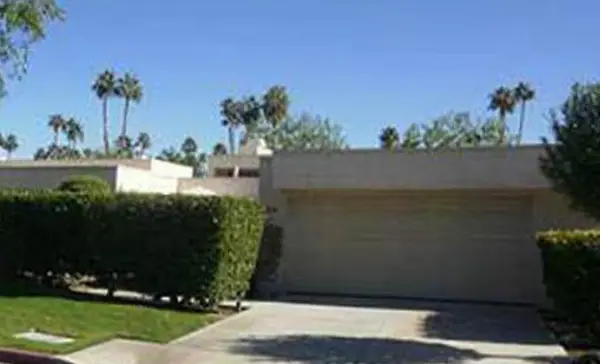 $249,000Active1 beds 1 baths858 sq. ft.
$249,000Active1 beds 1 baths858 sq. ft.2433 Los Patos Drive, Palm Springs, CA 92264
MLS# 219140142Listed by: COLDWELL BANKER REALTY - New
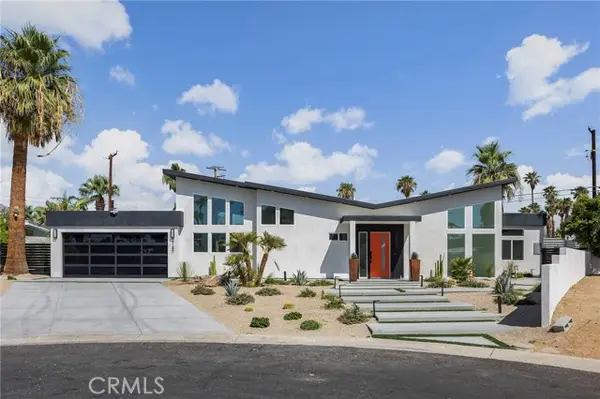 $2,398,887Active6 beds 6 baths2,558 sq. ft.
$2,398,887Active6 beds 6 baths2,558 sq. ft.2197 Jacques Drive, Palm Springs, CA 92262
MLS# PW25277397Listed by: EXP REALTY OF CALIFORNIA INC - New
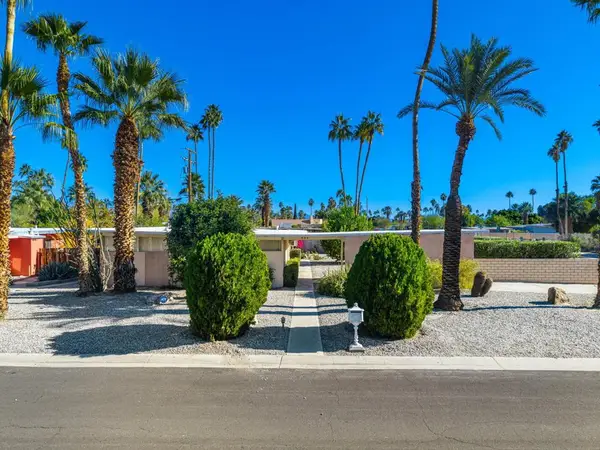 $565,000Active3 beds 2 baths1,170 sq. ft.
$565,000Active3 beds 2 baths1,170 sq. ft.694 S Canon Drive, Palm Springs, CA 92264
MLS# 219140175DAListed by: BRAD SCHMETT REAL ESTATE GROUP - New
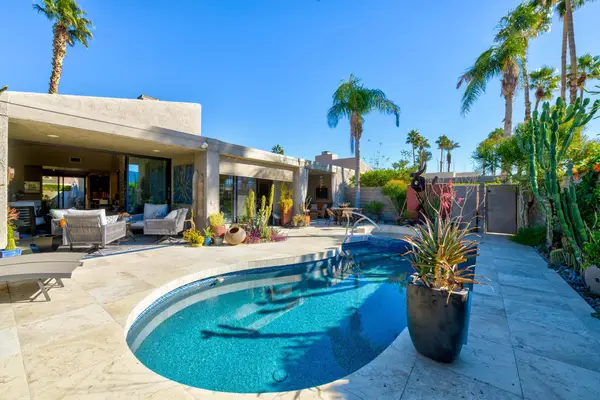 $795,000Active2 beds 2 baths1,742 sq. ft.
$795,000Active2 beds 2 baths1,742 sq. ft.2937 Sundance Circle W, Palm Springs, CA 92262
MLS# 219140177DAListed by: KELLER WILLIAMS REALTY - New
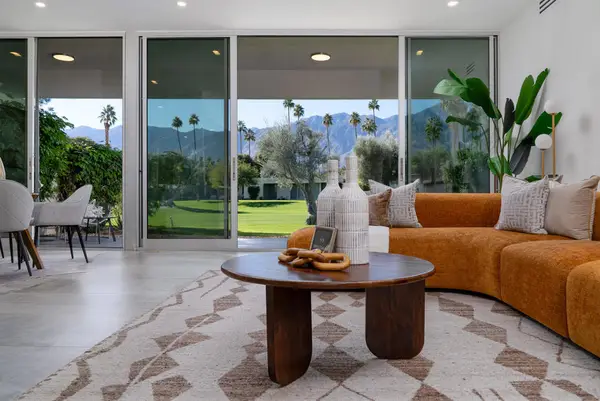 $1,395,000Active2 beds 2 baths1,502 sq. ft.
$1,395,000Active2 beds 2 baths1,502 sq. ft.80 Lakeview Drive, Palm Springs, CA 92264
MLS# 219140164PSListed by: EQUITY UNION - New
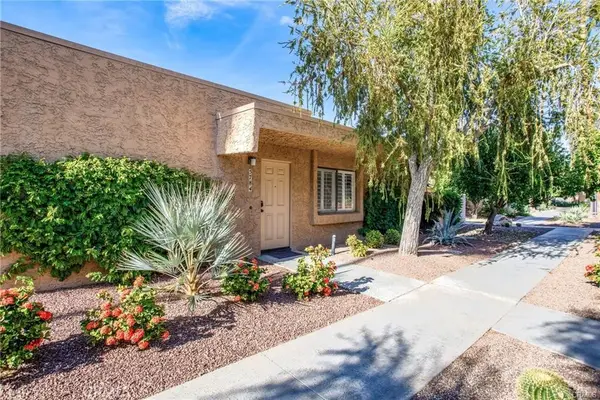 $448,000Active2 beds 2 baths1,066 sq. ft.
$448,000Active2 beds 2 baths1,066 sq. ft.5784 Los Coyotes, Palm Springs, CA 92264
MLS# SR25278195Listed by: VIC J. DIERMENDJIAN - New
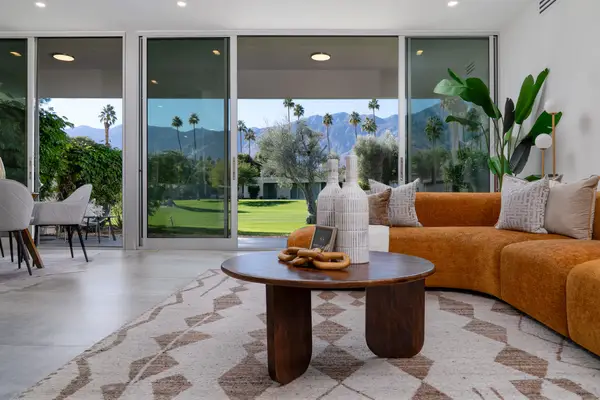 $1,395,000Active2 beds 2 baths1,502 sq. ft.
$1,395,000Active2 beds 2 baths1,502 sq. ft.80 Lakeview Drive, Palm Springs, CA 92264
MLS# 219140164Listed by: EQUITY UNION - Open Sat, 11am to 1pmNew
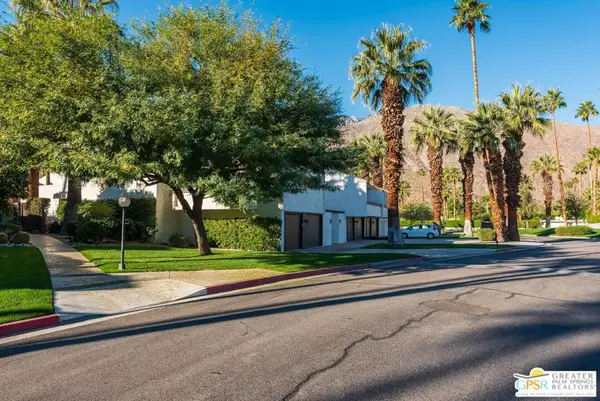 $349,000Active2 beds 2 baths1,054 sq. ft.
$349,000Active2 beds 2 baths1,054 sq. ft.1300 S Camino Real, Palm Springs, CA 92264
MLS# 25624579PSListed by: TOWN REAL ESTATE - Open Sat, 11am to 1pmNew
 $349,000Active2 beds 2 baths1,054 sq. ft.
$349,000Active2 beds 2 baths1,054 sq. ft.1300 S Camino Real, Palm Springs, CA 92264
MLS# 25624579PSListed by: TOWN REAL ESTATE - New
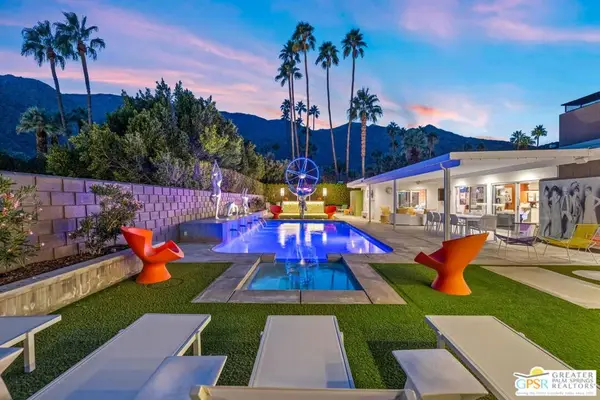 $3,095,000Active4 beds 4 baths3,000 sq. ft.
$3,095,000Active4 beds 4 baths3,000 sq. ft.611 W Leisure Way, Palm Springs, CA 92262
MLS# 25628979PSListed by: KELLER WILLIAMS LUXURY HOMES
