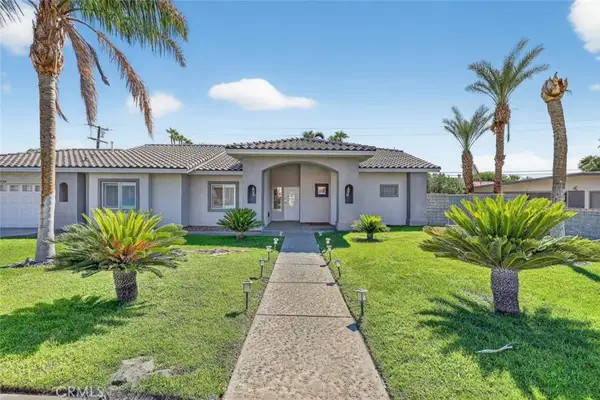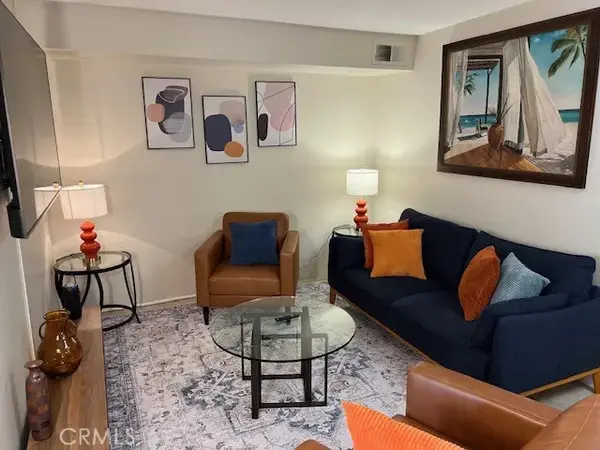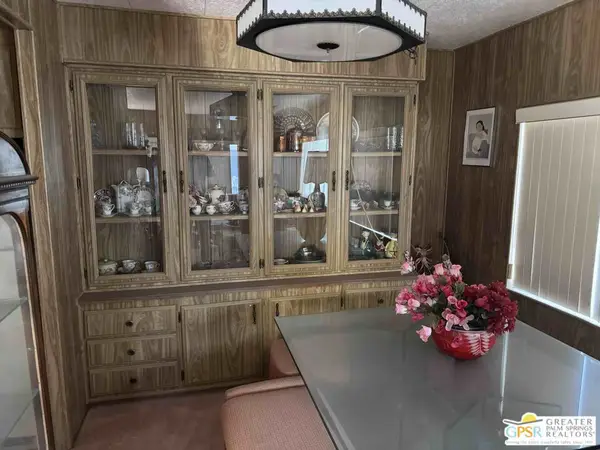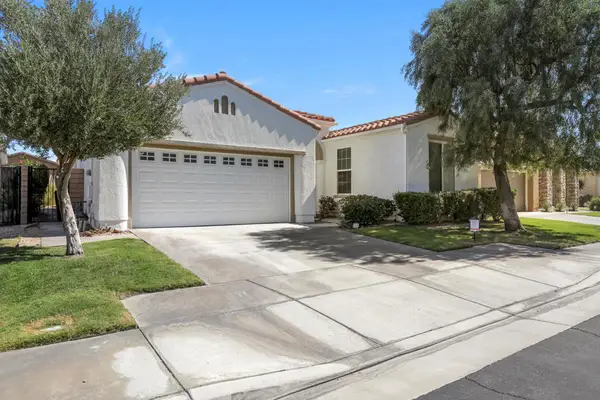678 S Calle Petunia, Palm Springs, CA 92262
Local realty services provided by:ERA North Orange County Real Estate
678 S Calle Petunia,Palm Springs, CA 92262
$469,000
- 2 Beds
- 2 Baths
- 1,359 sq. ft.
- Condominium
- Active
Upcoming open houses
- Sat, Sep 2011:00 am - 03:00 pm
Listed by:gregory albert
Office:equity union
MLS#:219135430PS
Source:CRMLS
Price summary
- Price:$469,000
- Price per sq. ft.:$345.11
- Monthly HOA dues:$522
About this home
Nestled in the intimate and charming fee simple (you own the land) gated community of Sundial, centrally located near all conveniences of downtown Palm Springs (airport a block away, restaurants, city dog park, grocery shops, theatres...), sits this lovely end unit multi-level condo offering 2 bedrooms (spacious primary with large walk-in closet), 2 baths ( ensuite for primary) plus a flex room (could be used as an office, den or could easily be closed off and used as a 3rd bedroom) and an attached two car garage with plenty of storage space. The inviting and spacious (nearly 1400 sq.ft) open floor plan is filled with beautiful natural light in all rooms, vaulted ceilings & a large atrium. Enjoy the numerous cosmetic updates such as quartz slab countertops in kitchen & baths, timeless subway tile backsplash and shower, reglazed bathtub, laminate floors in main living area, modern floor tile in all baths, repainted throughout (no popcorn ceiling) & a towering, tiled fireplace in the main living space. Enjoy additional peace of mind and savings with a newer HVAC system, newer water heater, newer appliances including washer/dryer and a huge fully owned solar system (2021 with 28 panels) for maximum savings on electricity. Outdoors await an oversized covered patio with a view of one of the community pools as well as a balcony (redone in 2023) from the primary suite with spectacular mountain vistas. Looking for an easy move-in and even more value, this condo comes furnished as presented (partially furnished with many of the major pieces already there) including two large screen televisions. Sundial offers manicured grounds, a clubhouse, tennis/pickleball courts and 4 sparkling pools & spas ...this is one not to be missed!
Contact an agent
Home facts
- Year built:1980
- Listing ID #:219135430PS
- Added:1 day(s) ago
- Updated:September 17, 2025 at 01:47 PM
Rooms and interior
- Bedrooms:2
- Total bathrooms:2
- Full bathrooms:1
- Living area:1,359 sq. ft.
Heating and cooling
- Cooling:Central Air, Electric
- Heating:Central Furnace, Fireplaces, Forced Air
Structure and exterior
- Roof:Tile
- Year built:1980
- Building area:1,359 sq. ft.
Finances and disclosures
- Price:$469,000
- Price per sq. ft.:$345.11
New listings near 678 S Calle Petunia
- New
 $1,100,000Active4 beds 3 baths1,883 sq. ft.
$1,100,000Active4 beds 3 baths1,883 sq. ft.2120 Nicola Road West, Palm Springs, CA 92262
MLS# GD25217847Listed by: JOHNHART REAL ESTATE - New
 $295,000Active2 beds 2 baths887 sq. ft.
$295,000Active2 beds 2 baths887 sq. ft.5301 E Waverly Drive #124, Palm Springs, CA 92264
MLS# SB25216926Listed by: CENTURY 21 UNION REALTY - New
 $199,000Active2 beds 2 baths1,536 sq. ft.
$199,000Active2 beds 2 baths1,536 sq. ft.63 Calle De Estrellas, Palm Springs, CA 92264
MLS# 25593563PSListed by: KELLER WILLIAMS REALTY - New
 $1,045,000Active3 beds 2 baths1,818 sq. ft.
$1,045,000Active3 beds 2 baths1,818 sq. ft.3841 E Camino Parocela, Palm Springs, CA 92264
MLS# 25592659Listed by: COMPASS - New
 $578,900Active3 beds 2 baths2,102 sq. ft.
$578,900Active3 beds 2 baths2,102 sq. ft.3778 Aloe Grove Way, Palm Springs, CA 92262
MLS# 219135448PSListed by: MBR & ASSOCIATES - Open Sun, 10am to 1pmNew
 $8,900,000Active4 beds 5 baths4,658 sq. ft.
$8,900,000Active4 beds 5 baths4,658 sq. ft.2336 Winter Sun Drive, Palm Springs, CA 92262
MLS# 25591707Listed by: RESIDENT GROUP - New
 $724,000Active3 beds 2 baths1,687 sq. ft.
$724,000Active3 beds 2 baths1,687 sq. ft.2890 E San Marino Road, Palm Springs, CA 92262
MLS# 219135439Listed by: HOMESMART - New
 $649,900Active3 beds 3 baths1,509 sq. ft.
$649,900Active3 beds 3 baths1,509 sq. ft.1410 Yermo Drive N #Unit 9, Palm Springs, CA 92262
MLS# 219135424DAListed by: REDFIN CORPORATION - New
 $199,000Active1 beds 1 baths589 sq. ft.
$199,000Active1 beds 1 baths589 sq. ft.575 N Villa Court #204, Palm Springs, CA 92262
MLS# 25592851PSListed by: KELLER WILLIAMS REALTY
