2987 Alexis Drive, Palo Alto, CA 94304
Local realty services provided by:ERA North Orange County Real Estate
2987 Alexis Drive,Palo Alto, CA 94304
$4,698,000
- 4 Beds
- 4 Baths
- 3,184 sq. ft.
- Single family
- Active
Listed by: alex wang, yao li
Office: rainmaker real estate
MLS#:ML82023467
Source:CRMLS
Price summary
- Price:$4,698,000
- Price per sq. ft.:$1,475.5
About this home
Exquisite architectural home in prestigious Palo Alto Hills with beautiful panoramic views and access to top-ranked schools. Located across from Palo Alto Hills Golf & Country Club, enjoy proximity to championship golf, tennis, clubhouse dining, and vibrant social activities while surrounded by natural serenity. Minutes from Highway 280, this Silicon Valley oasis offers a short drive to leading tech companies. Highly-rated Palo Alto schools including Nixon Elementary, Fletcher Middle, and Gunn High School are nearby (buyer to verify), along with Stanford University. The Foothills Nature Preserve offers endless hiking and biking with stunning vistas, while downtown Palo Alto's shops, restaurants, and cultural venues are just moments away. This thoughtfully updated home features premium finishes, elevated indoor-outdoor living spaces, a versatile bonus room ideal for office or gym, and breathtaking views from multiple vantage points. A rare opportunity balancing secluded tranquility with connectivity to everything Silicon Valley offers, ideal for discerning buyers seeking luxurious living, natural beauty, and educational excellence.
Contact an agent
Home facts
- Year built:1963
- Listing ID #:ML82023467
- Added:81 day(s) ago
- Updated:December 19, 2025 at 02:27 PM
Rooms and interior
- Bedrooms:4
- Total bathrooms:4
- Full bathrooms:3
- Half bathrooms:1
- Living area:3,184 sq. ft.
Heating and cooling
- Cooling:Central Air
- Heating:Central Furnace
Structure and exterior
- Roof:Tar Gravel
- Year built:1963
- Building area:3,184 sq. ft.
- Lot area:0.92 Acres
Schools
- High school:Henry M. Gunn
- Middle school:Other
- Elementary school:Other
Utilities
- Water:Public
- Sewer:Public Sewer
Finances and disclosures
- Price:$4,698,000
- Price per sq. ft.:$1,475.5
New listings near 2987 Alexis Drive
- New
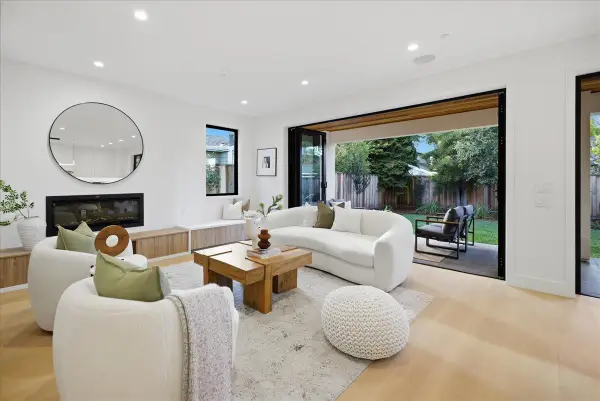 $4,990,000Active4 beds 4 baths2,467 sq. ft.
$4,990,000Active4 beds 4 baths2,467 sq. ft.852 La Para Avenue, PALO ALTO, CA 94306
MLS# 82021541Listed by: KELLER WILLIAMS THRIVE - New
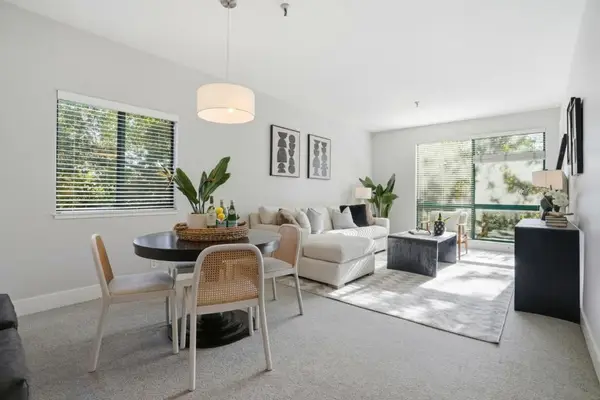 $688,000Active1 beds 1 baths727 sq. ft.
$688,000Active1 beds 1 baths727 sq. ft.4250 El Camino Real #C226, Palo Alto, CA 94306
MLS# ML82029357Listed by: INTERO REAL ESTATE SERVICES - New
 $688,000Active1 beds 1 baths727 sq. ft.
$688,000Active1 beds 1 baths727 sq. ft.4250 El Camino Real #C226, Palo Alto, CA 94306
MLS# ML82029357Listed by: INTERO REAL ESTATE SERVICES - New
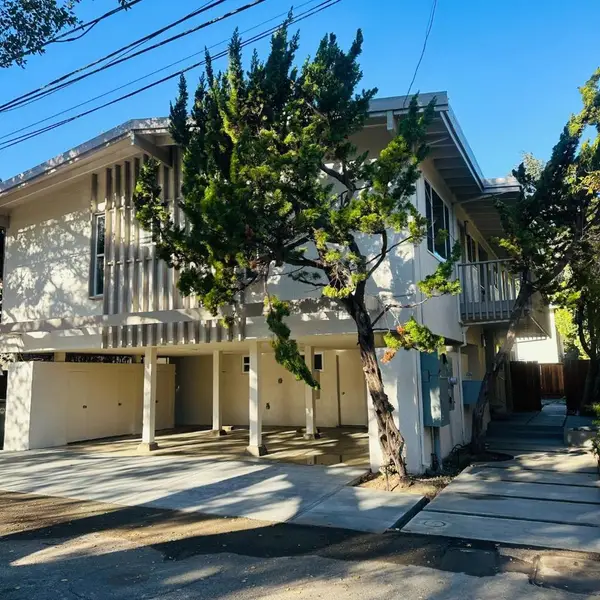 $3,950,000Active-- beds -- baths2,578 sq. ft.
$3,950,000Active-- beds -- baths2,578 sq. ft.543 Everett Court, Palo Alto, CA 94301
MLS# ML82029347Listed by: COMPASS 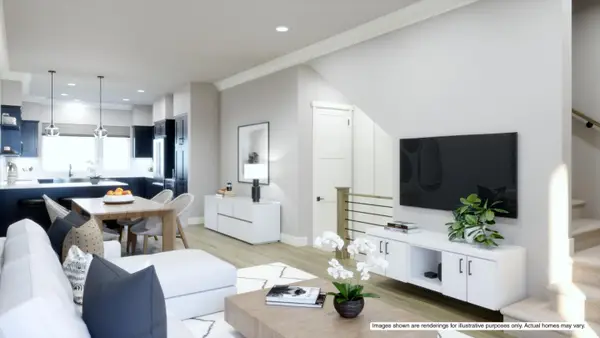 $2,675,000Active3 beds 4 baths2,016 sq. ft.
$2,675,000Active3 beds 4 baths2,016 sq. ft.422 Acacia Avenue, PALO ALTO, CA 94306
MLS# 82029053Listed by: MARTIN FRANKEL, BROKER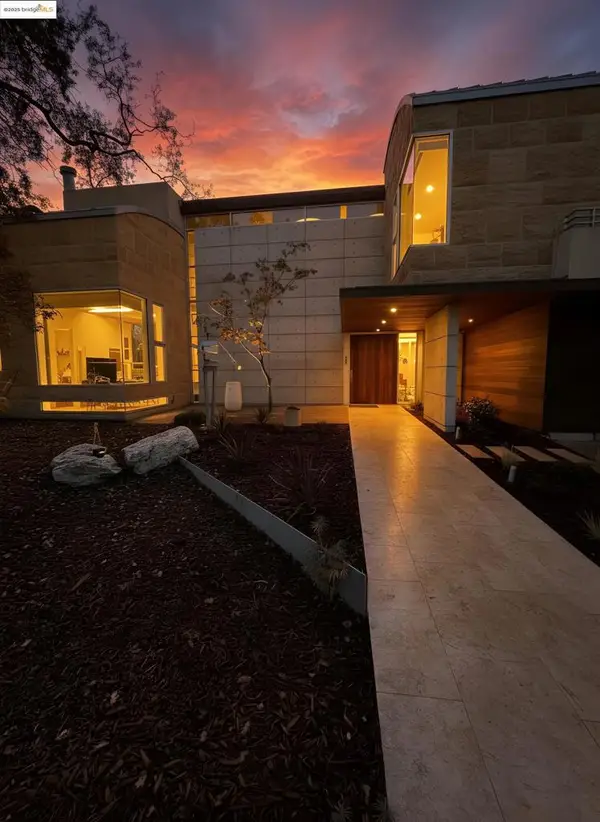 $8,888,888Active6 beds 6 baths5,528 sq. ft.
$8,888,888Active6 beds 6 baths5,528 sq. ft.4000 Manzana Lane, Palo Alto, CA 94306
MLS# 41116557Listed by: B&G CAPITAL HOLDINGS INC.- New
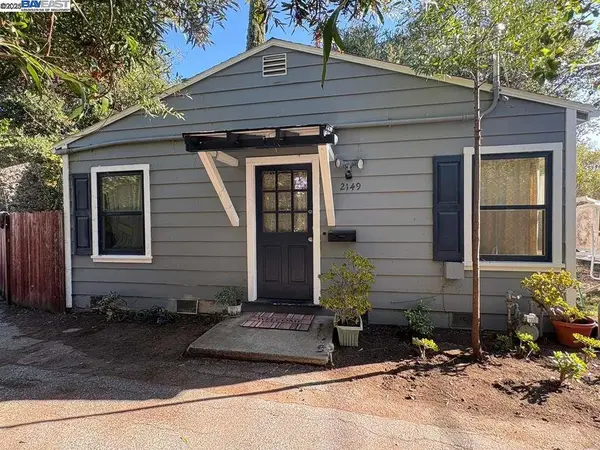 $2,500,000Active4 beds 3 baths1,456 sq. ft.
$2,500,000Active4 beds 3 baths1,456 sq. ft.2145 Columbia St, Palo Alto, CA 94306
MLS# 41119070Listed by: KW ADVISORS  $2,988,000Pending3 beds 2 baths1,631 sq. ft.
$2,988,000Pending3 beds 2 baths1,631 sq. ft.3839 Ross Road, Palo Alto, CA 94303
MLS# ML82028784Listed by: INTERO REAL ESTATE SERVICES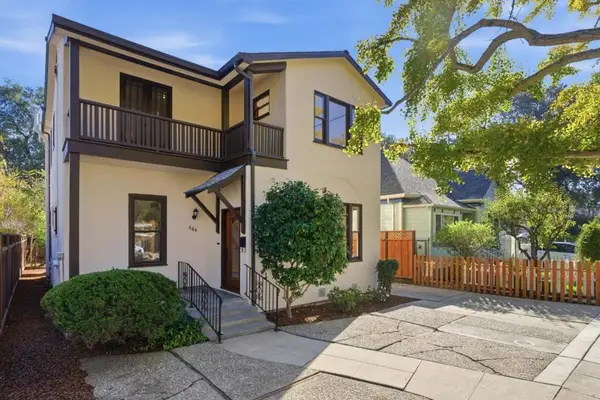 $3,000,000Pending3 beds 2 baths2,316 sq. ft.
$3,000,000Pending3 beds 2 baths2,316 sq. ft.566 Addison Avenue, Palo Alto, CA 94301
MLS# ML82026149Listed by: GOLDEN GATE SOTHEBY'S INTERNATIONAL REALTY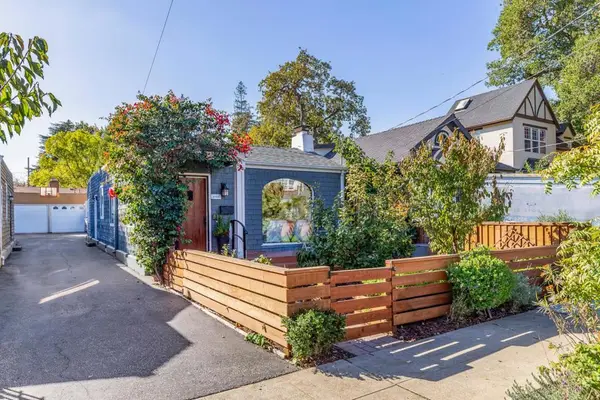 $2,695,000Pending3 beds 2 baths1,351 sq. ft.
$2,695,000Pending3 beds 2 baths1,351 sq. ft.2100 Oberlin Street, Palo Alto, CA 94306
MLS# ML82028595Listed by: CHRISTIE'S INTERNATIONAL REAL ESTATE SERENO
