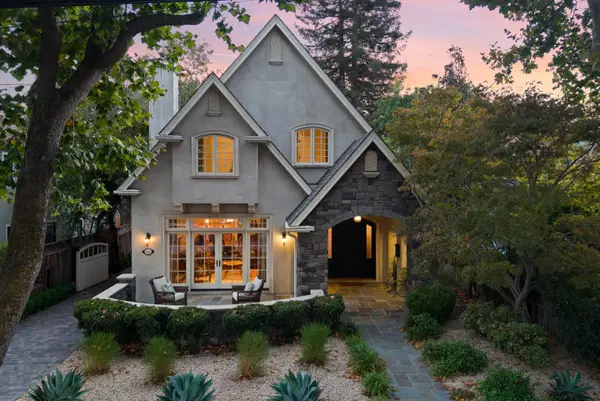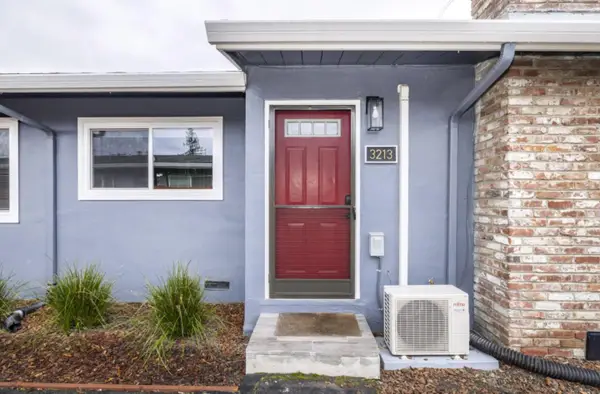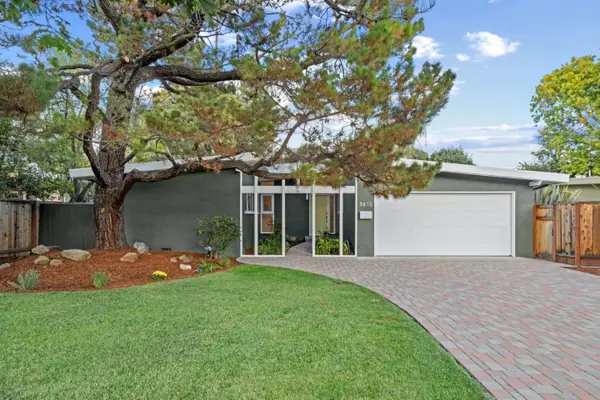3428 Alma Village Circle, Palo Alto, CA 94306
Local realty services provided by:ERA North Orange County Real Estate
3428 Alma Village Circle,Palo Alto, CA 94306
$2,788,000
- 4 Beds
- 4 Baths
- 2,259 sq. ft.
- Townhouse
- Active
Upcoming open houses
- Sat, Oct 1801:30 pm - 04:30 pm
- Sun, Oct 1901:30 pm - 04:30 pm
Listed by:deleon team650-785-5822
Office:deleon realty
MLS#:82024841
Source:CAREIL
Price summary
- Price:$2,788,000
- Price per sq. ft.:$1,234.17
- Monthly HOA dues:$280
About this home
Set within Palo Alto's sought-after Alma Village, this beautifully finished home combines stylish interiors with thoughtful functionality. Polished travertine tile, engineered hardwood floors, and abundant natural light create a refined yet inviting ambiance across three levels. Comfortable living space flows seamlessly from the living room with a fireplace to the well-appointed kitchen and dining area, while a sunny balcony provides the perfect spot for outdoor enjoyment. Many of the four bedrooms feature an en suite bath, offering flexibility for family, guests, or office use. Additional features include air conditioning, laundry, and an attached 2-car garage with an EV charger and epoxy floor. Enjoy the charm of a close-knit community with easy access to California Avenue, Caltrain, Mitchell Park, and the shops and restaurants of The Village at San Antonio Center, all within the top-rated Palo Alto school district (buyer to verify eligibility).
Contact an agent
Home facts
- Year built:2013
- Listing ID #:82024841
- Added:3 day(s) ago
- Updated:October 18, 2025 at 11:45 PM
Rooms and interior
- Bedrooms:4
- Total bathrooms:4
- Full bathrooms:3
- Half bathrooms:1
- Living area:2,259 sq. ft.
Heating and cooling
- Cooling:Ceiling Fan, Central Air
- Heating:Central Forced Air, Fireplace, Gas, Two or More Heating Zones
Structure and exterior
- Roof:Metal
- Year built:2013
- Building area:2,259 sq. ft.
- Lot area:0.05 Acres
Schools
- High school:Henry M. Gunn High
- Middle school:Jane Lathrop Stanford Middle
- Elementary school:Fairmeadow Elementary
Utilities
- Water:City/Public
- Sewer:Connected
Finances and disclosures
- Price:$2,788,000
- Price per sq. ft.:$1,234.17
New listings near 3428 Alma Village Circle
- Open Sat, 2 to 4pmNew
 $1,850,000Active3 beds 3 baths1,563 sq. ft.
$1,850,000Active3 beds 3 baths1,563 sq. ft.4206 Rickeys Way #C, PALO ALTO, CA 94306
MLS# 82025098Listed by: INTERO REAL ESTATE SERVICES - New
 $13,800,000Active4 beds 4 baths5,540 sq. ft.
$13,800,000Active4 beds 4 baths5,540 sq. ft.1826 Waverley Street, PALO ALTO, CA 94301
MLS# 82024063Listed by: GOLDEN GATE SOTHEBY'S INTERNATIONAL REALTY - Open Sun, 2 to 4pmNew
 $2,398,800Active-- beds -- baths1,400 sq. ft.
$2,398,800Active-- beds -- baths1,400 sq. ft.27602762 Byron Street, Palo Alto, CA 94306
MLS# ML82025020Listed by: KELLER WILLIAMS PALO ALTO - Open Sat, 11am to 3pmNew
 $1,378,000Active2 beds 2 baths1,135 sq. ft.
$1,378,000Active2 beds 2 baths1,135 sq. ft.410 Sheridan Avenue #227, PALO ALTO, CA 94306
MLS# 82024966Listed by: INTERO REAL ESTATE SERVICES - Open Sat, 1 to 3pmNew
 $2,988,000Active2 beds 2 baths1,801 sq. ft.
$2,988,000Active2 beds 2 baths1,801 sq. ft.315 Homer Avenue #309, Palo Alto, CA 94301
MLS# 82025008Listed by: COMPASS - Open Sun, 1 to 4pmNew
 $2,699,900Active3 beds 2 baths1,230 sq. ft.
$2,699,900Active3 beds 2 baths1,230 sq. ft.773 E Meadow Drive, Palo Alto, CA 94303
MLS# ML82024991Listed by: COLDWELL BANKER REALTY - Open Sun, 1:30 to 4:30pmNew
 $12,500,000Active5 beds 7 baths5,149 sq. ft.
$12,500,000Active5 beds 7 baths5,149 sq. ft.1480 Bryant Street, Palo Alto, CA 94301
MLS# ML82024978Listed by: CHRISTIE'S INTERNATIONAL REAL ESTATE SERENO - Open Sun, 1:30 to 4:30pmNew
 $12,500,000Active5 beds 7 baths5,149 sq. ft.
$12,500,000Active5 beds 7 baths5,149 sq. ft.1480 Bryant Street, Palo Alto, CA 94301
MLS# ML82024978Listed by: CHRISTIE'S INTERNATIONAL REAL ESTATE SERENO - New
 $2,400,000Active-- beds -- baths1,837 sq. ft.
$2,400,000Active-- beds -- baths1,837 sq. ft.3213-17 Alma Street, PALO ALTO, CA 94306
MLS# 82024810Listed by: MIDTOWN MANAGEMENT INC. - Open Sat, 1 to 4pmNew
 $2,998,000Active4 beds 3 baths1,941 sq. ft.
$2,998,000Active4 beds 3 baths1,941 sq. ft.3615 Evergreen Drive, PALO ALTO, CA 94303
MLS# 82024899Listed by: RAINMAKER REAL ESTATE
