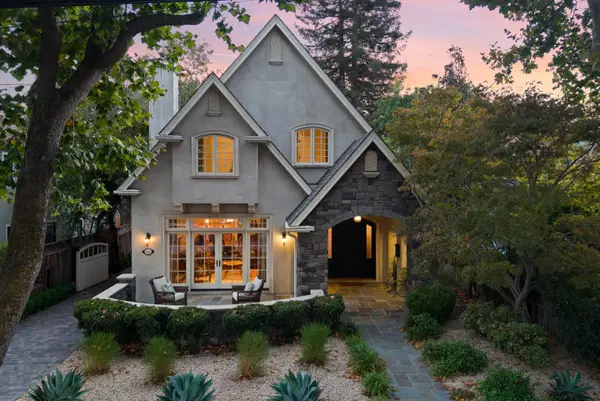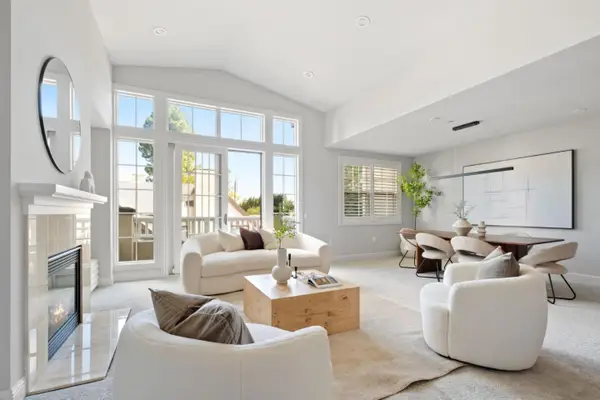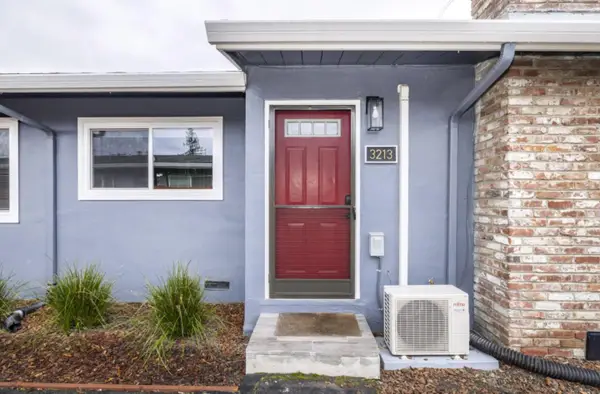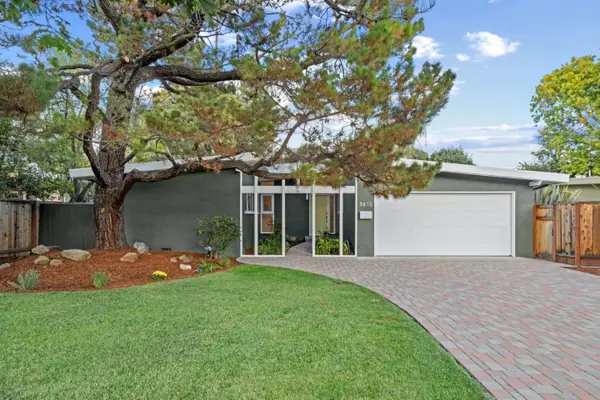3502 Arbutus Avenue, Palo Alto, CA 94303
Local realty services provided by:ERA Excel Realty
3502 Arbutus Avenue,Palo Alto, CA 94303
$3,888,000
- 4 Beds
- 3 Baths
- 2,726 sq. ft.
- Single family
- Active
Upcoming open houses
- Sun, Oct 1901:30 pm - 04:30 pm
Listed by:deleon team650-900-7000
Office:deleon realty
MLS#:82024837
Source:CAREIL
Price summary
- Price:$3,888,000
- Price per sq. ft.:$1,426.27
About this home
Set on a nearly quarter-acre lot, this 4-bedroom Eichler gem blends a beautifully updated, modernized floorplan with the timeless qualities that define the genre. Open, flowing spaces feature radiant heated floors and iconic walls of glass that blur the line between indoors and out. Multiple fireplaces add warmth and cohesion throughout the living and dining areas and breakfast nook adjoining a spectacular chef's kitchen with high-end appliances. The primary suite evokes a private spa with a soaking tub, rainfall shower, and foot bath. Outside, a covered patio with built-in fire pit, lush lawn, and built-in grill create the perfect setting for entertaining. Split AC units ensure year-round comfort, while ample storage and a 2-car garage with Tesla charger offer everyday ease. Conveniently located near parks, Midtown Shopping Center, California Avenue, and top-rated schools including JLS Middle and Gunn High (buyer to verify eligibility).
Contact an agent
Home facts
- Year built:1957
- Listing ID #:82024837
- Added:3 day(s) ago
- Updated:October 19, 2025 at 02:43 AM
Rooms and interior
- Bedrooms:4
- Total bathrooms:3
- Full bathrooms:2
- Half bathrooms:1
- Living area:2,726 sq. ft.
Heating and cooling
- Heating:Radiant Floors
Structure and exterior
- Roof:Flat/Low Pitch
- Year built:1957
- Building area:2,726 sq. ft.
- Lot area:0.22 Acres
Schools
- High school:Henry M. Gunn High
- Middle school:Jane Lathrop Stanford Middle
- Elementary school:Palo Verde Elementary
Utilities
- Water:City/Public
- Sewer:Connected
Finances and disclosures
- Price:$3,888,000
- Price per sq. ft.:$1,426.27
New listings near 3502 Arbutus Avenue
- Open Sun, 2 to 4pmNew
 $1,850,000Active3 beds 3 baths1,563 sq. ft.
$1,850,000Active3 beds 3 baths1,563 sq. ft.4206 Rickeys Way #C, PALO ALTO, CA 94306
MLS# 82025098Listed by: INTERO REAL ESTATE SERVICES - New
 $13,800,000Active4 beds 4 baths5,540 sq. ft.
$13,800,000Active4 beds 4 baths5,540 sq. ft.1826 Waverley Street, PALO ALTO, CA 94301
MLS# 82024063Listed by: GOLDEN GATE SOTHEBY'S INTERNATIONAL REALTY - Open Sun, 2 to 4pmNew
 $2,398,800Active-- beds -- baths1,400 sq. ft.
$2,398,800Active-- beds -- baths1,400 sq. ft.27602762 Byron Street, Palo Alto, CA 94306
MLS# ML82025020Listed by: KELLER WILLIAMS PALO ALTO - Open Sun, 11am to 3pmNew
 $1,378,000Active2 beds 2 baths1,135 sq. ft.
$1,378,000Active2 beds 2 baths1,135 sq. ft.410 Sheridan Avenue #227, PALO ALTO, CA 94306
MLS# 82024966Listed by: INTERO REAL ESTATE SERVICES - Open Sun, 1 to 3pmNew
 $2,988,000Active2 beds 2 baths1,801 sq. ft.
$2,988,000Active2 beds 2 baths1,801 sq. ft.315 Homer Avenue #309, Palo Alto, CA 94301
MLS# 82025008Listed by: COMPASS - Open Sun, 1 to 4pmNew
 $2,699,900Active3 beds 2 baths1,230 sq. ft.
$2,699,900Active3 beds 2 baths1,230 sq. ft.773 E Meadow Drive, Palo Alto, CA 94303
MLS# ML82024991Listed by: COLDWELL BANKER REALTY - Open Sun, 1:30 to 4:30pmNew
 $12,500,000Active5 beds 7 baths5,149 sq. ft.
$12,500,000Active5 beds 7 baths5,149 sq. ft.1480 Bryant Street, Palo Alto, CA 94301
MLS# ML82024978Listed by: CHRISTIE'S INTERNATIONAL REAL ESTATE SERENO - Open Sun, 1:30 to 4:30pmNew
 $12,500,000Active5 beds 7 baths5,149 sq. ft.
$12,500,000Active5 beds 7 baths5,149 sq. ft.1480 Bryant Street, Palo Alto, CA 94301
MLS# ML82024978Listed by: CHRISTIE'S INTERNATIONAL REAL ESTATE SERENO - New
 $2,400,000Active-- beds -- baths1,837 sq. ft.
$2,400,000Active-- beds -- baths1,837 sq. ft.3213-17 Alma Street, PALO ALTO, CA 94306
MLS# 82024810Listed by: MIDTOWN MANAGEMENT INC. - Open Sun, 1 to 4pmNew
 $2,998,000Active4 beds 3 baths1,941 sq. ft.
$2,998,000Active4 beds 3 baths1,941 sq. ft.3615 Evergreen Drive, PALO ALTO, CA 94303
MLS# 82024899Listed by: RAINMAKER REAL ESTATE
