3895 Page Mill Road, Palo Alto, CA 94304
Local realty services provided by:ERA Excel Realty
Listed by: abby ahrens, gregg ann herrern
Office: the abigail company
MLS#:ML82022062
Source:CRMLS
Price summary
- Price:$3,498,000
- Price per sq. ft.:$922.47
About this home
Set back on your own private estate drive is an extraordinary site of approximately 10 ACRES. Add a 5 bedroom home with a CONTEMPORARY VIBE and make Palo Alto Hills your home. Awash in light, the large windows fill this home with sunshine. Start with the expansive GREAT ROOM with high ceilings, Open kitchen w/stainless appliances features a Sub Zero refrigerator, Bosh dishwasher, and Jenn Air Cooking. Savor the views of the hills with peeks of the bay through your majestic trees from inside or step out on the balcony. Formal Dining offsets brick floors with windows all around again with exceptional views from every window. Two bedrooms and a bath on the main floor. Upstairs is the Primary Retreat with separate office and bath. Downstairs leads to two more bedrooms, a bath, a Media Room plus Family Room where you can step outside to more usable land. Did you notice all the land along the drive in for multiple activities and a future ADU, a Pool and Pool Pavilion. The City of Palo Alto is your resource for all that you can do. Top rated Los Altos schools and the short "drive a little" make this an impressive value.
Contact an agent
Home facts
- Year built:1981
- Listing ID #:ML82022062
- Added:97 day(s) ago
- Updated:December 19, 2025 at 02:27 PM
Rooms and interior
- Bedrooms:5
- Total bathrooms:3
- Full bathrooms:3
- Living area:3,792 sq. ft.
Heating and cooling
- Cooling:Central Air
- Heating:Baseboard, Heat Pump
Structure and exterior
- Roof:Composition
- Year built:1981
- Building area:3,792 sq. ft.
- Lot area:10 Acres
Schools
- High school:Mountain View
- Middle school:Other
- Elementary school:Other
Utilities
- Water:Public
Finances and disclosures
- Price:$3,498,000
- Price per sq. ft.:$922.47
New listings near 3895 Page Mill Road
- Open Sat, 1 to 4pmNew
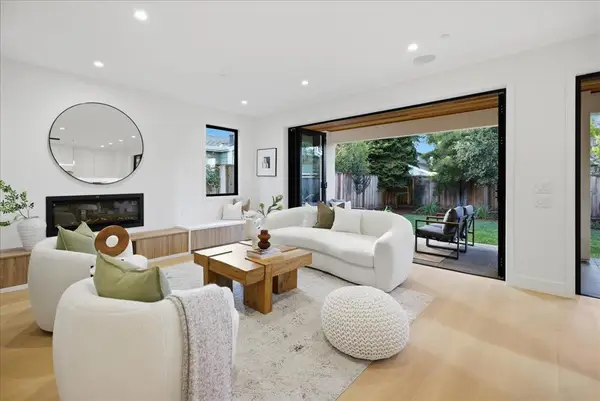 $4,990,000Active4 beds 4 baths2,467 sq. ft.
$4,990,000Active4 beds 4 baths2,467 sq. ft.852 La Para Avenue, Palo Alto, CA 94306
MLS# ML82021541Listed by: KELLER WILLIAMS THRIVE 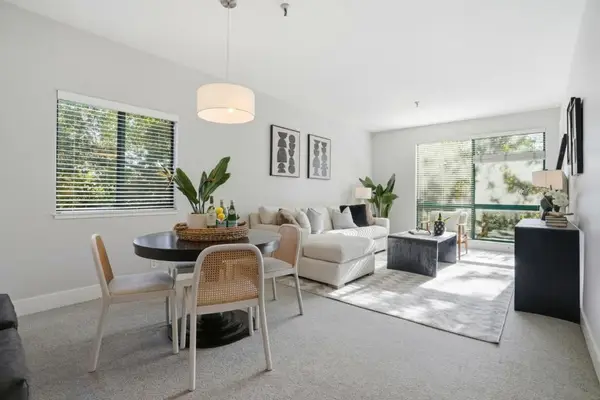 $688,000Active1 beds 1 baths727 sq. ft.
$688,000Active1 beds 1 baths727 sq. ft.4250 El Camino Real #C226, Palo Alto, CA 94306
MLS# ML82029357Listed by: INTERO REAL ESTATE SERVICES $688,000Active1 beds 1 baths727 sq. ft.
$688,000Active1 beds 1 baths727 sq. ft.4250 El Camino Real #C226, Palo Alto, CA 94306
MLS# ML82029357Listed by: INTERO REAL ESTATE SERVICES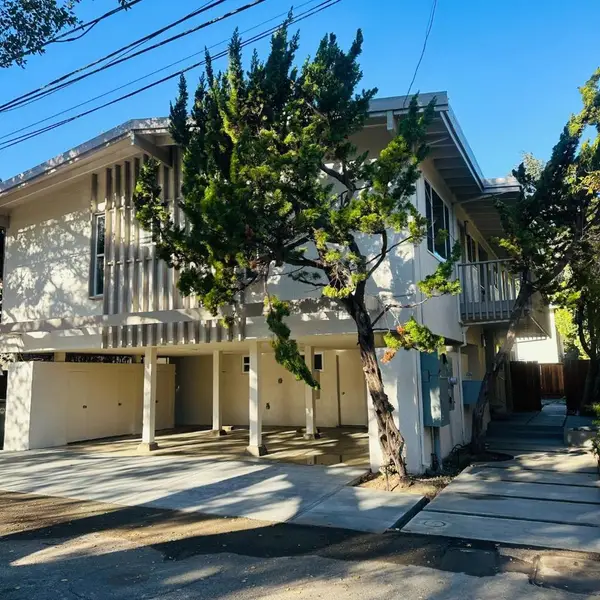 $3,950,000Active-- beds -- baths2,578 sq. ft.
$3,950,000Active-- beds -- baths2,578 sq. ft.543 Everett Court, Palo Alto, CA 94301
MLS# ML82029347Listed by: COMPASS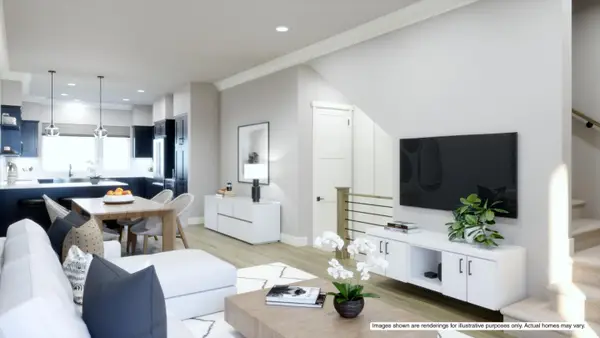 $2,675,000Active3 beds 4 baths2,016 sq. ft.
$2,675,000Active3 beds 4 baths2,016 sq. ft.422 Acacia Avenue, PALO ALTO, CA 94306
MLS# 82029053Listed by: MARTIN FRANKEL, BROKER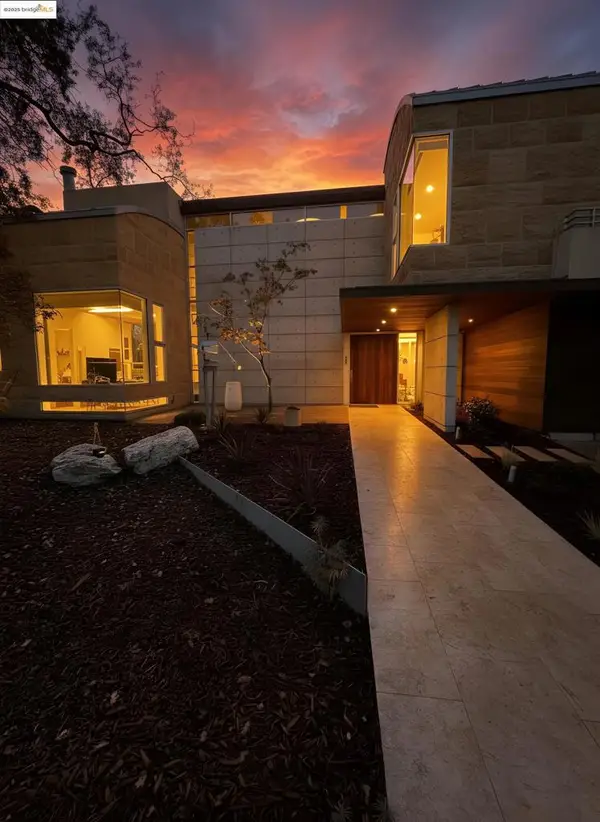 $8,888,888Active6 beds 6 baths5,528 sq. ft.
$8,888,888Active6 beds 6 baths5,528 sq. ft.4000 Manzana Lane, Palo Alto, CA 94306
MLS# 41116557Listed by: B&G CAPITAL HOLDINGS INC.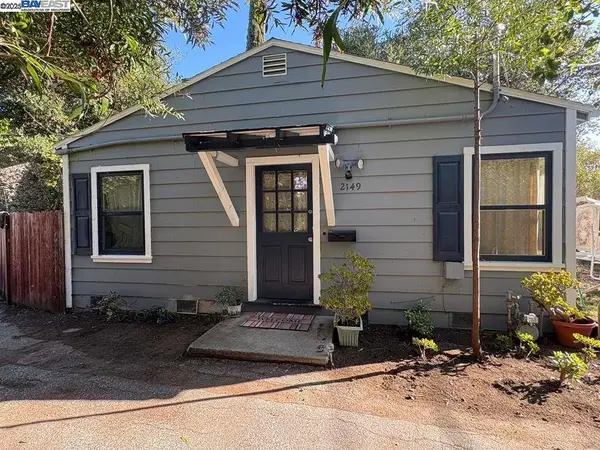 $2,500,000Active4 beds 3 baths1,456 sq. ft.
$2,500,000Active4 beds 3 baths1,456 sq. ft.2145 COLUMBIA St, PALO ALTO, CA 94306
MLS# 41119070Listed by: KW ADVISORS $2,988,000Pending3 beds 2 baths1,631 sq. ft.
$2,988,000Pending3 beds 2 baths1,631 sq. ft.3839 Ross Road, Palo Alto, CA 94303
MLS# ML82028784Listed by: INTERO REAL ESTATE SERVICES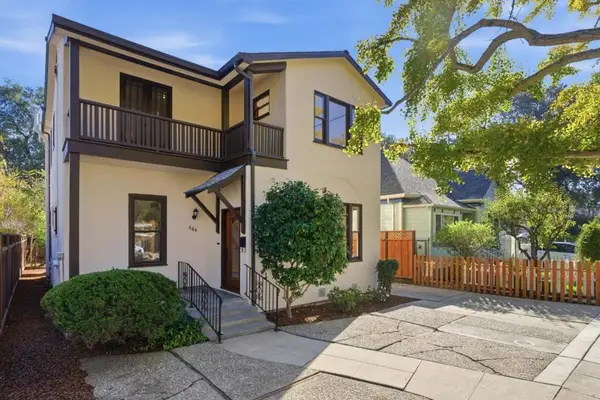 $3,000,000Pending3 beds 2 baths2,316 sq. ft.
$3,000,000Pending3 beds 2 baths2,316 sq. ft.566 Addison Avenue, Palo Alto, CA 94301
MLS# ML82026149Listed by: GOLDEN GATE SOTHEBY'S INTERNATIONAL REALTY $3,699,000Pending5 beds 2 baths1,908 sq. ft.
$3,699,000Pending5 beds 2 baths1,908 sq. ft.3482 Kenneth Dr, Palo Alto, CA 94303
MLS# 41117742Listed by: KELLER WILLIAMS TRI-VALLEY
