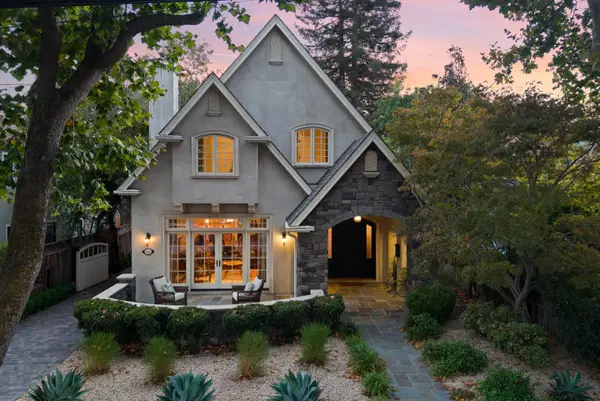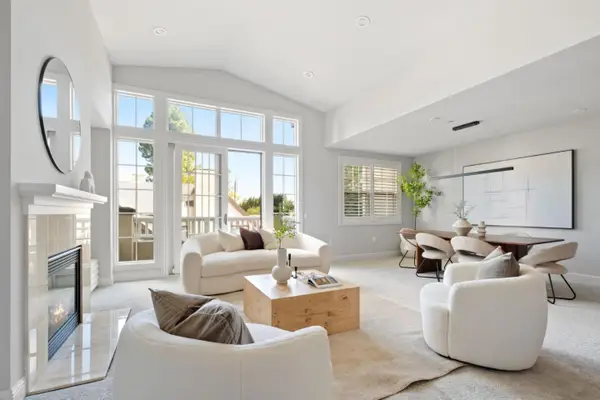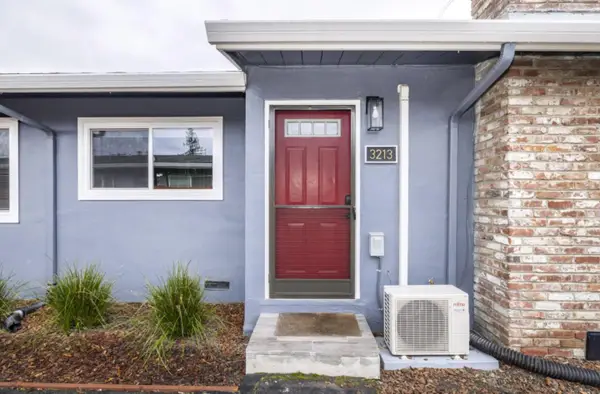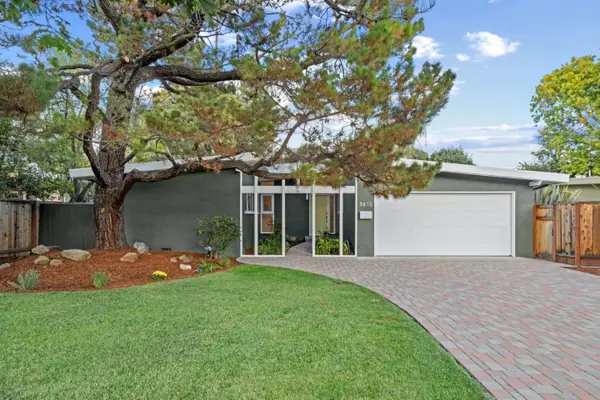61 Primrose Way, Palo Alto, CA 94303
Local realty services provided by:ERA North Orange County Real Estate
61 Primrose Way,Palo Alto, CA 94303
$3,350,000
- 4 Beds
- 2 Baths
- 1,925 sq. ft.
- Single family
- Active
Upcoming open houses
- Sun, Oct 1901:30 pm - 04:00 pm
Listed by:j.d. anagnostou650-704-5134
Office:realsmart properties
MLS#:82024301
Source:CAREIL
Price summary
- Price:$3,350,000
- Price per sq. ft.:$1,740.26
About this home
Set in the coveted Green Gables neighborhood of Palo Alto, 61 Primrose Way offers a rare chance to reimagine a two-story residence in one of the city's most desirable enclaves. The charm of this Cape Cod style home reflects the beauty of its tree-lined surroundings. This 4-bedroom, 2-bath home spans approximately 1,925 sq. ft. across two levels, set on a 5,890+ sq. ft. lot. With its generous footprint and prime location, it's the perfect blank canvas. A short distance from Duveneck Elementary and highly rated Palo Alto Schools(Buyer to verify availability), with close access to the Lucy Stern Community Center, Palo Alto Junior Museum and Zoo and Rinconada Park. The location provides convenient access to Stanford University, Town & Country Village, Stanford Shopping Center, Stanford Hospital, and Palo Alto Medical Foundation. In addition, nearby tech giants such as Google, Meta, and other leading companies are within close proximity. Residents also enjoy the vibrant California Avenue district, as well as the dining and shopping experiences of Downtown Palo Alto/University Avenue. Highway 101 makes for easy access to both San Jose and San Francisco. 61 Primrose Way isn't just a house - its an extraordinary opportunity to design your dream lifestyle in the heart of Palo Alto.
Contact an agent
Home facts
- Year built:1947
- Listing ID #:82024301
- Added:8 day(s) ago
- Updated:October 16, 2025 at 11:04 PM
Rooms and interior
- Bedrooms:4
- Total bathrooms:2
- Full bathrooms:2
- Living area:1,925 sq. ft.
Heating and cooling
- Heating:Floor Furnace, Gas
Structure and exterior
- Roof:Wood Shakes/Shingles
- Year built:1947
- Building area:1,925 sq. ft.
- Lot area:0.14 Acres
Schools
- High school:Palo Alto High
- Middle school:Frank S. Greene Middle
- Elementary school:Duveneck Elementary
Utilities
- Water:City/Public
- Sewer:Sewer - Public
Finances and disclosures
- Price:$3,350,000
- Price per sq. ft.:$1,740.26
New listings near 61 Primrose Way
- Open Sat, 2 to 4pmNew
 $1,850,000Active3 beds 3 baths1,563 sq. ft.
$1,850,000Active3 beds 3 baths1,563 sq. ft.4206 Rickeys Way #C, PALO ALTO, CA 94306
MLS# 82025098Listed by: INTERO REAL ESTATE SERVICES - New
 $13,800,000Active4 beds 4 baths5,540 sq. ft.
$13,800,000Active4 beds 4 baths5,540 sq. ft.1826 Waverley Street, PALO ALTO, CA 94301
MLS# 82024063Listed by: GOLDEN GATE SOTHEBY'S INTERNATIONAL REALTY - Open Sun, 2 to 4pmNew
 $2,398,800Active-- beds -- baths1,400 sq. ft.
$2,398,800Active-- beds -- baths1,400 sq. ft.27602762 Byron Street, Palo Alto, CA 94306
MLS# ML82025020Listed by: KELLER WILLIAMS PALO ALTO - Open Sat, 11am to 3pmNew
 $1,378,000Active2 beds 2 baths1,135 sq. ft.
$1,378,000Active2 beds 2 baths1,135 sq. ft.410 Sheridan Avenue #227, PALO ALTO, CA 94306
MLS# 82024966Listed by: INTERO REAL ESTATE SERVICES - Open Sat, 1 to 3pmNew
 $2,988,000Active2 beds 2 baths1,801 sq. ft.
$2,988,000Active2 beds 2 baths1,801 sq. ft.315 Homer Avenue #309, Palo Alto, CA 94301
MLS# 82025008Listed by: COMPASS - Open Sun, 1 to 4pmNew
 $2,699,900Active3 beds 2 baths1,230 sq. ft.
$2,699,900Active3 beds 2 baths1,230 sq. ft.773 E Meadow Drive, Palo Alto, CA 94303
MLS# ML82024991Listed by: COLDWELL BANKER REALTY - Open Sun, 1:30 to 4:30pmNew
 $12,500,000Active5 beds 7 baths5,149 sq. ft.
$12,500,000Active5 beds 7 baths5,149 sq. ft.1480 Bryant Street, Palo Alto, CA 94301
MLS# ML82024978Listed by: CHRISTIE'S INTERNATIONAL REAL ESTATE SERENO - Open Sun, 1:30 to 4:30pmNew
 $12,500,000Active5 beds 7 baths5,149 sq. ft.
$12,500,000Active5 beds 7 baths5,149 sq. ft.1480 Bryant Street, Palo Alto, CA 94301
MLS# ML82024978Listed by: CHRISTIE'S INTERNATIONAL REAL ESTATE SERENO - New
 $2,400,000Active-- beds -- baths1,837 sq. ft.
$2,400,000Active-- beds -- baths1,837 sq. ft.3213-17 Alma Street, PALO ALTO, CA 94306
MLS# 82024810Listed by: MIDTOWN MANAGEMENT INC. - Open Sat, 1 to 4pmNew
 $2,998,000Active4 beds 3 baths1,941 sq. ft.
$2,998,000Active4 beds 3 baths1,941 sq. ft.3615 Evergreen Drive, PALO ALTO, CA 94303
MLS# 82024899Listed by: RAINMAKER REAL ESTATE
