779 Holly Oak Drive, Palo Alto, CA 94303
Local realty services provided by:ERA North Orange County Real Estate
779 Holly Oak Drive,Palo Alto, CA 94303
$3,635,000
- 4 Beds
- 2 Baths
- 2,123 sq. ft.
- Single family
- Pending
Listed by:deleon team
Office:deleon realty
MLS#:ML82017904
Source:CRMLS
Price summary
- Price:$3,635,000
- Price per sq. ft.:$1,712.2
About this home
Bright and fresh, this classic Eichler sits on a tree-lined street and showcases the timeless design elements that define the genre. Signature features are everywhere, from the welcoming open-air atrium that offers a versatile space to relax or entertain to interior details like paneled ceilings, radiant heated floors, globe light fixtures, and expansive walls of glass that create a warm, inviting feel rooted in mid-century style. The open floorplan features a living room with fireplace, a dining area, and a chef-worthy kitchen with high-end appliances from Wolf, Sub-Zero, and Fisher & Paykel. Four bedrooms include a spacious primary suite, the backyard provides a tranquil setting ideal for outdoor enjoyment, and the carpeted garage adds flexible space for a gym or home office. Conveniently located near parks, Midtown shopping, Caltrain, and 101, this home is also served by acclaimed schools including Palo Verde Elementary, JLS Middle, and Gunn High (buyer to verify eligibility).
Contact an agent
Home facts
- Year built:1959
- Listing ID #:ML82017904
- Added:47 day(s) ago
- Updated:September 30, 2025 at 01:49 AM
Rooms and interior
- Bedrooms:4
- Total bathrooms:2
- Full bathrooms:2
- Living area:2,123 sq. ft.
Heating and cooling
- Heating:Fireplaces
Structure and exterior
- Roof:Flat
- Year built:1959
- Building area:2,123 sq. ft.
- Lot area:0.19 Acres
Schools
- High school:Henry M. Gunn
- Middle school:Other
- Elementary school:Other
Utilities
- Water:Public
Finances and disclosures
- Price:$3,635,000
- Price per sq. ft.:$1,712.2
New listings near 779 Holly Oak Drive
- Open Wed, 4:30 to 7pmNew
 $2,998,008Active4 beds 2 baths1,983 sq. ft.
$2,998,008Active4 beds 2 baths1,983 sq. ft.4225 Park Boulevard, Palo Alto, CA 94306
MLS# ML82023117Listed by: COLDWELL BANKER REALTY - New
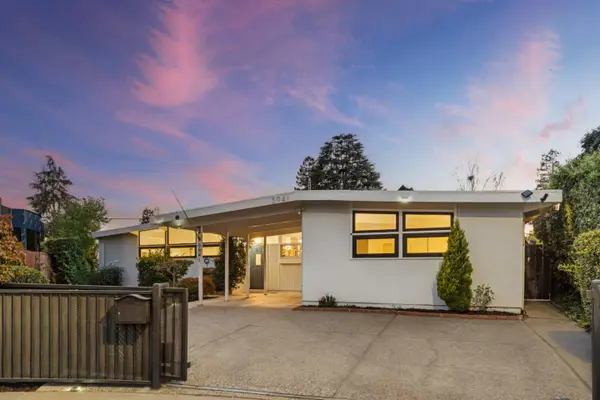 $2,988,000Active4 beds 3 baths1,795 sq. ft.
$2,988,000Active4 beds 3 baths1,795 sq. ft.3941 Duncan Place, PALO ALTO, CA 94306
MLS# 82016390Listed by: KW ADVISORS - New
 $2,988,000Active4 beds 3 baths1,795 sq. ft.
$2,988,000Active4 beds 3 baths1,795 sq. ft.3941 Duncan Place, Palo Alto, CA 94306
MLS# ML82016390Listed by: KW ADVISORS - Open Sat, 11am to 4pmNew
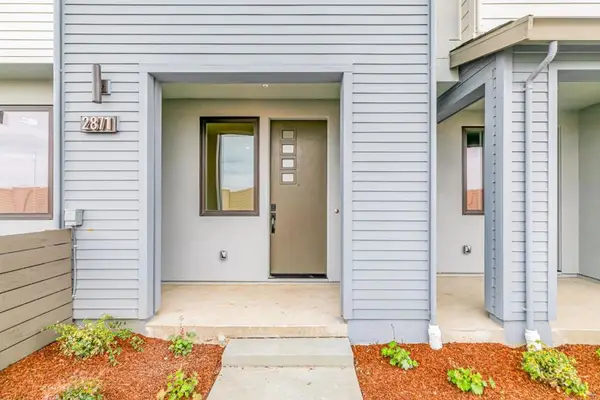 $1,988,000Active3 beds 3 baths1,770 sq. ft.
$1,988,000Active3 beds 3 baths1,770 sq. ft.2871 Josephine Lane, Palo Alto, CA 94303
MLS# ML82022879Listed by: SUMMERHILL BROKERAGE, INC. - Open Sat, 12 to 1pmNew
 $3,198,000Active3 beds 2 baths1,540 sq. ft.
$3,198,000Active3 beds 2 baths1,540 sq. ft.1037 Amarillo Avenue, Palo Alto, CA 94303
MLS# ML82019020Listed by: COLDWELL BANKER REALTY - New
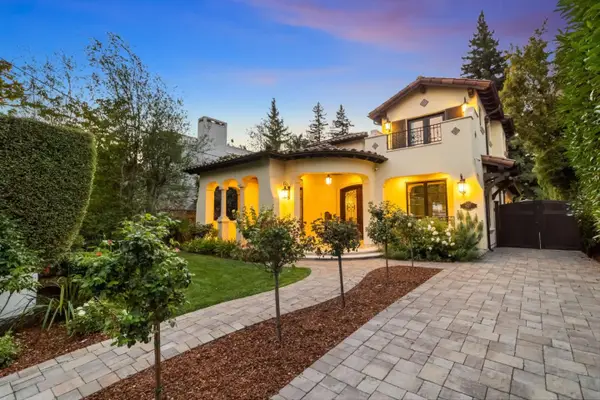 $9,850,000Active6 beds 7 baths4,881 sq. ft.
$9,850,000Active6 beds 7 baths4,881 sq. ft.627 Tennyson Avenue, PALO ALTO, CA 94301
MLS# 82022756Listed by: COMPASS - New
 $6,488,000Active3 beds 4 baths3,022 sq. ft.
$6,488,000Active3 beds 4 baths3,022 sq. ft.1101 Hamilton Avenue, Palo Alto, CA 94301
MLS# ML82022822Listed by: PARC AGENCY CORPORATION - New
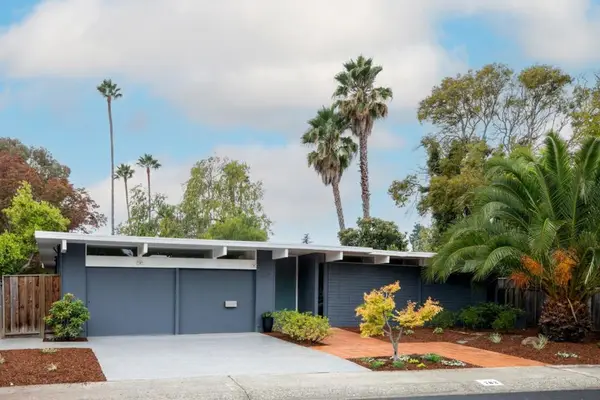 $3,498,000Active3 beds 2 baths2,006 sq. ft.
$3,498,000Active3 beds 2 baths2,006 sq. ft.782 Holly Oak Drive, Palo Alto, CA 94303
MLS# ML82022818Listed by: COMPASS - New
 $3,298,000Active3 beds 2 baths1,610 sq. ft.
$3,298,000Active3 beds 2 baths1,610 sq. ft.3173 South Court, Palo Alto, CA 94306
MLS# ML82022815Listed by: COMPASS - New
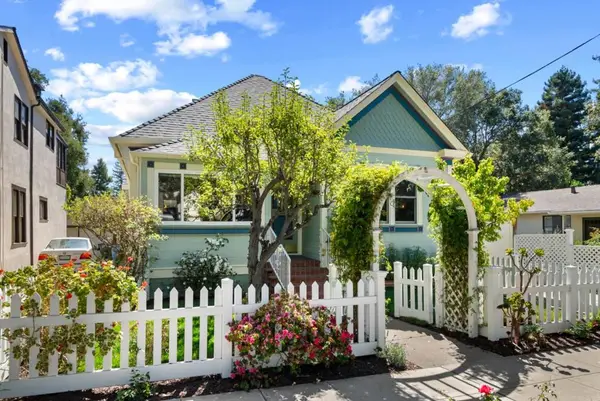 $2,698,000Active2 beds 2 baths1,276 sq. ft.
$2,698,000Active2 beds 2 baths1,276 sq. ft.560 Addison Avenue, Palo Alto, CA 94301
MLS# ML82022805Listed by: CHRISTIE'S INTERNATIONAL REAL ESTATE SERENO
