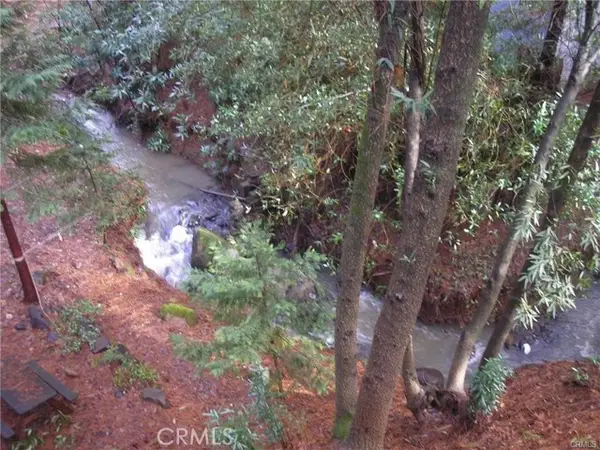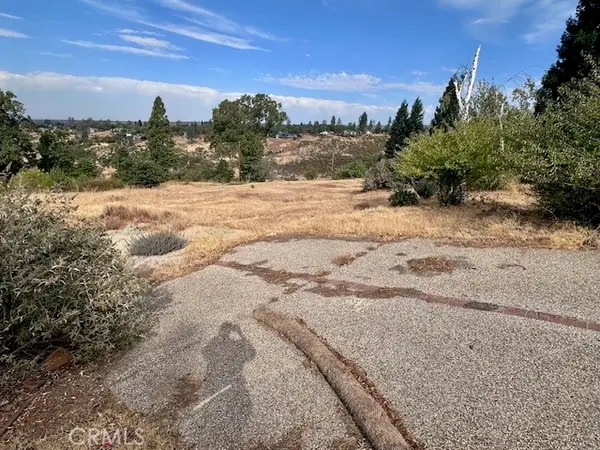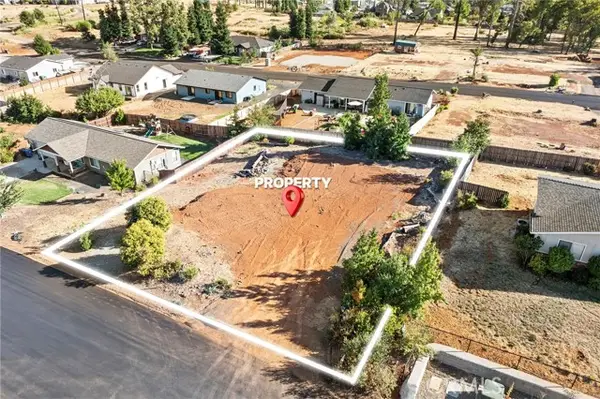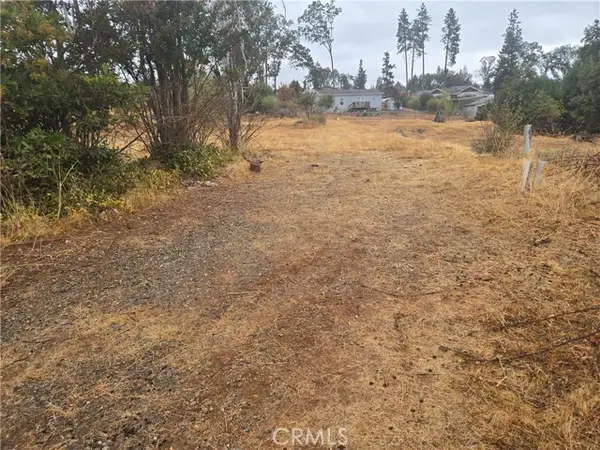5772 Acorn Ridge Drive, Paradise, CA 95969
Local realty services provided by:ERA Donahoe Realty
5772 Acorn Ridge Drive,Paradise, CA 95969
$799,000
- 4 Beds
- 3 Baths
- 2,600 sq. ft.
- Single family
- Active
Listed by:douglas speicher
Office:real broker technologies
MLS#:SN24210803
Source:San Diego MLS via CRMLS
Price summary
- Price:$799,000
- Price per sq. ft.:$307.31
About this home
Experience luxury resort living with true energy independence in this upgraded west side Paradise home, now offered under market value! Designed for comfort, sustainability, and style, this property features a heated saltwater pool with built-in spa and waterfalls, a fully landscaped entertainers backyard, and an outdoor sauna for year-round relaxation. A Tesla solar system paired with two Powerwall backup batteries delivers resilience and significant savings, with an assumable $413/month solar loan that helps avoid typical $1,200+ utility bills. Inside, enjoy soaring 12-foot ceilings, custom lime-washed walls with a Venetian plaster finish, a grand entryway, and a chefs kitchen complete with a 36 range, wall oven, and generous counter space. The spacious primary suite offers dual walk-in closets, a soaking tub, walk-in shower, and direct access to the backyard oasis. Ideal for entertaining or peaceful living, the backyard includes a custom Natural Design pool, multiple waterfalls, room for gardening or chickens, and more. Located just minutes from shopping, parks, and a quick commute to Chico via Skyway, and boasting over $200K in premium upgrades, this is a rare opportunity you dont want to missschedule your private showing today.
Contact an agent
Home facts
- Year built:2022
- Listing ID #:SN24210803
- Added:357 day(s) ago
- Updated:October 02, 2025 at 01:54 PM
Rooms and interior
- Bedrooms:4
- Total bathrooms:3
- Full bathrooms:3
- Living area:2,600 sq. ft.
Heating and cooling
- Cooling:Central Forced Air
- Heating:Forced Air Unit
Structure and exterior
- Roof:Composition
- Year built:2022
- Building area:2,600 sq. ft.
Utilities
- Water:Public
- Sewer:Conventional Septic
Finances and disclosures
- Price:$799,000
- Price per sq. ft.:$307.31
New listings near 5772 Acorn Ridge Drive
- New
 $777,000Active4 beds 3 baths2,400 sq. ft.
$777,000Active4 beds 3 baths2,400 sq. ft.5271 Royal Canyon Lane, Paradise, CA 95969
MLS# 225128575Listed by: GUIDE REAL ESTATE - New
 $235,500Active11.13 Acres
$235,500Active11.13 Acres0 Summerwood Ct, Paradise, CA 95969
MLS# PA25231363Listed by: CENTURY 21 SELECT REAL ESTATE - New
 $59,900Active2.53 Acres
$59,900Active2.53 Acres67 Pentz Road, Paradise, CA 95969
MLS# SN25230796Listed by: CENTURY 21 SELECT REAL ESTATE, INC. - New
 $499,000Active3 beds 3 baths1,785 sq. ft.
$499,000Active3 beds 3 baths1,785 sq. ft.1325 Deodara Way, Paradise, CA 95969
MLS# 225128296Listed by: VANA - New
 $345,000Active2 beds 2 baths1,138 sq. ft.
$345,000Active2 beds 2 baths1,138 sq. ft.5748 Pacheco Lane, Paradise, CA 95969
MLS# PA25229413Listed by: CAPITAL GROUP REALTY, INC. - New
 $45,000Active0.32 Acres
$45,000Active0.32 Acres596 Valstream, Paradise, CA 95969
MLS# PA25228745Listed by: THE GROUP, REAL ESTATE COMPANY - New
 $35,000Active0.23 Acres
$35,000Active0.23 Acres5617 Campus Drive, Paradise, CA 95969
MLS# SN25227313Listed by: PARKWAY REAL ESTATE CO. - New
 $45,000Active0.37 Acres
$45,000Active0.37 Acres5625 Little Grand Canyon Drive, Paradise, CA 95969
MLS# SN25227439Listed by: PARKWAY REAL ESTATE CO. - New
 $40,000Active0.25 Acres
$40,000Active0.25 Acres1868 Norwood Drive, Paradise, CA 95969
MLS# SN25228207Listed by: CONNECT REAL ESTATE GROUP - New
 $25,000Active0.32 Acres
$25,000Active0.32 Acres1431 Carroll, Paradise, CA 95969
MLS# SN25228297Listed by: RE/MAX HOME AND INVESTMENT
