7124 Treves Drive, Paramount, CA 90723
Local realty services provided by:ERA North Orange County Real Estate
7124 Treves Drive,Paramount, CA 90723
$815,000
- 4 Beds
- 2 Baths
- - sq. ft.
- Single family
- Sold
Listed by: jeff anderson, torey carrick
Office: exp realty of california inc
MLS#:PW25253714
Source:San Diego MLS via CRMLS
Sorry, we are unable to map this address
Price summary
- Price:$815,000
About this home
A Rare Offering in Paramounts Coveted Hollydale Neighborhood. Lovingly cared for by the same family for generations, this beautifully maintained 4-bedroom, 2-bath home embodies true pride of ownership. Thoughtfully expanded to include an oversized, open family room with direct access to the backyard, the homes flexible floorplan offers exceptional comfort and connection ideal for both everyday living and entertaining. At the heart of the home, a beautifully remodeled kitchen shines with shaker cabinetry, quartz countertops, tile flooring, and stainless steel appliances. Both bathrooms have been tastefully updated with modern fixtures and exquisite tilework, creating spa-like spaces of refined simplicity. Recent upgrades bring peace of mind and long-term value including fresh paint, double-paned windows, updated plumbing, landscaped yards with automatic irrigation, and more. Set on a quiet cul-de-sac in the highly desirable Hollydale neighborhood, this residence enjoys unbeatable access to Hollydale Regional Park, Hollydale School, and the Hollydale Library all just moments away. Homes in this established neighborhood rarely come to market, making 724 Treves Avenue a truly special opportunity to own a lovingly preserved home in one of Paramounts most cherished enclaves.
Contact an agent
Home facts
- Year built:1955
- Listing ID #:PW25253714
- Added:73 day(s) ago
- Updated:January 18, 2026 at 07:30 AM
Rooms and interior
- Bedrooms:4
- Total bathrooms:2
- Full bathrooms:2
Heating and cooling
- Cooling:Central Forced Air
Structure and exterior
- Year built:1955
Utilities
- Water:Public, Water Connected
- Sewer:Public Sewer, Sewer Connected
Finances and disclosures
- Price:$815,000
New listings near 7124 Treves Drive
- New
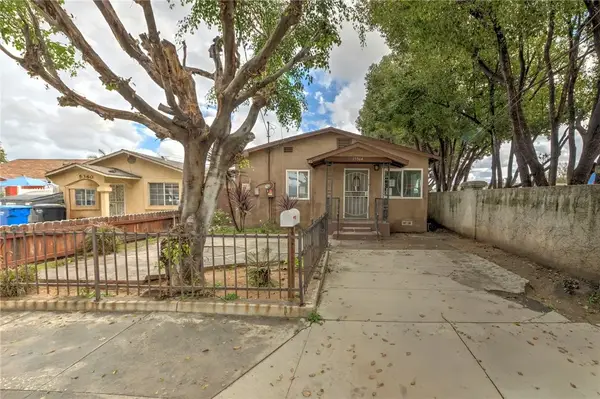 $599,000Active4 beds 2 baths1,248 sq. ft.
$599,000Active4 beds 2 baths1,248 sq. ft.15364 Naranja, Paramount, CA 90723
MLS# RS26003472Listed by: HARMON HOMES INC. - New
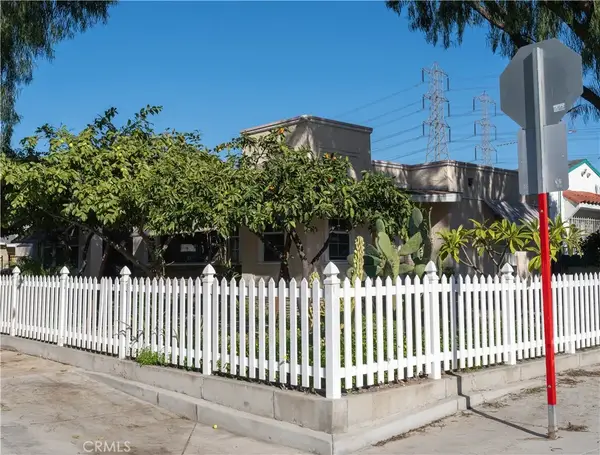 $599,999Active4 beds 3 baths1,673 sq. ft.
$599,999Active4 beds 3 baths1,673 sq. ft.7101 San Marcus St, Paramount, CA 90723
MLS# CV26010299Listed by: SO CAL REALTY & LOANS - New
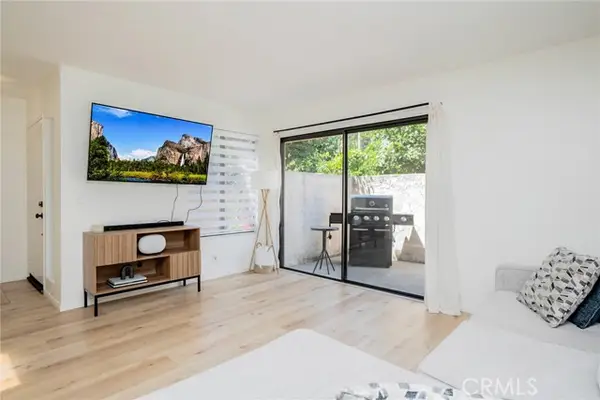 $595,000Active3 beds 3 baths1,308 sq. ft.
$595,000Active3 beds 3 baths1,308 sq. ft.8025 70th Street, Paramount, CA 90723
MLS# CV26009666Listed by: KASE REAL ESTATE - New
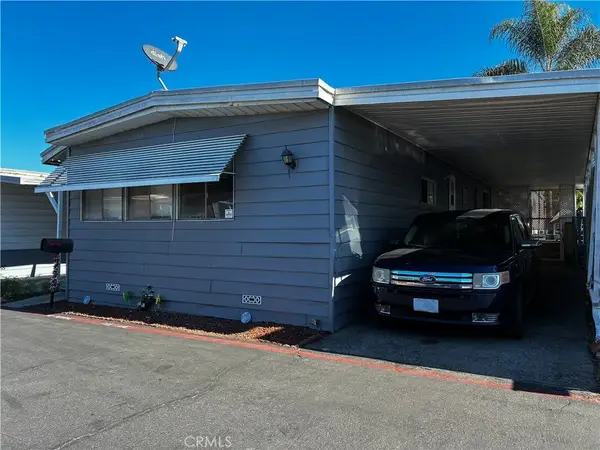 $209,000Active3 beds 2 baths1,120 sq. ft.
$209,000Active3 beds 2 baths1,120 sq. ft.16600 Orange #66, Paramount, CA 90723
MLS# RS26009530Listed by: Y REALTY - New
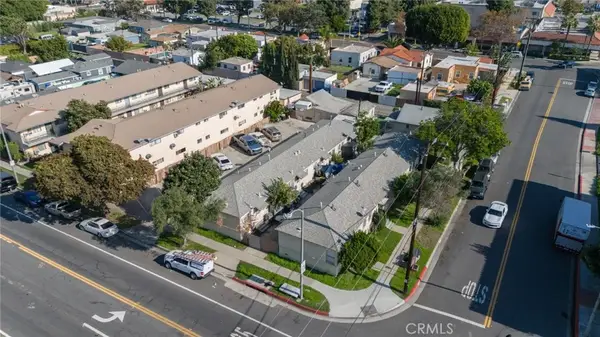 $1,600,000Active4 beds 4 baths
$1,600,000Active4 beds 4 baths15954 Vermont, Paramount, CA 90723
MLS# PW26007270Listed by: JUSTIN WHITE - New
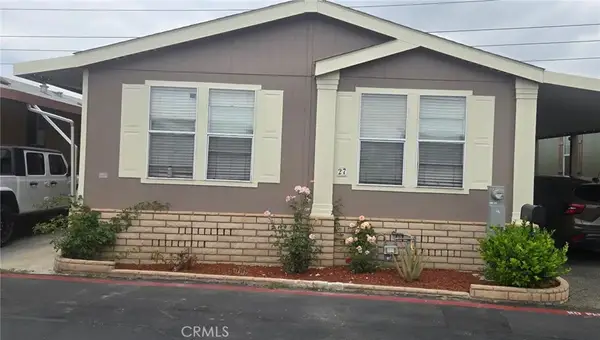 $275,000Active4 beds 2 baths1,344 sq. ft.
$275,000Active4 beds 2 baths1,344 sq. ft.16600 Downey #27, Paramount, CA 90723
MLS# PW26004437Listed by: ELIZABETH E. RIVERA, BROKER 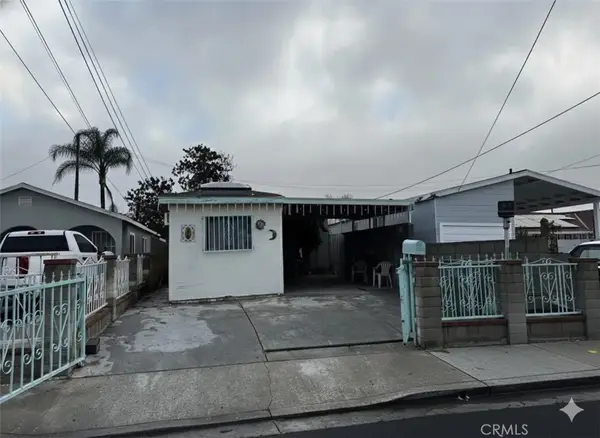 $575,000Active2 beds 1 baths836 sq. ft.
$575,000Active2 beds 1 baths836 sq. ft.8217 Howe, Paramount, CA 90723
MLS# RS26001855Listed by: PAK HOME REALTY- Open Sun, 12 to 4pm
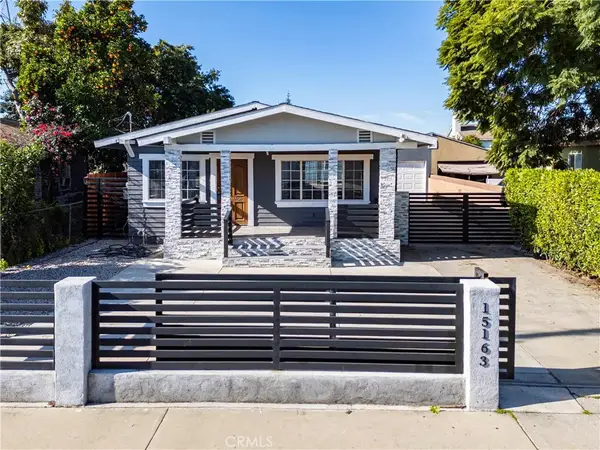 $639,000Active2 beds 1 baths784 sq. ft.
$639,000Active2 beds 1 baths784 sq. ft.15163 Hayter, Paramount, CA 90723
MLS# DW25278574Listed by: SYNERGY REAL ESTATE  $105,000Active1 beds 1 baths690 sq. ft.
$105,000Active1 beds 1 baths690 sq. ft.6656 E Rosecrans East #N12, Paramount, CA 90723
MLS# DW25277634Listed by: CENTURY 21 REALTY MASTERS $250,000Pending3 beds 2 baths1,296 sq. ft.
$250,000Pending3 beds 2 baths1,296 sq. ft.16511 Garfield #B4, Paramount, CA 90723
MLS# RS25274357Listed by: EXP REALTY
