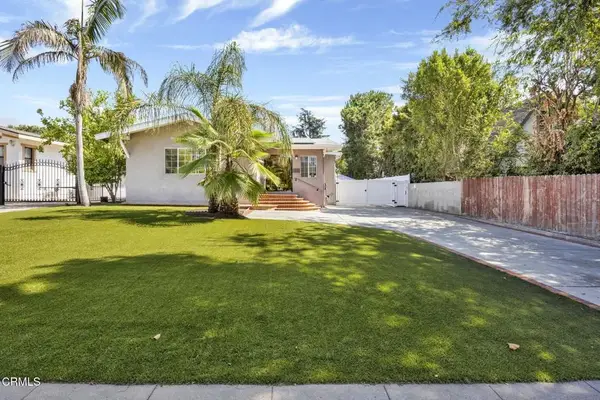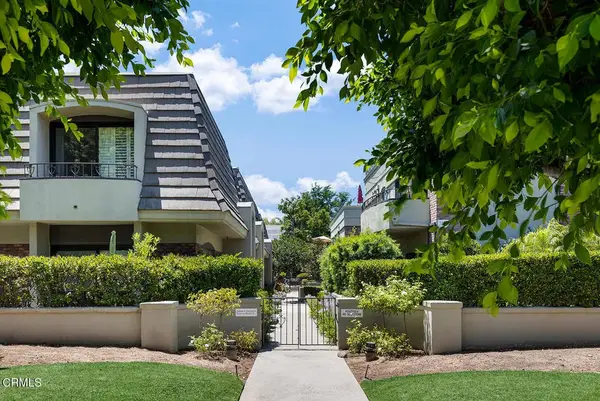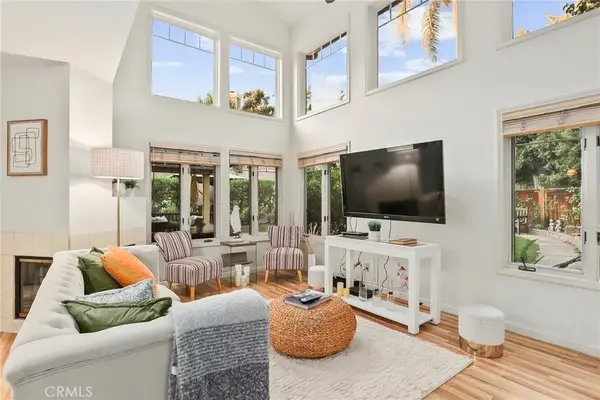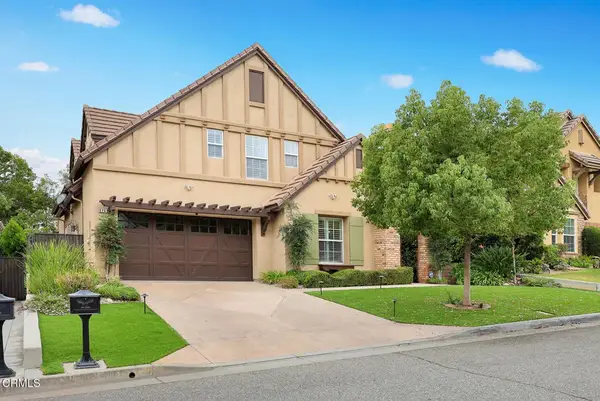200 Fern Drive, Pasadena, CA 91105
Local realty services provided by:ERA North Orange County Real Estate
200 Fern Drive,Pasadena, CA 91105
$4,639,000
- 5 Beds
- 8 Baths
- 6,182 sq. ft.
- Single family
- Active
Listed by:darrell done
Office:coldwell banker realty
MLS#:P1-21470
Source:San Diego MLS via CRMLS
Price summary
- Price:$4,639,000
- Price per sq. ft.:$750.4
- Monthly HOA dues:$500
About this home
Designed by the esteemed architect Paul R. Williams, AIA, the V. Mott Pierce Residence, constructed in 1928, stands as a distinguished example of Mediterranean Revival architecture. Recognized under the Mills Act, this estate is situated in one of Pasadena's most exclusive enclaves. This meticulously crafted five-bedroom, five-bathroom residence epitomizes architectural grandeur, occupying approximately 1.7 acres across four parcels. The estate's lush grounds feature a network of meandering pathways, serene water elements, and auxiliary structures, enhancing the secluded ambiance.A striking entry foyer introduces the home's masterful design, showcasing carved pillars, a vaulted colonnade, and imported Italian tile flooring, all complemented by intricate, hand-wrought ironwork. The living room is distinguished by a massive fireplace surround and coffered ceilings adorned with an exquisite hand-painted motif. Expansive arched doorways lead to a terracotta-tiled terrace, affording panoramic views of the San Gabriel Mountains and the estate's original hand-excavated swimming pool.The library is enveloped in opulent wood paneling, reflecting the era's refined aesthetic. The elevated formal dining room is defined by a sequence of arched pillars and delicate ironwork. While the kitchen has been thoughtfully modernized, it retains its historical charm, and the adjacent breakfast alcove remains a focal point of architectural delight.The upper level comprises two primary bedroom suites, each flanking a central lounge area. A third lavish guest suite is positioned near the main entrance, while a separate caretaker's suite is discreetly located beyond the kitchen. Below the three-car garage, a private guest apartment with its own entrance.On the lower level, an original billiards room is complemented by a prohibition-era speakeasy bar and bath, seamlessly transitioning into a post-prohibition tiki lounge and dance floor. The residence also features a climate-controlled wine room and a private elevator that connects the garage to the entry level, accessible alternatively via a dramatic loggia stairway leading to the estate's entry courtyard.
Contact an agent
Home facts
- Year built:1928
- Listing ID #:P1-21470
- Added:187 day(s) ago
- Updated:October 02, 2025 at 01:54 PM
Rooms and interior
- Bedrooms:5
- Total bathrooms:8
- Full bathrooms:6
- Half bathrooms:2
- Living area:6,182 sq. ft.
Heating and cooling
- Cooling:Central Forced Air
- Heating:Forced Air Unit
Structure and exterior
- Roof:Rolled/Hot Mop, Tile/Clay
- Year built:1928
- Building area:6,182 sq. ft.
Utilities
- Water:Public
- Sewer:Public Sewer, Sewer Connected
Finances and disclosures
- Price:$4,639,000
- Price per sq. ft.:$750.4
New listings near 200 Fern Drive
- New
 $2,149,000Active4 beds 4 baths2,618 sq. ft.
$2,149,000Active4 beds 4 baths2,618 sq. ft.1254 N Hill Avenue, Pasadena, CA 91104
MLS# P1-24363Listed by: RODEO REALTY - New
 $975,000Active2 beds 1 baths1,080 sq. ft.
$975,000Active2 beds 1 baths1,080 sq. ft.1982 Corson Street, Pasadena, CA 91107
MLS# PW25230203Listed by: FERRAGAMO REAL ESTATE - Open Sat, 1 to 4pmNew
 $1,450,000Active3 beds 3 baths2,132 sq. ft.
$1,450,000Active3 beds 3 baths2,132 sq. ft.960 Crestview Drive, Pasadena, CA 91107
MLS# 25599905Listed by: EXP REALTY OF CALIFORNIA INC - New
 $1,950,000Active3 beds 3 baths2,311 sq. ft.
$1,950,000Active3 beds 3 baths2,311 sq. ft.211 S Orange Grove Boulevard #5, Pasadena, CA 91105
MLS# P1-24349Listed by: THE AGENCY - New
 $1,285,000Active3 beds 3 baths1,660 sq. ft.
$1,285,000Active3 beds 3 baths1,660 sq. ft.1163 Crowne Drive, Pasadena, CA 91107
MLS# PF25227916Listed by: NON LISTED OFFICE - New
 $22,000,000Active5 beds 13 baths15,533 sq. ft.
$22,000,000Active5 beds 13 baths15,533 sq. ft.1220 Hillcrest Avenue, Pasadena, CA 91106
MLS# P1-24347Listed by: COMPASS - New
 $1,950,000Active3 beds 3 baths2,311 sq. ft.
$1,950,000Active3 beds 3 baths2,311 sq. ft.211 Orange Grove Boulevard #5, Pasadena, CA 91105
MLS# P1-24349Listed by: THE AGENCY - New
 $1,399,000Active3 beds 2 baths1,758 sq. ft.
$1,399,000Active3 beds 2 baths1,758 sq. ft.2025 Fox Ridge Drive, Pasadena, CA 91107
MLS# P1-24350Listed by: COMPASS - New
 $1,695,000Active3 beds 2 baths1,758 sq. ft.
$1,695,000Active3 beds 2 baths1,758 sq. ft.2074 Las Lunas Street, Pasadena, CA 91107
MLS# P1-24351Listed by: BERKSHIRE HATHAWAY HOME SERVIC - New
 $2,500,000Active4 beds 5 baths3,543 sq. ft.
$2,500,000Active4 beds 5 baths3,543 sq. ft.825 Cambridge Court, Pasadena, CA 91107
MLS# P1-24345Listed by: BERKSHIRE HATHAWAY HOME SERVIC
