820 Burleigh Drive, Pasadena, CA 91105
Local realty services provided by:ERA North Orange County Real Estate
820 Burleigh Drive,Pasadena, CA 91105
$2,750,000
- 4 Beds
- 3 Baths
- 2,564 sq. ft.
- Single family
- Active
Listed by:george penner
Office:compass
MLS#:P1-24104
Source:San Diego MLS via CRMLS
Price summary
- Price:$2,750,000
- Price per sq. ft.:$1,072.54
About this home
A Southwest Pasadena masterwork of Post & Beam Modernism, designed by Buff, Straub & Hensman, FAIA - nestled from view within a cluster of trees and uniquely sited to take advantage of the natural 'small suburban stream' that gently meanders through the property.Originally built in 1954, the architectural triumph is achieved through the simplicity of its rectangular programmatic design and restrained compilation of concrete, douglas fir and walls of glass. Extensive balconies, terracing, bridges and staircases connect one to the many layers of the pastoral outdoors - including entertaining decks, patios, vegetable beds, pathways, cascading ponds and conversational firepit.Center mounted front door vestibule allows one to seamlessly access both the public and private spaces of the residence. The living room features cork flooring, a low-slung built-in bench with adjacent seating, anchored by a wide-hearth rough concrete block fireplace that separates the living room from the remodeled kitchen featuring new cabinets, quartz countertops, floors and Miele appliances - all while preserving the original tile backsplash. Abundant storage is cleverly disguised as a pony wall that separates the kitchen from the primary corridor.Spacious primary bedroom, with separate adjacent office, direct patio access and added bathroom with single-piece concrete sink and countertop. Two additional bedrooms on the upper level, as well as a Jack and Jill bathroom 'garden' featured in a 1956 issue of Sunset Magazine with a flanking sink/lavatory, separated by a tiled sunken bath and shower - all ove
Contact an agent
Home facts
- Year built:1954
- Listing ID #:P1-24104
- Added:1 day(s) ago
- Updated:September 14, 2025 at 06:30 PM
Rooms and interior
- Bedrooms:4
- Total bathrooms:3
- Full bathrooms:3
- Living area:2,564 sq. ft.
Heating and cooling
- Cooling:Central Forced Air
- Heating:Forced Air Unit
Structure and exterior
- Year built:1954
- Building area:2,564 sq. ft.
Utilities
- Water:Public
- Sewer:Sewer Paid
Finances and disclosures
- Price:$2,750,000
- Price per sq. ft.:$1,072.54
New listings near 820 Burleigh Drive
- New
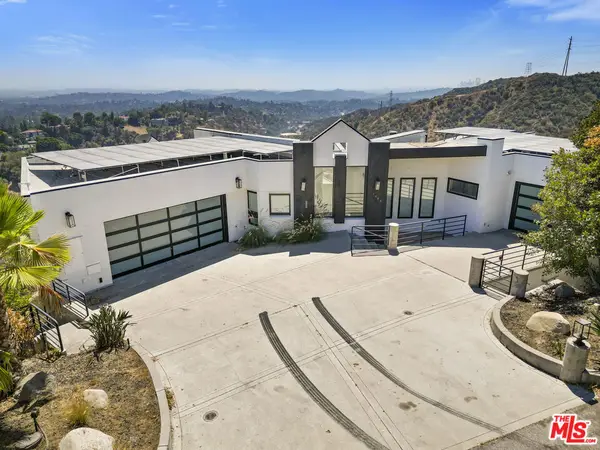 $2,900,000Active5 beds 6 baths5,544 sq. ft.
$2,900,000Active5 beds 6 baths5,544 sq. ft.1562 Glen Oaks Boulevard, Pasadena, CA 91105
MLS# 25592115Listed by: COLDWELL BANKER REALTY - New
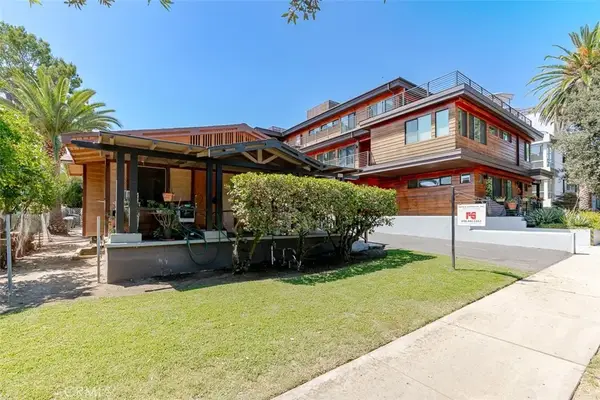 $1,600,000Active4 beds 2 baths
$1,600,000Active4 beds 2 baths1056 E Villa Street, Pasadena, CA 91106
MLS# AR25216827Listed by: GROWTH INVESTMENT GROUP PASADE - New
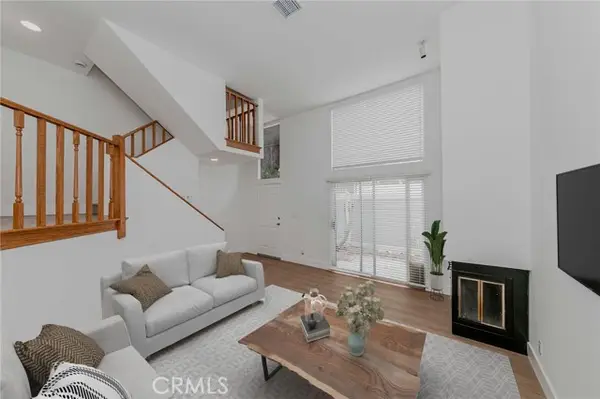 $799,999Active2 beds 3 baths1,102 sq. ft.
$799,999Active2 beds 3 baths1,102 sq. ft.1929 Washington Avenue #2, Pasadena, CA 91104
MLS# DW25216704Listed by: CENTURY 21 MASTERS - New
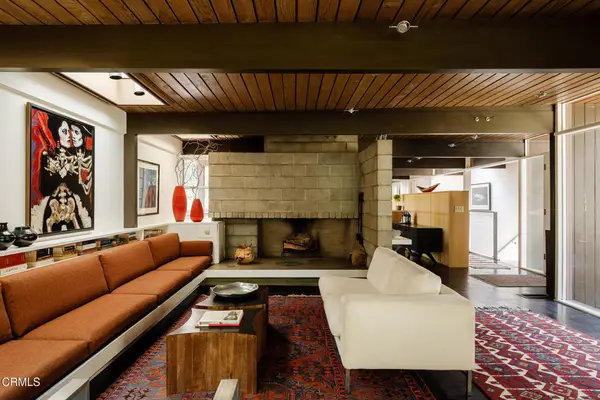 $2,750,000Active4 beds 3 baths2,564 sq. ft.
$2,750,000Active4 beds 3 baths2,564 sq. ft.820 Burleigh Drive, Pasadena, CA 91105
MLS# P1-24104Listed by: COMPASS - New
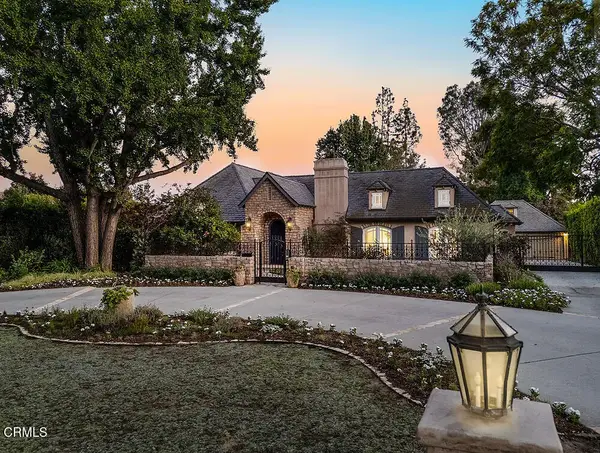 $4,800,000Active4 beds 5 baths4,247 sq. ft.
$4,800,000Active4 beds 5 baths4,247 sq. ft.1886 San Pasqual Street, Pasadena, CA 91107
MLS# P1-24090Listed by: THE AGENCY - New
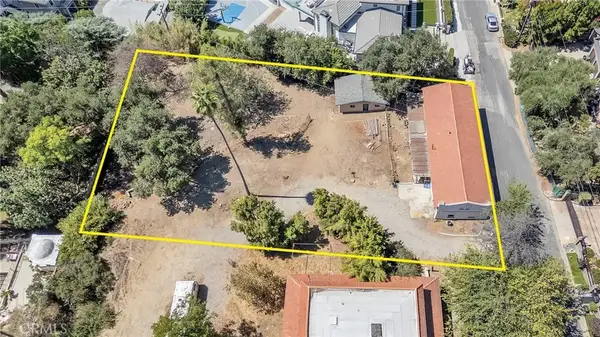 $1,350,000Active2 beds 1 baths1,084 sq. ft.
$1,350,000Active2 beds 1 baths1,084 sq. ft.3300 Barhite, Pasadena, CA 91107
MLS# PF25216279Listed by: BERKSHIRE HATHAWAY HOME SERVICES GOLDEN PROPERTIES - New
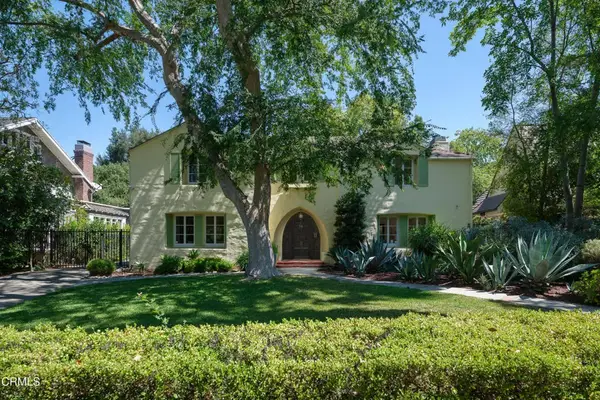 $2,395,000Active6 beds 4 baths3,699 sq. ft.
$2,395,000Active6 beds 4 baths3,699 sq. ft.610 Prospect Boulevard, Pasadena, CA 91103
MLS# P1-24084Listed by: COLDWELL BANKER REALTY - Open Sun, 2 to 5pmNew
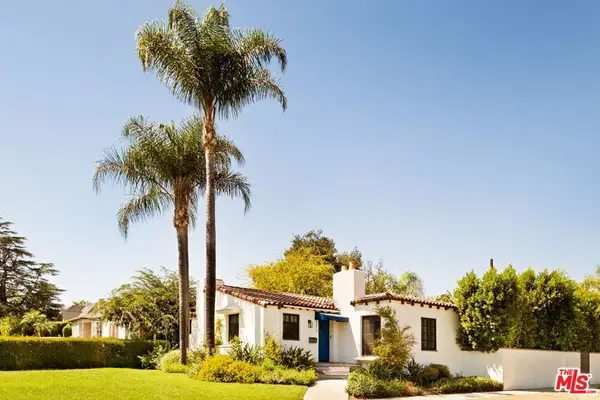 $1,595,000Active3 beds 2 baths1,508 sq. ft.
$1,595,000Active3 beds 2 baths1,508 sq. ft.1275 N Craig Avenue, Pasadena, CA 91104
MLS# 25591189Listed by: COMPASS - New
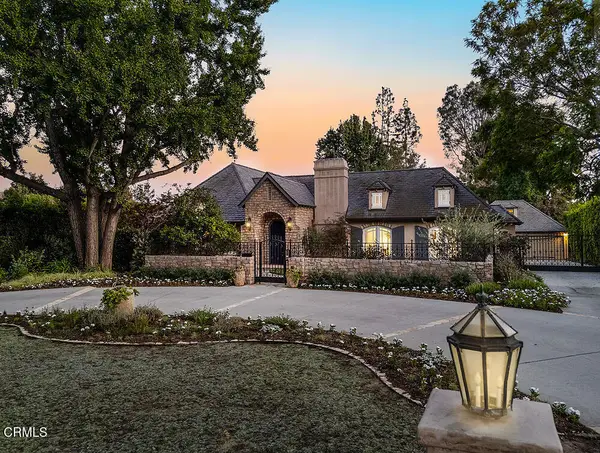 $4,800,000Active4 beds 5 baths4,247 sq. ft.
$4,800,000Active4 beds 5 baths4,247 sq. ft.1886 San Pasqual Street, Pasadena, CA 91107
MLS# P1-24090Listed by: THE AGENCY
