4640 Shady Creek Drive #46, Paso Robles, CA 93446
Local realty services provided by:ERA Donahoe Realty
4640 Shady Creek Drive #46,Paso Robles, CA 93446
$495,000
- 2 Beds
- 3 Baths
- 1,321 sq. ft.
- Single family
- Pending
Listed by:jennifer caro
Office:re/max success
MLS#:NS25191095
Source:SANDICOR
Price summary
- Price:$495,000
- Price per sq. ft.:$374.72
- Monthly HOA dues:$180
About this home
Extensively remodeled condo on Lake Nacimiento in the gated community of Heritage Ranch. This condo is on a finger of Lake Nacimiento and can be seasonal as to its fullness. Beautiful majestic oaks, meadows and mountains are the backdrop from the patio and balcony along with the lake. Imagine just walking down from your condo and hopping in the water. This condo also includes your own dock on the lake. Inside the owners completed a deep luxurious remodel with; beautiful tile flooring, elegant carpets, wood cabinetry throughout, quartz countertops, refined bathroom fixtures, wood/ iron crafted stairway railings along with elevated light fixtures. Suspended over the living room is a magnificent light fixture that creates the focal point upon entry. Hand blown tear drop lights dangle over a large quartz island between kitchen and dining. Stainless steel appliances, self closing cabinets , lazy susan corners, open shelving and art display enrich this dream kitchen.As part of Heritage Ranch you have so many amenities; swimming pools, campgrounds, pickleball courts, tennis courts, equestrian center, private marina and tons of hiking/biking trails.Just outside the gates we have restaurants, grocery store, gas station, gym, nail/hair salon and K-8th school. This all age community has events like Easter Egg hunts, movie nights, golf cart parades and more. Heritage Ranch is nestled in wine country on Lake Nacimiento only 20 minutes from downtown Paso Robles and 40 minutes to beaches. So bring your boat, golf cart and lake toys and live the Lake life.
Contact an agent
Home facts
- Year built:1984
- Listing ID #:NS25191095
- Added:6 day(s) ago
- Updated:September 01, 2025 at 11:15 AM
Rooms and interior
- Bedrooms:2
- Total bathrooms:3
- Full bathrooms:3
- Living area:1,321 sq. ft.
Heating and cooling
- Cooling:Central Forced Air
- Heating:Forced Air Unit
Structure and exterior
- Roof:Composition
- Year built:1984
- Building area:1,321 sq. ft.
Utilities
- Water:Public
- Sewer:Public Sewer
Finances and disclosures
- Price:$495,000
- Price per sq. ft.:$374.72
New listings near 4640 Shady Creek Drive #46
- New
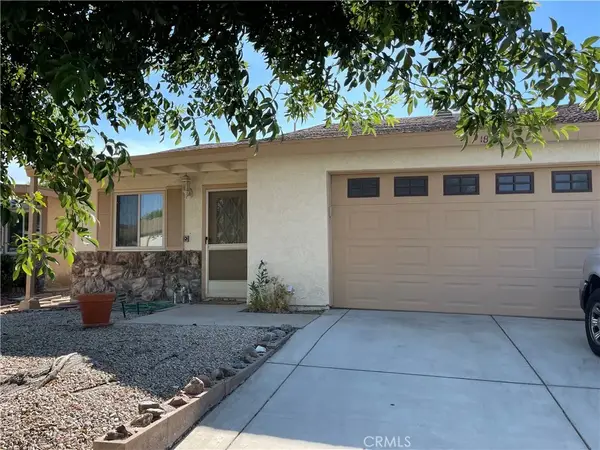 $479,500Active2 beds 2 baths1,088 sq. ft.
$479,500Active2 beds 2 baths1,088 sq. ft.1835 Ponderosa Lane, Paso Robles, CA 93446
MLS# SC25179953Listed by: WINDERMERE CENTRAL COAST - Open Sun, 1 to 3pmNew
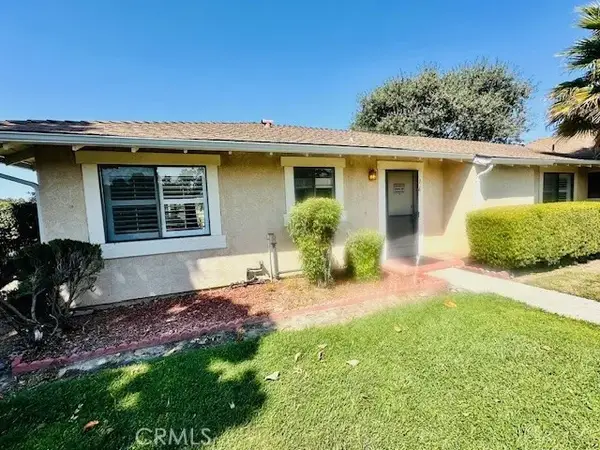 $457,500Active2 beds 2 baths1,218 sq. ft.
$457,500Active2 beds 2 baths1,218 sq. ft.16 Flag Way #C, Paso Robles, CA 93446
MLS# PI25195861Listed by: MODERN NEST REALTY, INC. - Open Sun, 1 to 3pmNew
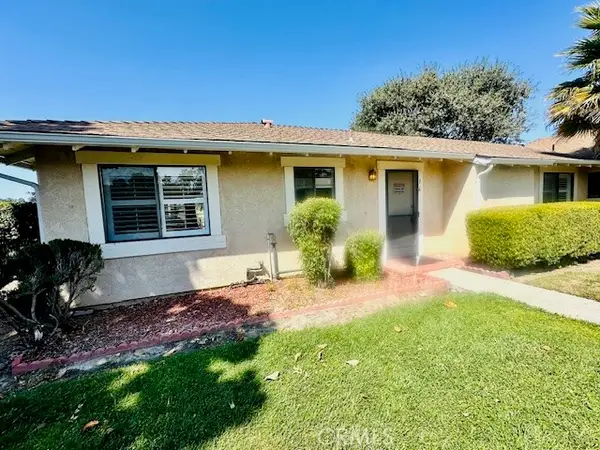 $457,500Active2 beds 2 baths1,218 sq. ft.
$457,500Active2 beds 2 baths1,218 sq. ft.16 Flag Way #C, Paso Robles, CA 93446
MLS# PI25195861Listed by: MODERN NEST REALTY, INC. - New
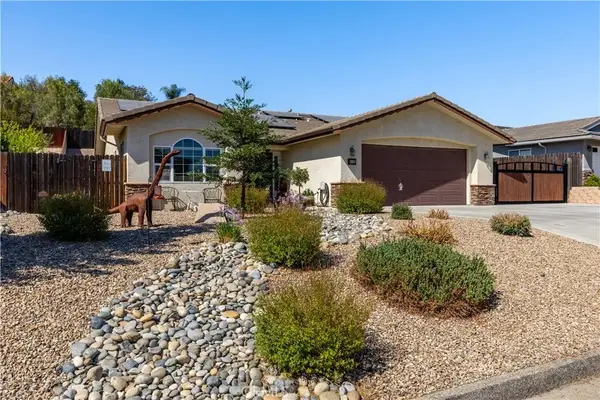 $825,000Active3 beds 3 baths2,462 sq. ft.
$825,000Active3 beds 3 baths2,462 sq. ft.2425 Sand Harbor Court, Paso Robles, CA 93446
MLS# NS25193565Listed by: RE/MAX PARKSIDE REAL ESTATE - New
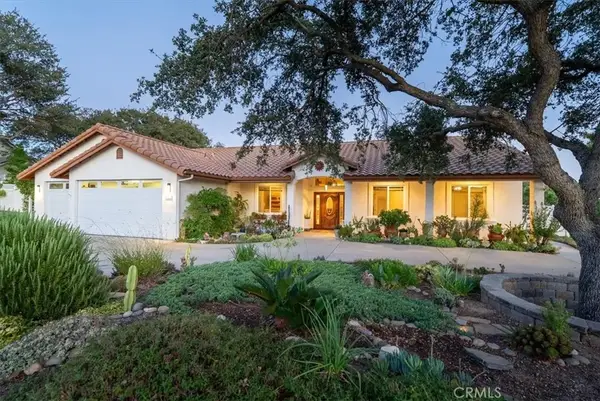 $950,000Active3 beds 3 baths2,353 sq. ft.
$950,000Active3 beds 3 baths2,353 sq. ft.518 Grand Canyon Drive, Paso Robles, CA 93446
MLS# NS25187747Listed by: GUIDE REAL ESTATE - Open Tue, 9 to 11amNew
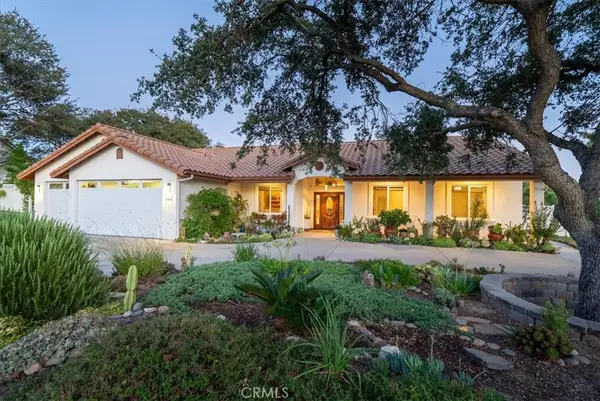 $950,000Active3 beds 3 baths2,353 sq. ft.
$950,000Active3 beds 3 baths2,353 sq. ft.518 Grand Canyon Drive, Paso Robles, CA 93446
MLS# NS25187747Listed by: GUIDE REAL ESTATE - New
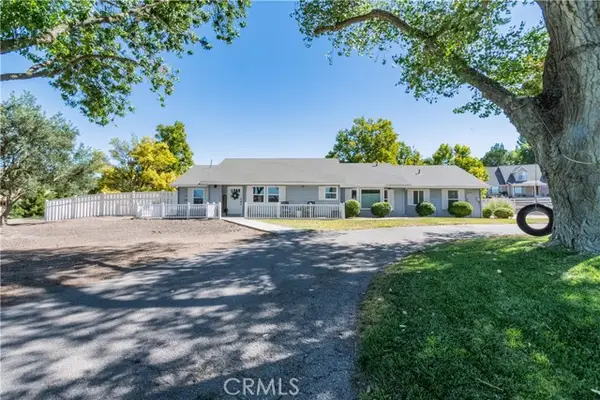 $1,125,000Active4 beds 2 baths1,900 sq. ft.
$1,125,000Active4 beds 2 baths1,900 sq. ft.1766 UNION RD, Paso Robles, CA 93446
MLS# NS25195146Listed by: RE/MAX PARKSIDE REAL ESTATE - Open Mon, 11:45am to 1pmNew
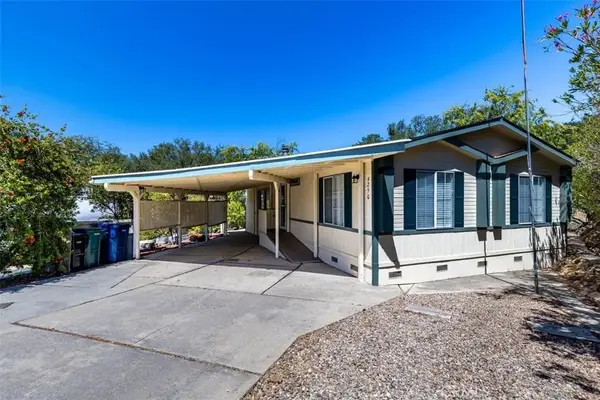 $464,000Active3 beds 2 baths1,248 sq. ft.
$464,000Active3 beds 2 baths1,248 sq. ft.4250 Skylink Lane, Paso Robles, CA 93446
MLS# SR25192338Listed by: RYDER REAL ESTATE SERVICES - New
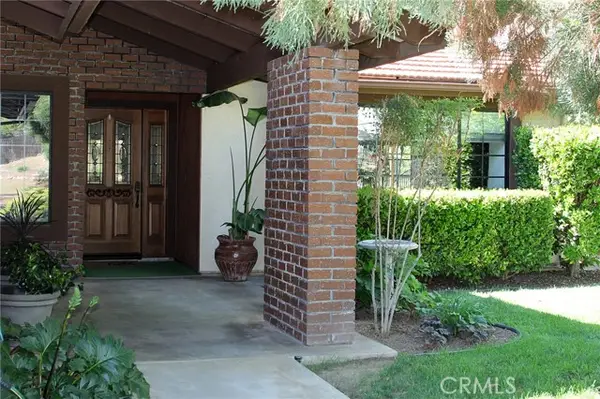 $724,999Active3 beds 2 baths1,906 sq. ft.
$724,999Active3 beds 2 baths1,906 sq. ft.2081 Wood Duck Lane, Paso Robles, CA 93446
MLS# NS25192815Listed by: RE/MAX PARKSIDE REAL ESTATE - New
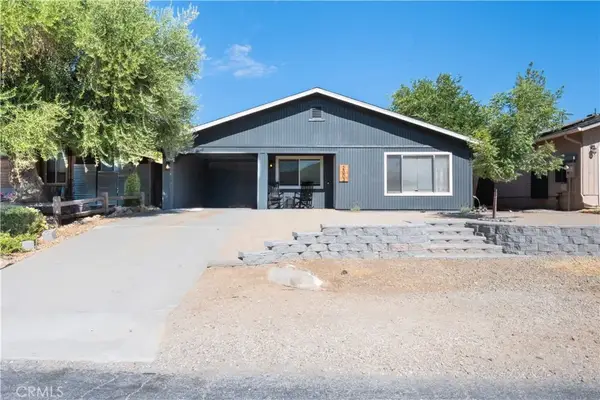 $509,000Active3 beds 2 baths1,283 sq. ft.
$509,000Active3 beds 2 baths1,283 sq. ft.2003 Green Brook, Paso Robles, CA 93446
MLS# NS25194273Listed by: RE/MAX PARKSIDE REAL ESTATE
