- ERA
- California
- Paso Robles
- 4825 Mill Road
4825 Mill Road, Paso Robles, CA 93446
Local realty services provided by:ERA North Orange County Real Estate
4825 Mill Road,Paso Robles, CA 93446
$1,950,000
- 4 Beds
- 3 Baths
- 4,172 sq. ft.
- Single family
- Active
Listed by: clinton kuhnle
Office: re/max parkside real estate
MLS#:NS25216347
Source:San Diego MLS via CRMLS
Price summary
- Price:$1,950,000
- Price per sq. ft.:$467.4
About this home
Set in the heart of Paso Robles wine country, this expansive 130 +/- acre vineyard estate offers an incredible opportunity for agricultural, investment and lifestyle pursuits. With 111 +/- acres planted to vineyard, the property is a true working ranch with established vines and room for continued success in one of Californias premier wine regions. The property features three productive wells, ensuring reliable water resources, along with a shop for equipment and storage. An old farmhouse adds a touch of character and potential for restoration or future development. The land also benefits from enrollment in the Williamson Act, providing valuable property tax advantages. Perfectly positioned for both privacy and convenience, the ranch is located near some of Paso Robles most notable destinations, including Hunter Ranch Golf Course, Vina Robles Amphitheatre, the Ravine Water Park and the Paso Robles Airport. This central location makes it ideal for agricultural operations, vineyard investment, or as a private retreat. Whether you are looking to expand vineyard operations, create a wine country getaway, or hold a prime agricultural asset, 4825 Mill Rd presents a rare opportunity in the Paso Robles AVA.
Contact an agent
Home facts
- Year built:1984
- Listing ID #:NS25216347
- Added:150 day(s) ago
- Updated:February 10, 2026 at 03:07 PM
Rooms and interior
- Bedrooms:4
- Total bathrooms:3
- Full bathrooms:3
- Living area:4,172 sq. ft.
Heating and cooling
- Cooling:Wall/Window
Structure and exterior
- Roof:Composition
- Year built:1984
- Building area:4,172 sq. ft.
Utilities
- Water:Water Connected, Well
- Sewer:Conventional Septic, Sewer Connected
Finances and disclosures
- Price:$1,950,000
- Price per sq. ft.:$467.4
New listings near 4825 Mill Road
- New
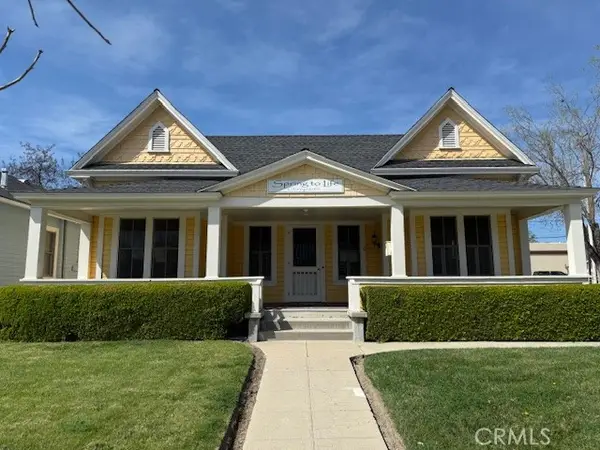 $1,099,000Active5 beds 2 baths2,090 sq. ft.
$1,099,000Active5 beds 2 baths2,090 sq. ft.1545 Park Street, Paso Robles, CA 93446
MLS# NS26029408Listed by: RE/MAX PARKSIDE REAL ESTATE - New
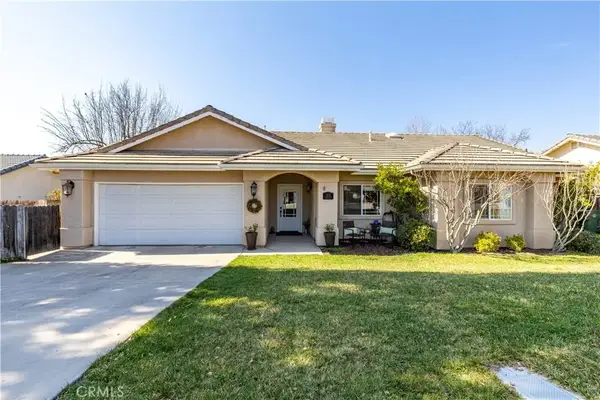 $850,000Active4 beds 2 baths1,819 sq. ft.
$850,000Active4 beds 2 baths1,819 sq. ft.1212 Mariah, Paso Robles, CA 93446
MLS# NS26029174Listed by: RE/MAX PARKSIDE REAL ESTATE - Open Sat, 11am to 2pmNew
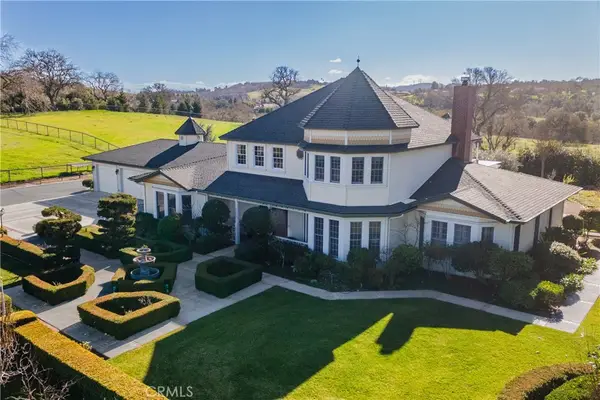 $2,350,000Active4 beds 5 baths3,930 sq. ft.
$2,350,000Active4 beds 5 baths3,930 sq. ft.1655 Barley Grain, Paso Robles, CA 93446
MLS# NS26025086Listed by: RE/MAX PARKSIDE REAL ESTATE - New
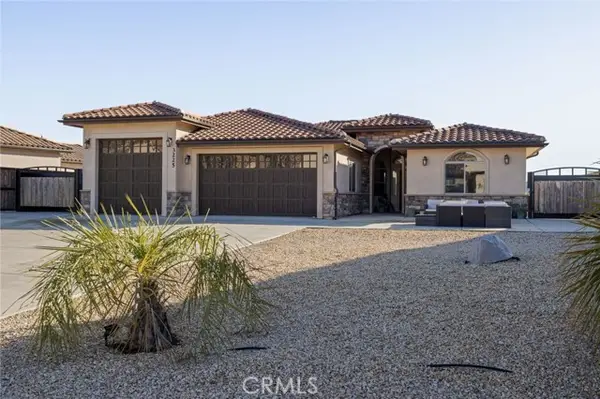 $989,000Active4 beds 3 baths2,310 sq. ft.
$989,000Active4 beds 3 baths2,310 sq. ft.3225 Catalina Place, Paso Robles, CA 93446
MLS# SC26021901Listed by: REDFIN CORPORATION - Open Tue, 9:30 to 11:30amNew
 $829,000Active3 beds 2 baths1,991 sq. ft.
$829,000Active3 beds 2 baths1,991 sq. ft.807 Sycamore Canyon Road, Paso Robles, CA 93446
MLS# SC26028631Listed by: COLDWELL BANKER KELLIE & ASSOC - New
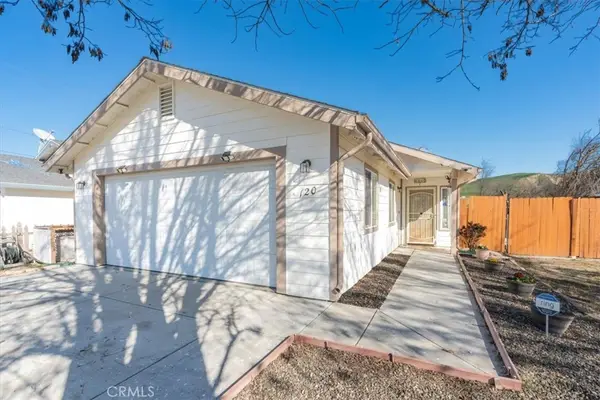 $509,000Active3 beds 2 baths1,218 sq. ft.
$509,000Active3 beds 2 baths1,218 sq. ft.120 S 7th Street, Shandon, CA 93461
MLS# NS26027965Listed by: RE/MAX PARKSIDE REAL ESTATE - New
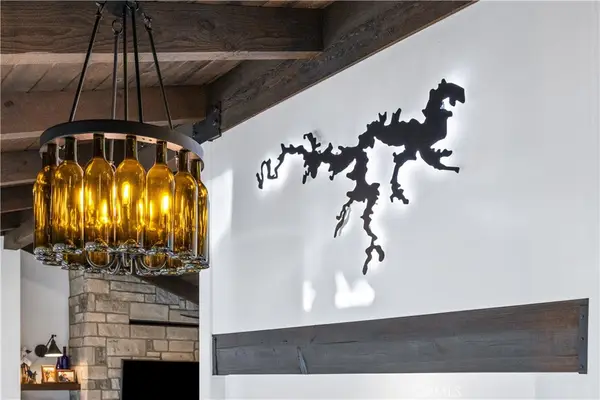 $1,500,000Active3 beds 4 baths1,936 sq. ft.
$1,500,000Active3 beds 4 baths1,936 sq. ft.8214 Bass Point Road, Lake Nacimiento, CA 93426
MLS# NS26022032Listed by: BHGRE HAVEN PROPERTIES - Open Sat, 12 to 3pmNew
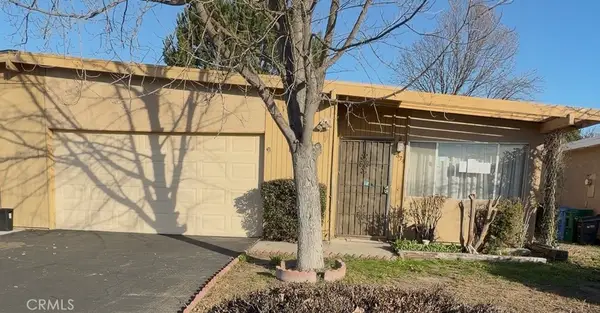 $380,000Active2 beds 1 baths883 sq. ft.
$380,000Active2 beds 1 baths883 sq. ft.1834 Lark Ellen, Paso Robles, CA 93446
MLS# DW26019529Listed by: EXP REALTY OF CALIFORNIA INC. - New
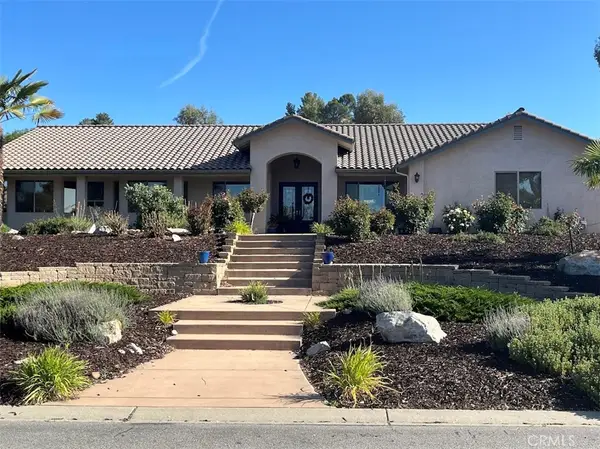 $1,295,000Active4 beds 4 baths2,577 sq. ft.
$1,295,000Active4 beds 4 baths2,577 sq. ft.170 Nutwood Circle, Paso Robles, CA 93446
MLS# IV26028512Listed by: LISTLEAN - New
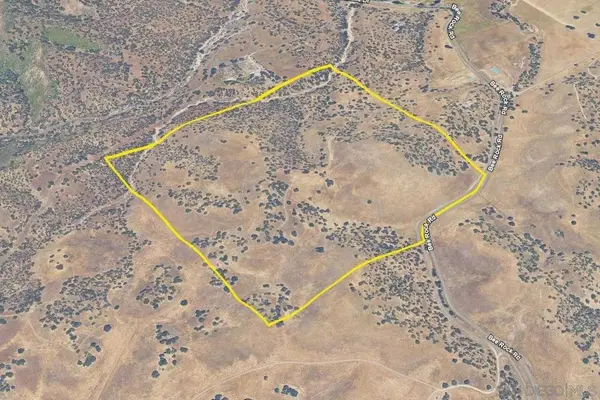 $59,995Active159 Acres
$59,995Active159 Acres0 Bee Rock Rd, Paso Robles, CA 93446
MLS# 260002983SDListed by: CONGRESS REALTY, INC

