536 Moray Way, Patterson, CA 95363
Local realty services provided by:ERA Carlile Realty Group
536 Moray Way,Patterson, CA 95363
$469,000
- 4 Beds
- 3 Baths
- 1,861 sq. ft.
- Single family
- Active
Upcoming open houses
- Sat, Nov 0812:00 pm - 02:00 pm
Listed by:lura bailey
Office:re/max executive
MLS#:225138011
Source:MFMLS
Price summary
- Price:$469,000
- Price per sq. ft.:$252.02
About this home
Serenity Abounds thru out this artistically designed home with a multitude of amenities. Private masters retreat on main level with newly remodeled custom bath. Light and sunny kitchen with plenty of storage and pretty wood cabinetry open bar and closet pantry. Large central dining room with coved windows overlooking professionally landscaped yard. Climb easy stairs to 3 more very spacious bedrooms and newly remodeled bath. Home office offers privacy and excellent lighting for plant lovers! Cool serene custom colors, newer carpeting, attractive Life Proof Luxury Vinyl flooring. Interior laundry room and pretty guest bathroom. Step outside to private rear grounds, shady trees, and creative garden areas. No Mello Roos on this home! Easy Access to schools, and shopping. Solar System recently installed. Financing may be assumable to new owner. EV Charging unit in garage perfect for your new EV car! Tesla charger is negotiable. Private rear yard with extended side yards. WEll worth investigating!!
Contact an agent
Home facts
- Year built:1990
- Listing ID #:225138011
- Added:6 day(s) ago
- Updated:November 04, 2025 at 04:03 PM
Rooms and interior
- Bedrooms:4
- Total bathrooms:3
- Full bathrooms:3
- Living area:1,861 sq. ft.
Heating and cooling
- Cooling:Ceiling Fan(s), Central
- Heating:Central, Fireplace(s), Gas
Structure and exterior
- Roof:Composition Shingle
- Year built:1990
- Building area:1,861 sq. ft.
- Lot area:0.14 Acres
Utilities
- Sewer:Public Sewer
Finances and disclosures
- Price:$469,000
- Price per sq. ft.:$252.02
New listings near 536 Moray Way
- New
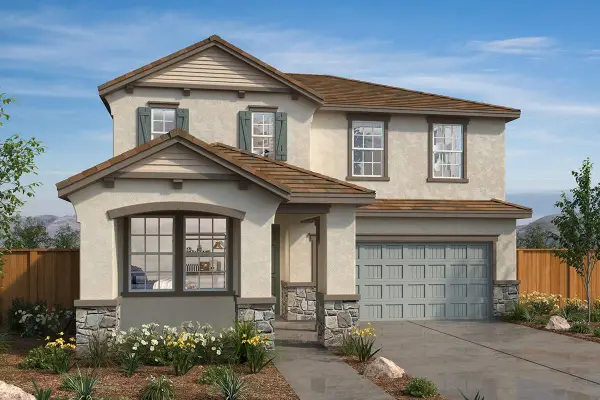 $489,990Active4 beds 3 baths2,008 sq. ft.
$489,990Active4 beds 3 baths2,008 sq. ft.801 Wissett Place, Patterson, CA 95363
MLS# 225140508Listed by: KB HOME SALES-NORTHERN CALIFORNIA INC - New
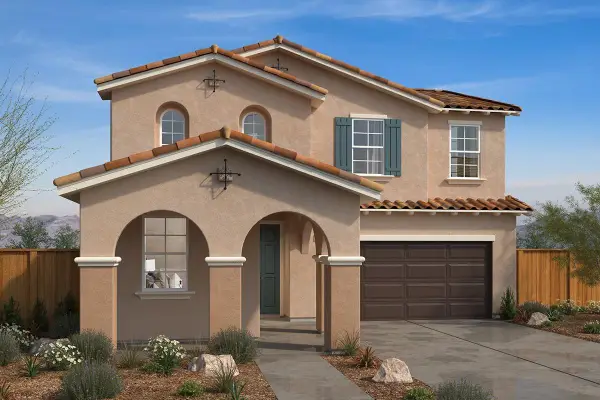 $489,990Active4 beds 3 baths2,008 sq. ft.
$489,990Active4 beds 3 baths2,008 sq. ft.824 Summerhouse Drive, Patterson, CA 95363
MLS# 225140491Listed by: KB HOME SALES-NORTHERN CALIFORNIA INC - New
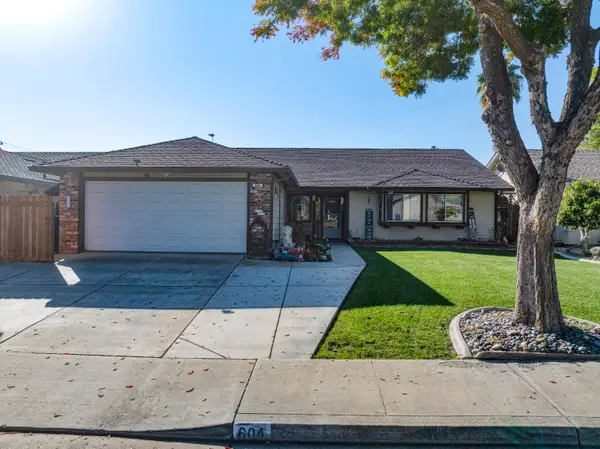 $469,000Active3 beds 2 baths1,806 sq. ft.
$469,000Active3 beds 2 baths1,806 sq. ft.604 Kinshire Way, Patterson, CA 95363
MLS# 225139926Listed by: HOMESMART PV & ASSOCIATES - New
 $589,888Active4 beds 3 baths3,194 sq. ft.
$589,888Active4 beds 3 baths3,194 sq. ft.1459 Mesa Creek Dr, Patterson, CA 95363
MLS# 41116589Listed by: INTERO REAL ESTATE SERVICES - New
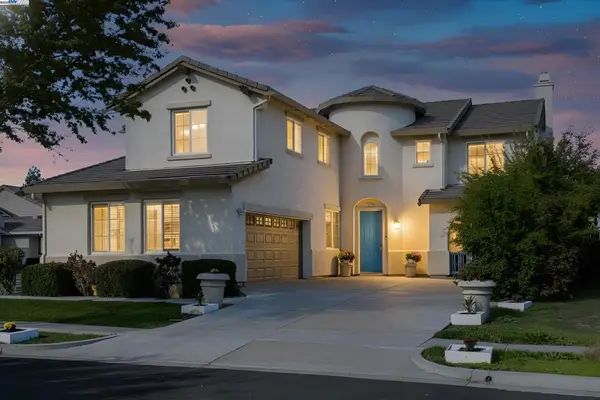 $589,888Active4 beds 3 baths3,194 sq. ft.
$589,888Active4 beds 3 baths3,194 sq. ft.1459 Mesa Creek Dr, Patterson, CA 95363
MLS# 41116589Listed by: INTERO REAL ESTATE SERVICES - New
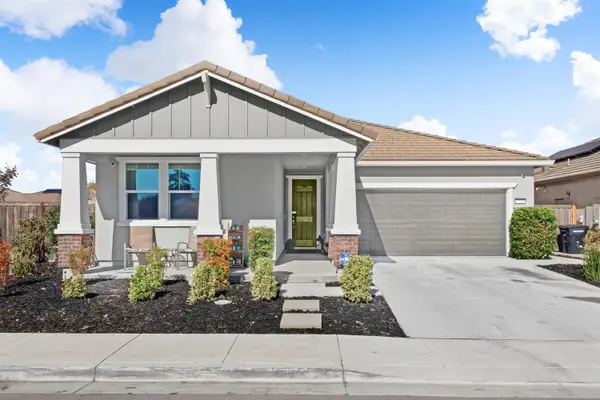 $449,990Active3 beds 2 baths1,455 sq. ft.
$449,990Active3 beds 2 baths1,455 sq. ft.701 Wiltshire Drive, Patterson, CA 95363
MLS# 225140151Listed by: KELLER WILLIAMS CENTRAL VALLEY - Open Tue, 11am to 4pmNew
 $523,490Active4 beds 3 baths1,898 sq. ft.
$523,490Active4 beds 3 baths1,898 sq. ft.220 Brighton Ranch Way, Patterson, CA 95363
MLS# 225140050Listed by: D R HORTON AMERICA'S BUILDER - New
 $335,000Active2 beds 2 baths1,147 sq. ft.
$335,000Active2 beds 2 baths1,147 sq. ft.140 Ivy Avenue #39, Patterson, CA 95363
MLS# 225138781Listed by: BERKSHIRE HATHAWAY HOMESERVICES-DRYSDALE PROPERTIES - New
 $479,000Active3 beds 2 baths1,773 sq. ft.
$479,000Active3 beds 2 baths1,773 sq. ft.1117 Marsh Wren Court, Patterson, CA 95363
MLS# 225138569Listed by: REALTY WORLD -RW PROPERTIES - New
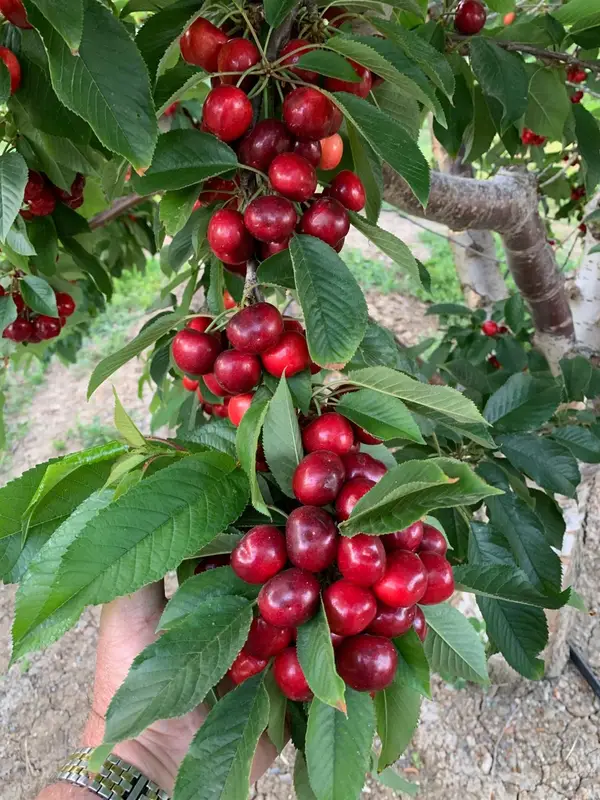 $1,137,000Active18.48 Acres
$1,137,000Active18.48 Acres1099 Lemon Avenue, Patterson, CA 95363
MLS# 225135634Listed by: GREG NUNES REALTY
