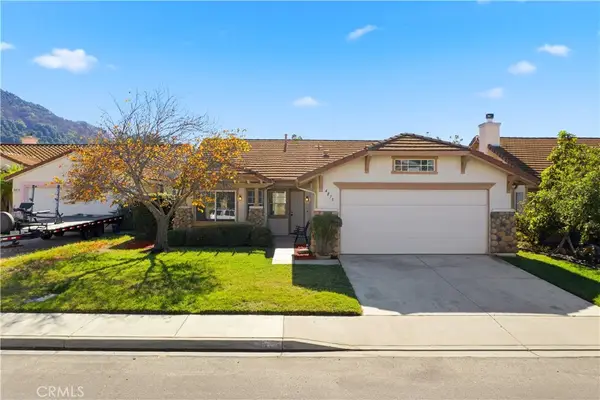15063 Adams Drive, Pauma Valley, CA 92061
Local realty services provided by:ERA Excel Realty
Listed by: meriah druliner, donn bree
Office: chameleon/red hawk realty
MLS#:NDP2501095
Source:CRMLS
Price summary
- Price:$2,299,000
- Price per sq. ft.:$979.97
About this home
Situated on 44+/- acres, Rancho Cerca Del Cielo presents an exceptional opportunity for farming enthusiasts, agricultural entrepreneurs, or families seeking a spacious rural property with beautiful landscapes, lush greenery, and a sense of tranquility. The crown jewel of this hilltop ranch residence is undoubtedly the awe-inspiring panoramic views of picturesque Pauma Valley. With acres of thriving, income producing avocado, citrus and pomegranate trees, supplemented by a prolific family mixed fruit orchard, this estate is a horticultural haven awaiting your touch. ~ A classic single-story home with 2 bed/3 bath and optional third bedroom sits perched on the hillside and offers a canvas for your creative vision. With a well-designed layout that emphasizes comfort and convenience, this home is your starting point for creating a country retreat that complements the natural surroundings. The interior boasts spacious rooms, high ceilings, and abundant natural light that create an inviting and open atmosphere. Spanning generously, the large living room provides ample space for family gatherings and entertaining friends. The focal point of the room is the impressive, round Spanish-style fireplace. Large sliding glass doors seamlessly connect the living room to the outdoor screened patio, extending the entertainment space and allowing for indoor-outdoor living. The heart of the home is the eat-in kitchen with ample counter space and storage cabinetry. Step outside to discover the private outdoor pool oasis. The expansive yard and covered patio provide a perfect setting for al fresco dining, entertaining, gardening, or simply enjoying the fresh air. ~ The property and climate are perfect for lush fruit and vegetable gardens, avocados, citrus, and other flower varietals. Currently 30+/- acres is planted with Hass, Lamb Hass and Reed Avocados, Valencia Oranges, and Pomegranate. New ownership may benefit from the existing agricultural operation with a solid history of substantial production or explore the potential to expand the grove and tap into the ever-growing demand for premium agricultural crops. Also, enjoy the extensive family fruit orchard, including a variety of trees such as sweet lime, fig, lemon, grapefruit, tangerine, guava, mango, cherimoya, dragon fruit, peach, apricot, plum, Fuyu persimmon, moringa, and Madras thorn. ~ Developed infrastructure has been established including water, power and ranch road systems. The water system helps to ensure there is enough water to support the agricultural and residential needs. Water is provided by Rancho Estates Municipal Water Company (REMWC) which offers the benefit of a significant savings in the cost of the water - current rates provide approximately a 60+/-% savings. Ownership shares in REMWC shall convey as a part of this sale. Plus, backup water is available via Yuima Municipal Water District. Additionally, there is a solid irrigation system in place for the grove. Nestled in the grove is a valuable and convenient asset - a dedicated farm labor housing unit. ~ Convenience is key, as this property is located just off Highway 76 and only a short drive from the Interstate freeway system offering convenient access to major urban centers, including San Diego and Los Angeles. Enjoy the best of both worlds – the tranquility of country living and easy access to modern amenities, dining, entertainment, and employment opportunities. ~ This property embodies the essence of comfortable living in a serene and captivating setting. Your hilltop haven awaits in Pauma Valley!
Contact an agent
Home facts
- Year built:1976
- Listing ID #:NDP2501095
- Added:289 day(s) ago
- Updated:November 20, 2025 at 02:18 PM
Rooms and interior
- Bedrooms:2
- Total bathrooms:3
- Full bathrooms:3
- Living area:2,346 sq. ft.
Heating and cooling
- Cooling:Central Air
- Heating:Central Furnace, Fireplaces
Structure and exterior
- Year built:1976
- Building area:2,346 sq. ft.
- Lot area:44.17 Acres
Utilities
- Water:Private
- Sewer:Septic Tank
Finances and disclosures
- Price:$2,299,000
- Price per sq. ft.:$979.97
New listings near 15063 Adams Drive
- New
 $899,999Active3 beds 3 baths2,035 sq. ft.
$899,999Active3 beds 3 baths2,035 sq. ft.15805 Pauma Valley Drive, Pauma Valley, CA 92061
MLS# PTP2508632Listed by: REALTY ENTERPRISE - Open Sat, 1 to 3pmNew
 $589,000Active3 beds 3 baths2,315 sq. ft.
$589,000Active3 beds 3 baths2,315 sq. ft.15439 Still Brook Ln, Pauma Valley, CA 92061
MLS# 250044142SDListed by: CENTURY 21 AFFILIATED - New
 $1,800,000Active4 beds 4 baths4,346 sq. ft.
$1,800,000Active4 beds 4 baths4,346 sq. ft.15731 Pauma Valley Dr., Pauma Valley, CA 92061
MLS# 250043997SDListed by: CURTIS COLEMAN COMPANY - Open Sat, 1 to 5pm
 $1,099,988Active3 beds 2 baths2,307 sq. ft.
$1,099,988Active3 beds 2 baths2,307 sq. ft.32336 Cole Grade Road, Valley Center, CA 92082
MLS# IN25256590Listed by: REAL ESTATE SOURCE INC.  $565,000Active2 beds 2 baths1,871 sq. ft.
$565,000Active2 beds 2 baths1,871 sq. ft.15406 Happy Hollow, Pauma Valley, CA 92061
MLS# 250043622SDListed by: REDFIN CORPORATION $849,900Active2 beds 3 baths1,188 sq. ft.
$849,900Active2 beds 3 baths1,188 sq. ft.11270 San Luis Rey Dr, Valley Center, CA 92082
MLS# 250043556Listed by: COLDWELL BANKER REALTY $150,000Active0.32 Acres
$150,000Active0.32 Acres16221 Pauma Valley Drive, Pauma Valley, CA 92061
MLS# PV25254434Listed by: VANA $349,000Pending4.09 Acres
$349,000Pending4.09 Acres0 Mcnally Rd, Valley Center, CA 92082
MLS# NDP2510481Listed by: DIVINE FOG REALTY SAN DIEGO $349,000Active2.34 Acres
$349,000Active2.34 Acres13606 Mcnally Rd, Valley Center, CA 92082
MLS# NDP2510482Listed by: DIVINE FOG REALTY SAN DIEGO $674,900Active3 beds 2 baths1,535 sq. ft.
$674,900Active3 beds 2 baths1,535 sq. ft.4875 Lake Shore, Fallbrook, CA 92028
MLS# SW25250697Listed by: KW TEMECULA
